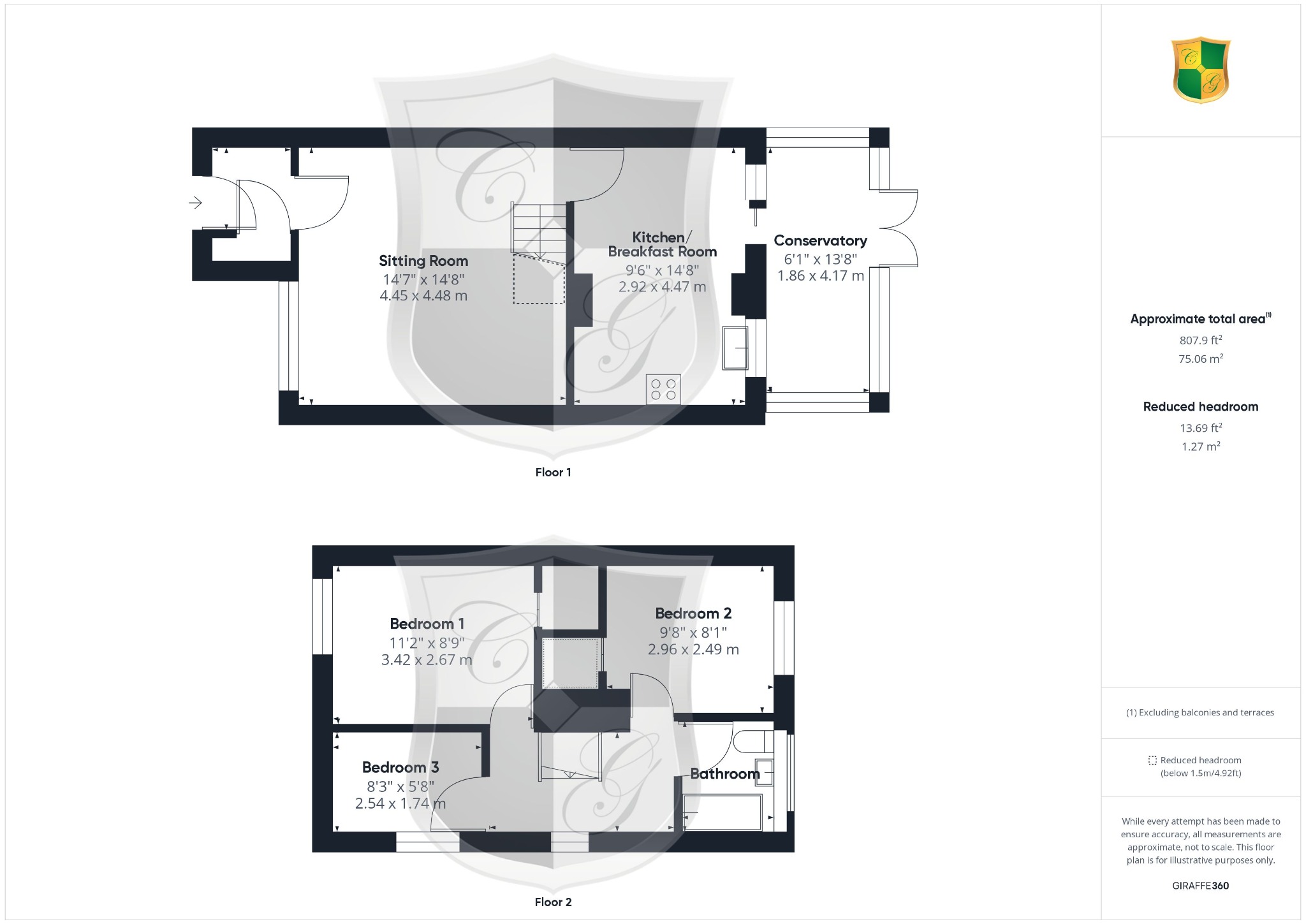End terrace house for sale in North Heath Lane, Horsham RH12
* Calls to this number will be recorded for quality, compliance and training purposes.
Property features
- Three bedroom end terrace home
- Popular north heath area of horsham
- Large sitting room
- Fitted kitchen/breakfast room
- Conservatory
- Three bedrooms
- Luxury bathroom suite
- Garage to the rear of the garden with off road parking
- No chain
Property description
Courtney Green are delighted to bring to the market this three bedroom end terrace family home, located in the popular North Heath area of Horsham. The accommodation in brief comprises an entrance porch with cupboard for shoes and coats, a large sitting room, a fitted kitchen/breakfast room, and a conservatory making up the ground floor. On the first floor there are three bedrooms and a luxury bathroom suite. Outside, there is a garage to the rear of the garden with power and lighting and a rear door accessing the low maintenance garden. To the front of the garage is a driveway providing off road parking. Heating is provided by a gas fired warm air system and the property is double glazed throughout. The property is conveniently positioned under two miles from the town centre and within walking distance of Littlehaven train station, North Heath Primary School, Pondtail Park and a useful parade of shops which includes a local convenience store, sub post office, pharmacy and cafe's. For older children, the property also falls within the catchment areas of the popular secondary schools, Millais and Forest. Viewings are strongly recommended. No chain.
Entrance Porch
A convenient entrance are with fitted coir matt, storage cupboard for coats and shoes and door to the sitting room.
Sitting Room
A large and bright sitting room with front aspect window, media point and door to the Kitchen.
Kitchen/Breakfast Room
The kitchen comprises a range of eye and base level cabinets and drawers with complimenting worktops over, tiled splashbacks, stainless steel sink and drainer with mixer tap, integrated electric oven with four burner gas hob and extractor hood above, space for fridge freezer, rear aspect window, wood effect flooring, sliding doors to conservatory.
Conservatory
A double glazed UPVC conservatory with power, lighting, continuation of wood effect flooring and French doors to the garden.
From the sitting room, stairs rise to the First Floor Landing, where there is a side aspect window, loft hatch and doors to all rooms.
Bedroom 1
A double bedroom with front aspect window, wall panelling, and fitted wardrobe.
Bedroom 2
With rear aspect window and fitted wardrobe.
Bedroom 3
A further single bedroom with side aspect window.
Bathroom
A modern bathroom suite comprising an enclosed panel bath with triton electric shower over, low level w.c with dual flush, vanity wash hand basin with mixer tap over and storage beneath, floor to ceiling tiling, obscured rear aspect window, wood effect flooring.
Outside
To the front of the property there is a border hedge enclosing an area of lawn with paved pathway leading to the front door and to a side gate which accesses the rear garden. The rear garden is tiered with an area of patio adjoining the rear of the property, steps rising to a further area of patio and to the rear garage door. The garage can be accessed via the garden or via the up-and-over door to the front, where there is a driveway providing off road parking.
Council Tax Band - D
Referral Fees: Courtney Green routinely refer prospective purchasers to Nepcote Financial Ltd who may offer to arrange insurance and/or mortgages. Courtney Green may be entitled to receive 20% of any commission received by Nepcote Financial Ltd.
Property info
For more information about this property, please contact
Courtney Green, RH12 on +44 1403 289133 * (local rate)
Disclaimer
Property descriptions and related information displayed on this page, with the exclusion of Running Costs data, are marketing materials provided by Courtney Green, and do not constitute property particulars. Please contact Courtney Green for full details and further information. The Running Costs data displayed on this page are provided by PrimeLocation to give an indication of potential running costs based on various data sources. PrimeLocation does not warrant or accept any responsibility for the accuracy or completeness of the property descriptions, related information or Running Costs data provided here.

























.png)

