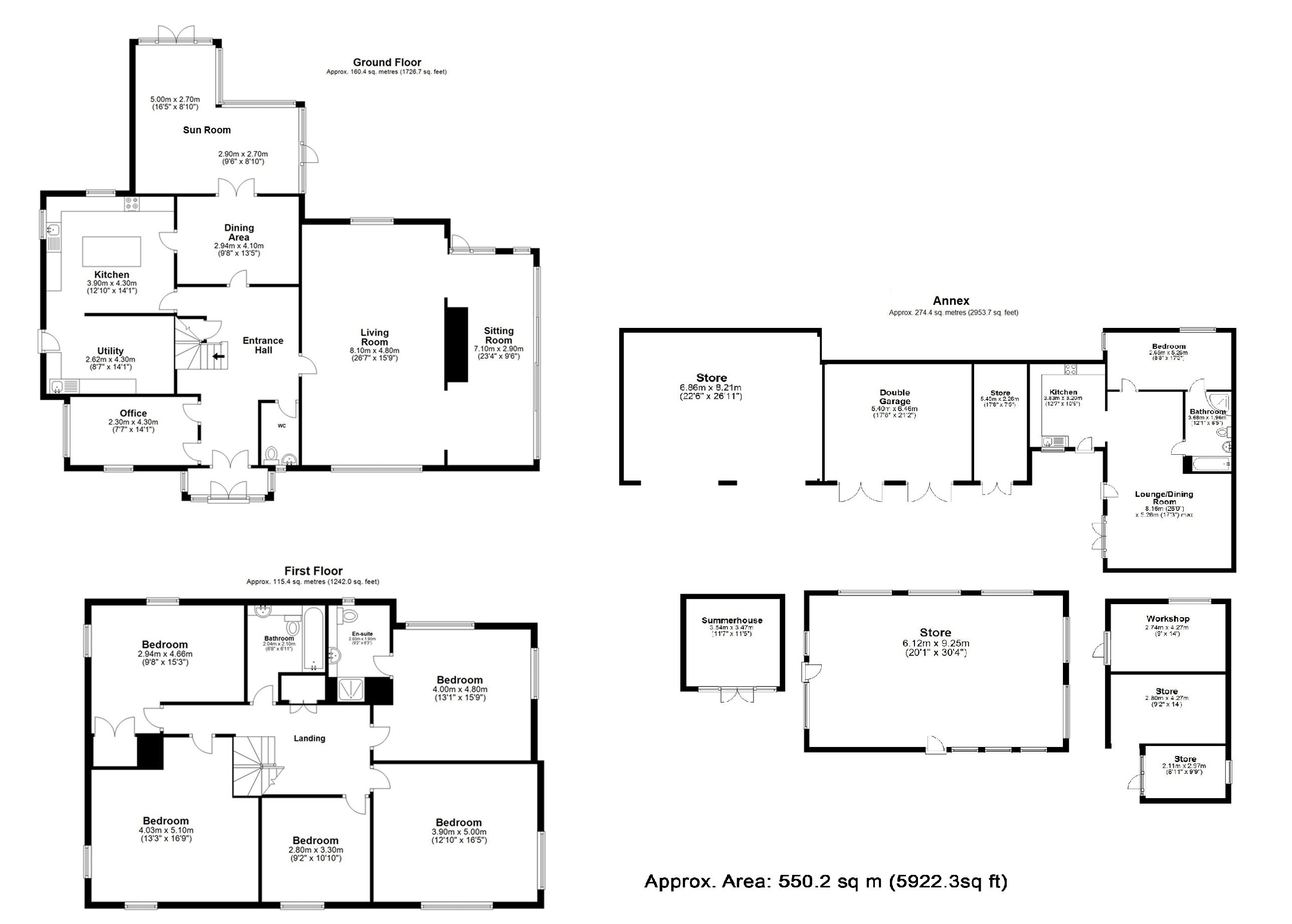Detached house for sale in Coggeshall Road, Stisted CM77
* Calls to this number will be recorded for quality, compliance and training purposes.
Property features
- Spacious detached residence
- High specification, low running costs, Solar Panels
- Detached Annex (income potential)
- Main house 5 bedrooms, 4 reception rooms
- Principal en-suite bedroom
- Beautiful Sun Room with vaulted ceilings
- Stunning landscaped gardens 1.75 acres
- Storage Barns, Double Garaging
- Productive fruit and vegetable garden
- Planning Consent for Eco Home
Property description
Ballaglass Cottage is a sizeable detached residence having been totally re-built in recent years offering 5 bedrooms and 4 reception rooms to the main house and a further one bedroom purpose-designed Annex, currently offering income potential. The plot extends to approx. 1.75 acres with beautifully landscaped gardens and numerous outbuildings including storage barns, double garaging, further workshop/store, a summerhouse and smallholding with Solar Panels. Planning Permission to convert Annex into a 3 bedroom residential dwelling (details on request).
A gated entrance leads into the entrance with off street parking either side of the driveway and access to the main house and the Annex. The main residence offers a large entrance hallway with cloakroom off and access into an office. The dual aspect 26ft. Main living room offers a brick built fireplace with woodburning stove with access either side through to a further sitting room with full width double glazed windows overlooking the gardens. There is a separate dining room leading through to a spacious Sun Room with vaulted ceiling and glazed doors and windows out to the garden, creating an ideal entertaining/dining space. The kitchen is fitted with a range of white units, central island/breakfast bar and a good sized utility area. To the first floor the principal bedroom features an en-suite shower room with four further bedrooms and a main family bathroom.
The detached building opposite the main house offers a purpose-designed Annex with lounge/dining room, good sized fitted kitchen, a bedroom and nicely fitted bathroom – this Annex has offered rental income to the current owners and provides an opportunity for income potential. Next to the Annex are large storage areas and double garaging, together with a large detached storage unit/machinery store. The stunning landscaped garden offer lawned areas, mature trees and shrubs and a purpose designed and extensive vegetable garden including fruit cages, fruit trees and excess water supply – there is also a workshop/store and an area with solar panels. Beyond is a further wooded and landscaped area of garden with two ponds and a Summerhouse. The gardens feature a significant number of fruit trees.
The property offers a high specification with low running costs, some triple glazing or acoustic glass, insulation and solar panels. The house has Solar Panels providing hot water. The garden has further Solar Panels providing 5 mega watt of electricity to the property each year with further energy sold to the National Grid. There is Planning Consent granted to convert the Annex/Barn into a 3 bedroom Eco Home. Freehold, energy rating (EPC) B, Braintree District Council band F. Ref: NBC210847.
Braintree town centre and railway station approx. 2 miles (London Liverpool Street) | Cressing railway station approx. 2 miles and Kelvedon main line station approx. 6 miles
Stisted CofE Primary School approx. 2 miles | Felsted School approx. 9 miles | Main road links via A120/A12 (M25), A120 (Stansted Airport 19 miles approx.)<br /><br />
Property info
For more information about this property, please contact
Beresfords - Country & Village, CM4 on +44 1277 576571 * (local rate)
Disclaimer
Property descriptions and related information displayed on this page, with the exclusion of Running Costs data, are marketing materials provided by Beresfords - Country & Village, and do not constitute property particulars. Please contact Beresfords - Country & Village for full details and further information. The Running Costs data displayed on this page are provided by PrimeLocation to give an indication of potential running costs based on various data sources. PrimeLocation does not warrant or accept any responsibility for the accuracy or completeness of the property descriptions, related information or Running Costs data provided here.













































.png)

