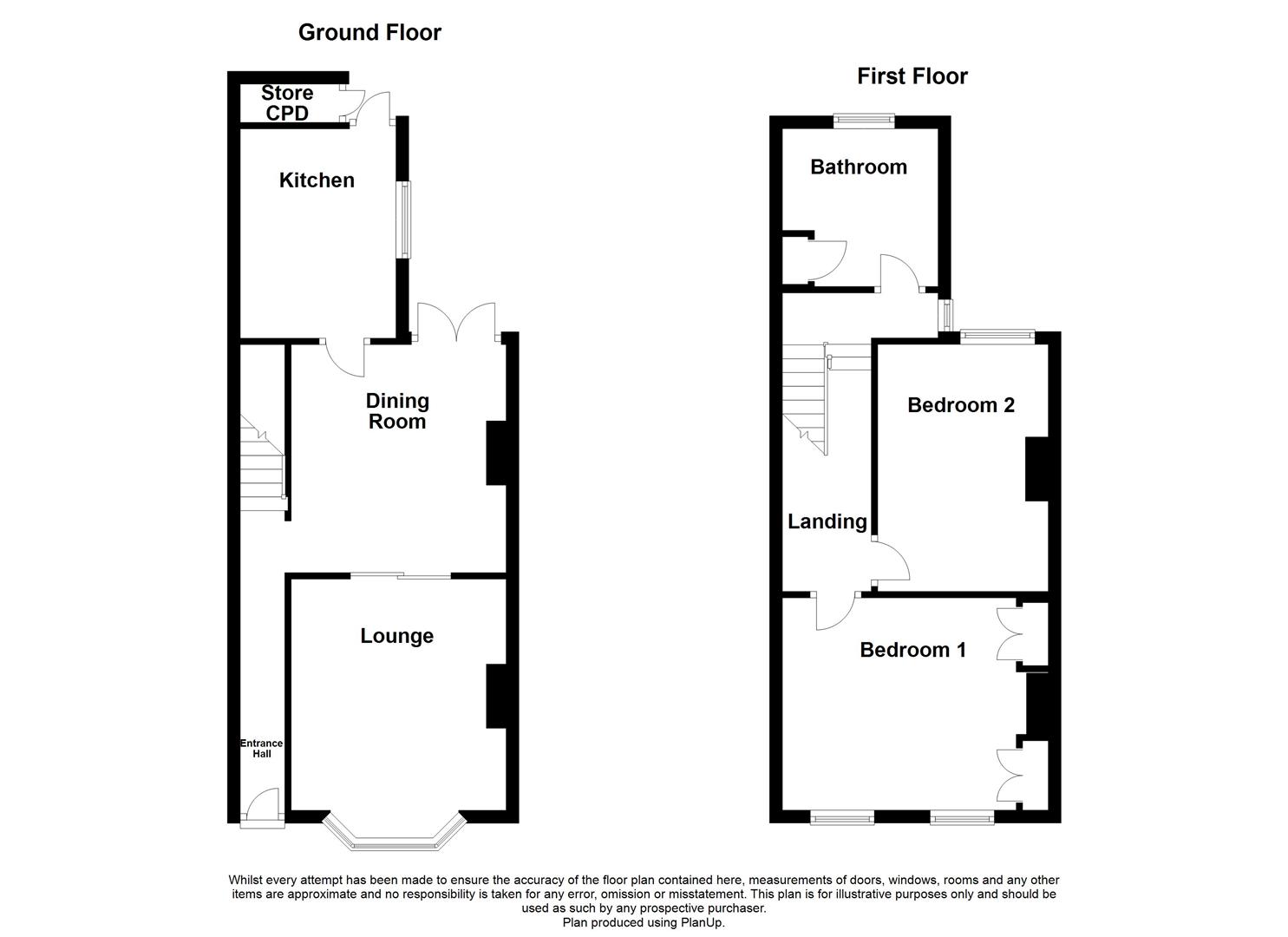Terraced house for sale in Salehurst Road, Eastbourne BN21
* Calls to this number will be recorded for quality, compliance and training purposes.
Property features
- Very Well Presented
- Attractive Southerly Facing Garden
- Gas Central Heating
- UPVC Double Glazing
- Inter-Connecting Reception Rooms
- Luxury Bathroom
- Sought After Location
- Sole Agents
Property description
A wonderfully presented two bedroom mid-terrace house in the highly sought after old town area of Eastbourne. Having been the subject of much improvement by the present owners, the house boasts good sized inter-connecting reception rooms. There is a luxury re-fitted bathroom and an attractive southerly facing rear garden. Benefitting from gas central heating and uPVC double glazing, the property is well located for popular local schools and shops as well as for access into Eastbourne town centre. Viewing is considered essential. Sole Agents.
Frosted double glazed front door to:
Entrance Hall
Radiator. Exposed floorboards. Door to:
Dining Room (3.56m x 3.35m (11'8" x 11'0"))
Feature fireplace with tiled hearth. Under stairs cupboard. Vertical radiator. UPVC double glazed door to rear garden. Door to kitchen. Sliding glazed doors to:
Lounge (3.91m x 3.51m (12'10" x 11'6"))
Wood burning stove. Tiled hearth. Wooden mantle. Three radiators. UPVC double glazed bay window to front.
Kitchen (3.28m x 2.44m (10'9" x 8'0"))
Double drainer sink unit with drawers and cupboards below. Further drawer and base units with work surfaces over. Space for cooker. Space and plumbing for washing machine. Space for fridge freezer. Wall mounted gas boiler. Radiator. Tiled walls. Inset ceiling spotlights. Tiled floor. Frosted uPVC double glazed door to:
Rear Lobby
Store cupboard (former cloakroom). Doorway to rear garden.
Staircase, from entrance hall, to:
First Floor Landing
(Split-level). Cupboard. Radiator. UPVC double glazed window to side.
Bedroom 1 (4.34m x 3.30m (14'3" x 10'10"))
(First measurement excludes the depth of the built-in wardrobes). Feature fireplace. Two built-in wardrobes. Radiator. Two uPVC double glazed windows to front.
Bedroom 2 (3.38m x 2.67m (11'1" x 8'9"))
Radiator. UPVC double glazed window to rear.
Bathroom
Roll-top claw foot bath with mixer tap and hand held shower attachment. Shower cubicle with wall mounted shower unit. Low level WC. Wash basin with vanity cupboard below. Linen cupboard. Heated towel rail. Tiled walls. Inset ceiling spotlights. Hatch to loft. Frosted uPVC double glazed window to rear.
Outside
The property enjoys the benefit of an attractive southerly facing rear garden, measuring approximately 50', with patio, an area of Astroturf lawn and a decking area. There is an attractive variety of plants and trees and the garden is enclosed by brick wall and timber fencing with gate.
Other Information
Council Tax Band C
Total floor area 79 square metres
Property info
For more information about this property, please contact
Brook Gamble Estate Agents, BN21 on +44 1323 916597 * (local rate)
Disclaimer
Property descriptions and related information displayed on this page, with the exclusion of Running Costs data, are marketing materials provided by Brook Gamble Estate Agents, and do not constitute property particulars. Please contact Brook Gamble Estate Agents for full details and further information. The Running Costs data displayed on this page are provided by PrimeLocation to give an indication of potential running costs based on various data sources. PrimeLocation does not warrant or accept any responsibility for the accuracy or completeness of the property descriptions, related information or Running Costs data provided here.





























.png)
