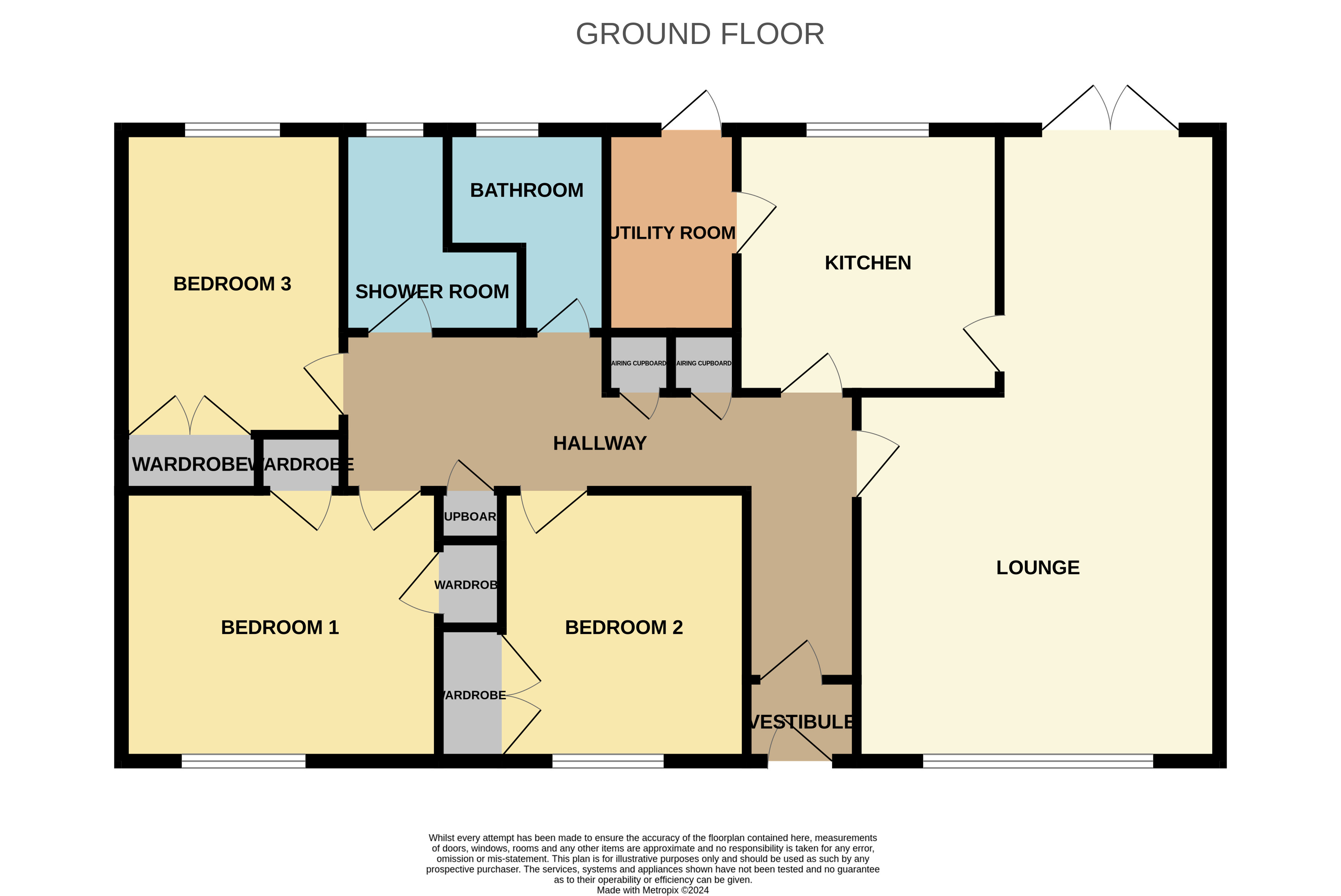Detached bungalow for sale in St. Aethans Road, Burghead IV30
* Calls to this number will be recorded for quality, compliance and training purposes.
Property features
- Private garden
- Single garage
- Off street parking
- Central heating
- Double glazing
- Fireplace
Property description
We are delighted to offer for sale this spacious and well-presented detached three bedroom bungalow located in the popular coastal village of Burghead. Perfectly situated for local amenities, including shops, services, and a primary school, the property is also close to wooded areas with lovely walks, the local harbour, and beautiful coastal beaches. The main town centre of Elgin is approximately an 8 mile drive.
This charming property features an entrance vestibule, hallway, lounge with dining area, kitchen, utility room, three double bedrooms, a shower room, and a bathroom. Additional benefits include full double glazing, oil-fired
central heating, sizeable wraparound gardens, and a single garage with off-street parking at the front. All fitted floor coverings, curtains and blinds, and large appliances are included in the sale.
Full details
Entrance Vestibule (1.34m x 1.10m)
Entry into the property through an exterior uPVC door with glazed panes. The vestibule features wood panelling, coat hooks and fitted carpet. A door with glazed pane leads into the Hallway.
Hallway (6.22m x 1.74m (at widest points))
L' shaped hallway provides access to the lounge, kitchen, all three bedrooms, the shower room, and the bathroom. Access hatch to loft. Three storage cupboards: One serves as an airing cupboard with shelves and houses the fuse box, the second also has shelves, and the third features a shelf and houses the hot water tank. Fitted carpet.
Lounge / Dining Room (7.79m x 4.57m)
Accessed through a door with glazed panes. Features a large picture window overlooking the front of the property. Includes a fireplace set in a brick surround with a tiled hearth, a fitted carpet, and French doors leading to the rear garden. Ample space for a dining set. Direct access to the kitchen via a door with glazed panes.
Kitchen (3.27m x 3.25m)
Accessed from both the lounge and hallway, the kitchen is fitted with base and wall-mounted units with contrasting worktop and tiled splashback. It includes a 'Beko' double electric oven and hob with a cooker hood above. A window overlooks the rear of the property. The kitchen has tiled flooring and a door with glazed panes leading to the utility room.
Utility Room (2.50m x 1.61m)
The utility room is fitted with base and wall-mounted units with contrasting worktops, providing storage and workspace. It features a stainless steel sink with drainer, tiled around the sink area. The 'Bosch' washing machine and an undercounter fridge will remain. Door with a frosted glazed pane leading to rear garden.
Bathroom (1.73m x 1.09m)
The bathroom is fitted with a three-piece suite comprising a bathtub, WC, and handbasin. It has partial wood panelling to dado rail height and aqua panelling around the bath. A frosted window overlooks the rear of the property. Vinyl flooring.
Shower Room (2.51m x 1.09m)
The shower room features a three-piece suite comprising a mains 'Grohe' shower within a cubicle, WC, and handbasin. It has aqua panelling around the shower area and includes a shelf, wall-mounted mirror, and towel rail. A frosted window overlooks the rear of the property. Vinyl flooring.
Bedroom 1 (3.91m x 3.34m)
A double bedroom with a window overlooking the front garden. It includes two built-in wardrobe cupboards, both with shelves and hanging rails. Fitted carpet.
Bedroom 2 (3.34m x 3.01m)
Another double bedroom with a window overlooking the front garden. It features a double door build-in wardrobe with shelves and a hanging rail. Fitted carpet.
Bedroom 3 (3.60m x 2.82m)
This double bedroom has a window to the rear of the property. It includes a double door wardrobe with shelves and a hanging rail. The room is carpeted.
Garage
A single garage to the side of the property with an up-and-over door for vehicular access, a wooden door, and a glazed window to the rear. The garage is equipped with power and light, and houses the oil tank boiler.
Outside
The property has substantial wraparound gardens to the front, side, and rear. The enclosed rear garden is partially laid to lawn and stone chips, with a drying area and a timber garden shed providing further storage space. A paved path from the rear doors leads both to the rear access door to the garage, and around to the enclosed side garden, which is laid mainly to lawn with wooden fencing and shrubbery. There is a wooden gate that provides access around to the front garden. Views of the Moray Firth can be seen. The front garden also laid mainly to lawn, has an established border of flowers and shrubbery for ease of maintenance. There is a path from the side garden to the front door, leading around to the garage and driveway.
Property info
For more information about this property, please contact
Grant Smith Law Practice Ltd, AB56 on +44 1542 408991 * (local rate)
Disclaimer
Property descriptions and related information displayed on this page, with the exclusion of Running Costs data, are marketing materials provided by Grant Smith Law Practice Ltd, and do not constitute property particulars. Please contact Grant Smith Law Practice Ltd for full details and further information. The Running Costs data displayed on this page are provided by PrimeLocation to give an indication of potential running costs based on various data sources. PrimeLocation does not warrant or accept any responsibility for the accuracy or completeness of the property descriptions, related information or Running Costs data provided here.





































.png)