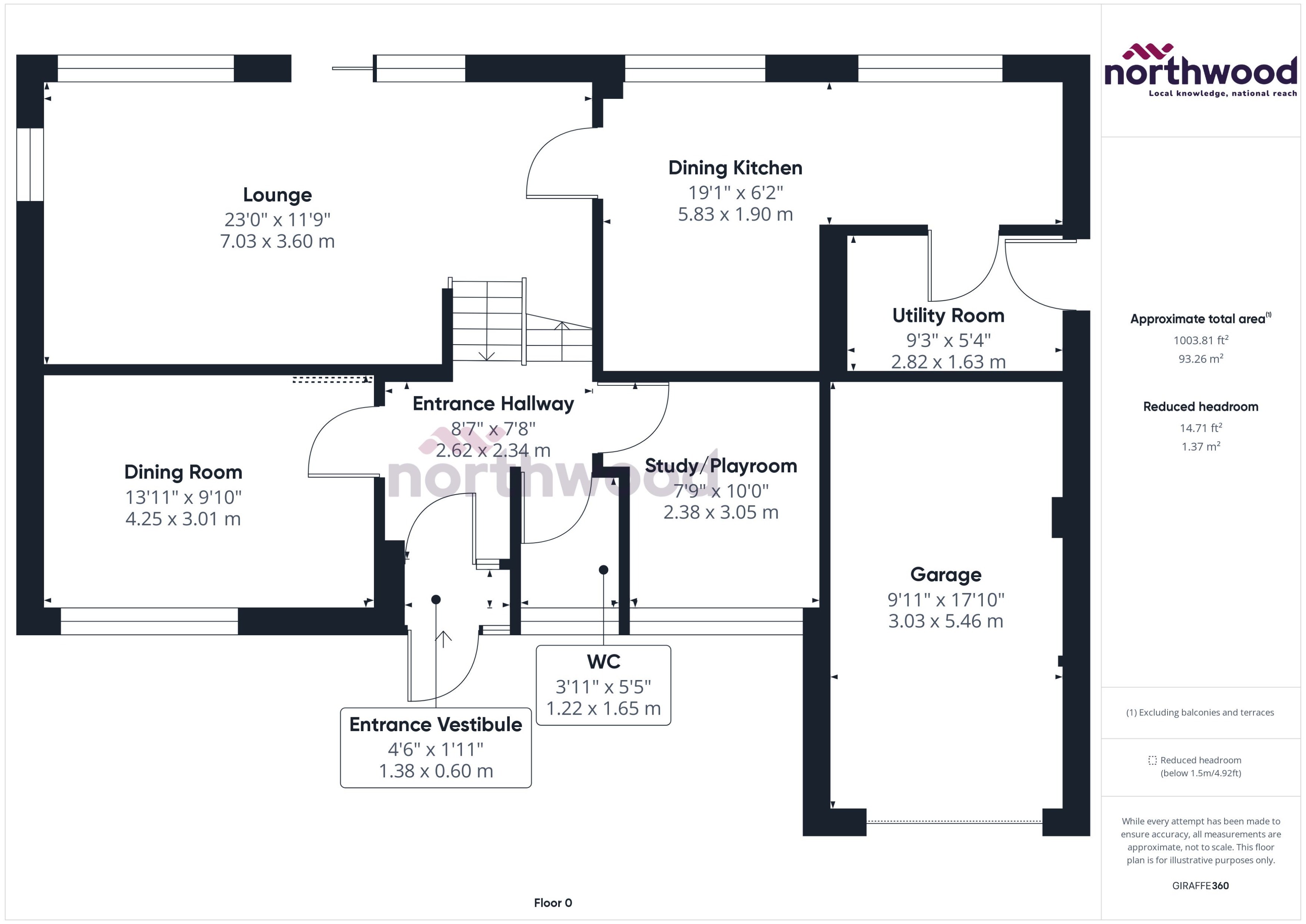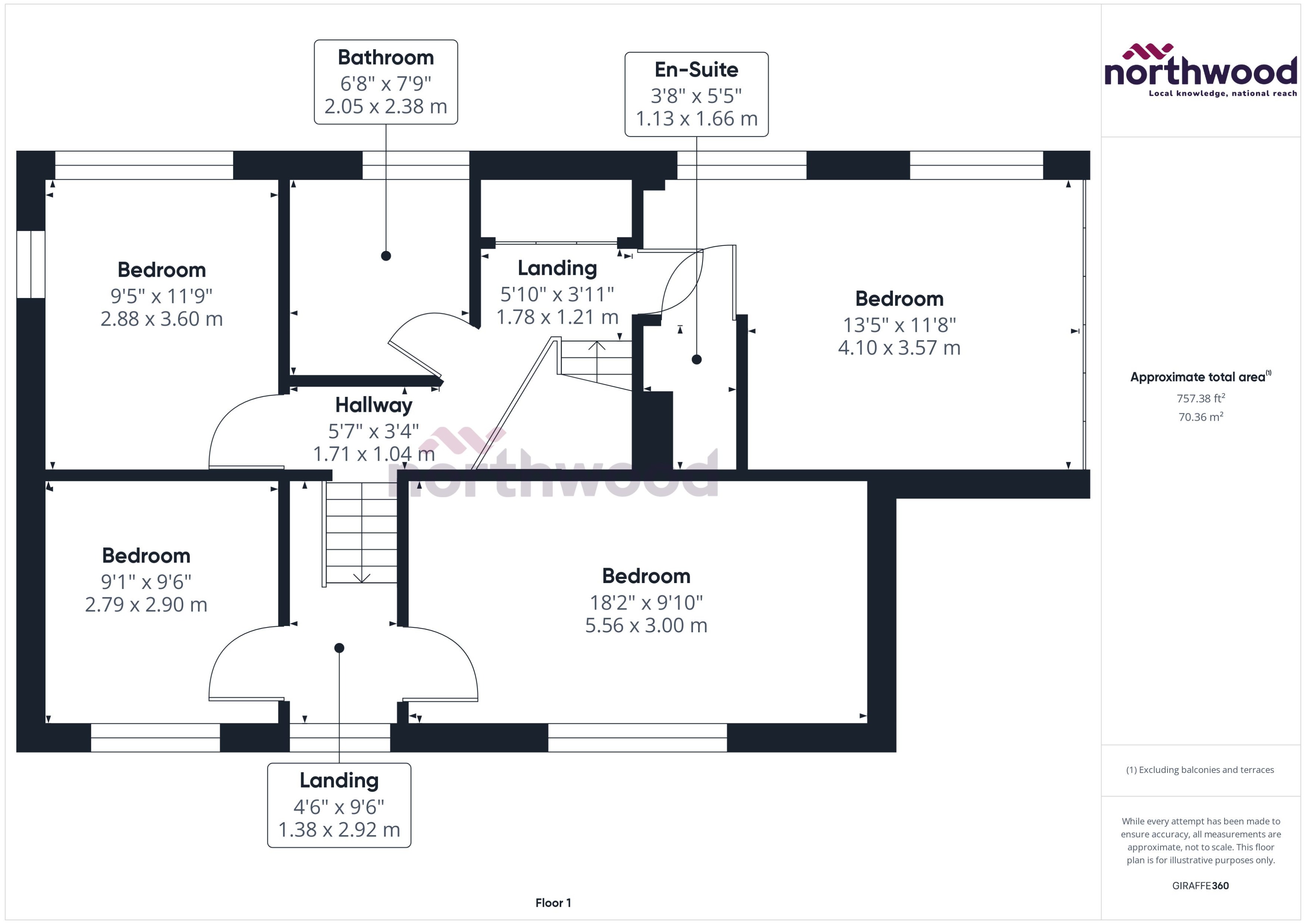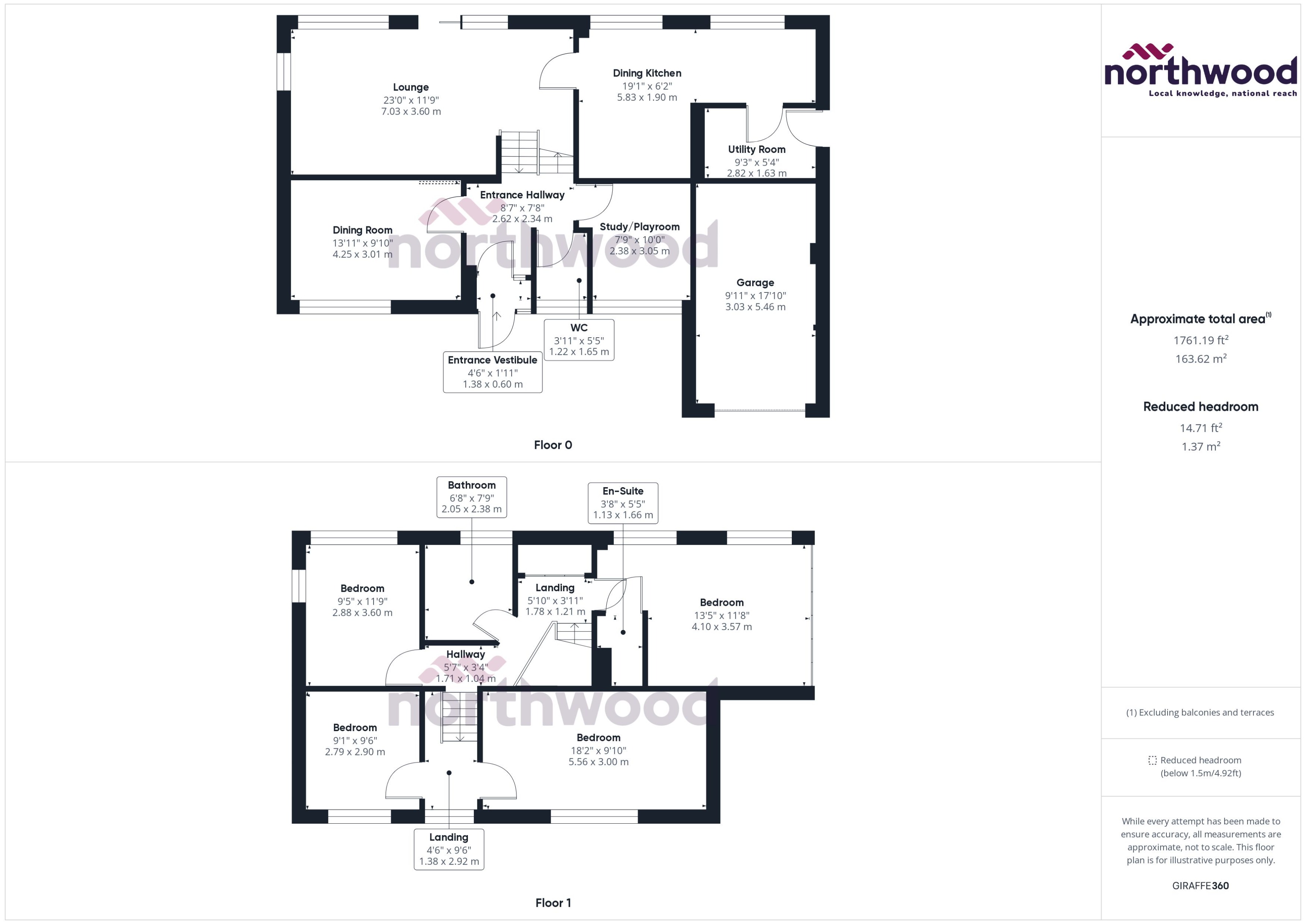Detached house for sale in Roewood Lane, Macclesfield SK10
* Calls to this number will be recorded for quality, compliance and training purposes.
Property features
- Far Reaching Views
- Good Sized Garden
- Four Reception Rooms
- Prime Location
- Off Road Parking for multiple cars
- Open Plan Dining Kitchen
Property description
This unique property, which offers expansive views of Macclesfield and beyond, is now available. Expect to find four generously sized bedrooms and two bathrooms, suitably laid out to maximise comfort and convenience. The ground floor is designed with practicality in mind and boasts a well-equipped kitchen with dining space, a functional study/playroom, a utility room, and a WC for guests. This floor also includes a substantial lounge with dual aspect, ideal for entertaining or spending quality time with family, and a handy garage space. Fancy it as your next home? Be sure to book a viewing now.
EPC rating: D.
Entrance Vestibule
Stepping through a composite part glazed door with adjacent courtesy glazing, drop pendant lighting and a timber door providng access to the...
Entrance Hallway
Providing access to the lounge, dining room, study/playroom, WC and first floor. Central heating radiator, wall lighting and ceiling coving.
Lounge
Dual aspect overlooking the mature gardens and views, sliding doors into garden, spot lighting, ceiling coving, access to kitchen, and a central heating radiator.
Study/Play Room
Spot lighting, central heating radiator, and double glazing to the front elevation.
Dining Kitchen
A matching range of eye, drawer and base level units featuring under counter lighting. Stainless steel one and a half bowl sink with chrome mixer tap sat within a heat resistant roll edge stone effect top with tiled splashback. De Dietrich induction stove, oven/grill and a fitted Bosch microwave, other appliances include an integrated dishwasher. A combination of spot and pendant lighting, tiled floors, twin double glazing to the rear elevation, central heating radiator, and space for an American fridge freezer.
Utility
Space for four appliances, including plumbing for washers, pendant lighting, and courtesy double glazed side door.
Dining Room
Ceiling coving, large double glazing overlooking the mature front garden, ceiling coving, and feature drop pendant lighting.
WC
Low level WC, wash hand basin, tiling to dado height, drop pendant lighting, central heating radiator, and courtesy glazing.
Landing One
Large linen cupboard, access to bedrooms one, three and family bathroom.
Bedroom One
Twin double glazing boasting breathtaking views, drop pendant lighting, ornate ceiling coving, large fitted wardrobe, central heating radiator, and access to ensuite.
En-Suite
Floor to ceiling tiled walls, wash hand basin set within a vanity unit, mirrored medicine cabinet above, towel radiator, enclosed shower with thermostatic valve, spot lighting, and extractor fan.
Bedroom Two
Double glazing, ceiling coving, twin drop pendant lighting, and central heating radiator.
Bedroom Three
Ceiling coving, dual aspect double glazing framing stunning views as far as the eye can see, central heating radiator, and drop pendant lighting.
Bedroom Four
Ceiling coving, drop pendant lighting, central heating radiator, and double glazing to front elevation.
Family Bathroom
Matching white four piece suite comprising, low level WC & wash hand basin set within a vanity unit, bath, seperate enclosed shower with thermostatic valve, towel radiator, spot lighting, and double glazing with views.
Landing Two
Glazing to front elevation, wall lighting, and access to bedroom two/four.
Rear Garden
A combination of paving & lawn surrounded by a variety of mature shrubs, trees and foliage, hidden path to a lower level which provides access to the garden shed.
Property info
For more information about this property, please contact
Northwood - Macclesfield, SK11 on +44 1625 684014 * (local rate)
Disclaimer
Property descriptions and related information displayed on this page, with the exclusion of Running Costs data, are marketing materials provided by Northwood - Macclesfield, and do not constitute property particulars. Please contact Northwood - Macclesfield for full details and further information. The Running Costs data displayed on this page are provided by PrimeLocation to give an indication of potential running costs based on various data sources. PrimeLocation does not warrant or accept any responsibility for the accuracy or completeness of the property descriptions, related information or Running Costs data provided here.





































.png)
