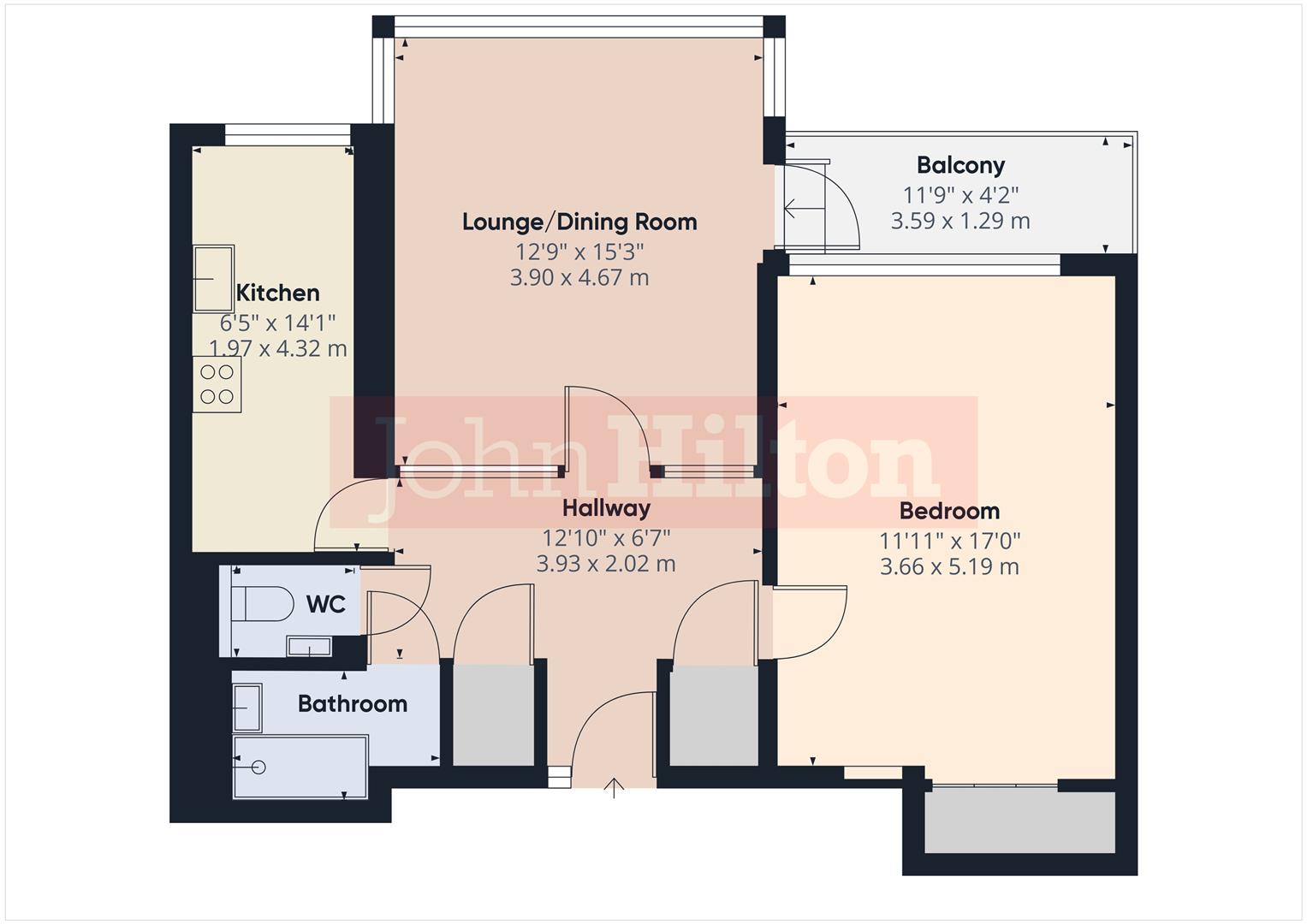Flat for sale in The Drive, Flat 15, Hove BN3
* Calls to this number will be recorded for quality, compliance and training purposes.
Property features
- No onward chain
- Private Balcony
- Secure Underground Allocated Parking
- Resident Lift Serving All Floors
- First Floor Apartment
- Close to Hove Station
- Easy Access to Nearby Amenities
- Large Entrance Lobby
- Kitchen/Breakfast Room
- Shower Room for Restricted Mobility
Property description
John Hiltons are pleased to be able to offer as sole agent, with no onward chain and a secure underground parking space, this beautifully proportioned one bedroom first floor balcony apartment which forms part of this sought-after 1960s purpose-built development. The property boasts an enviable address close to Hove train station and is within easy walking distance of Hove seafront and an array of amenities. The property is considered to be in excellent order throughout with a large entrance lobby - sufficiently sized to offer a work from home area with two deep storage cupboards - a good sized lounge/dining room with wrap-around window and access onto the covered balcony, a large bedroom which overlooks the balcony and benefits from extensive wardrobes, alongside a kitchen/breakfast room, refitted shower room which accommodates those with mobility issues, and a separate WC. Subject to the necessary consents, this wonderful property also offers potential for adjustment by incorporating the large entrance lobby with the living space and creating a walk-in closet area to the bedroom.
Approach
Covered communal entrance with secure telephone entry system. Doors open into communal entrance lobby with stairs and lift to first floor communal landing. Apartment front door with obscure glazed side panel opens into:
Large Entrance Hall (3.93m x 2.02m (12'10" x 6'7"))
Engineered wood floor, radiator, two large built-in storage cupboards with shelving, wall-mounted entry telephone, borrowed light from obscure glazed windows into lounge. Glazed timber-panelled door opens into:
Lounge/Dining Room (3.90m x 4.67m (12'9" x 15'3"))
Wrap-around double glazed tilt-and-turn windows with fitted Venetian blinds to front, radiator under, coved ceiling, dado rail, obscure glazed windows into entrance lobby, double glazed door with fitted Venetian blind opens onto:
Covered Balcony (3.59m x 1.29m (11'9" x 4'2"))
Laid to ceramic tiles.
Kitchen (1.97m x 4.32m (6'5" x 14'2"))
Double glazed window to front with fitted roller blind. Modern fitted kitchen with high-gloss white units to include integrated microwave oven, with roll-edge work surfaces extending to include four-ring gas hob with electric oven under and chimney style extractor over, stainless steel splashback and part-tiled surround. One-and-a-half bowl white ceramic sink with mixer tap and drainer, space and plumbing for slimline dishwasher, washing machine and under-counter fridge/freezer. Breakfast bar area, radiator, wall-mounted cupboards, wall-mounted 'Vaillant' combination boiler and ceramic tiled floor.
Shower Room
Internal shower room with large low-profile step-in shower tray suitable for people with mobility issues. Glass shower enclosure with grab rail, thermostat shower with hand-held shower attachment on riser, built-in shower seat and two additional grab rails, vinyl tiled floor, wash hand basin with mixer tap set into storage cupboard. Wall-mounted mirror with light, wall-mounted electric heater, ladder-style radiator and wall-mounted mirrored bathroom cabinet.
Separate Wc
Low-level WC with concealed cistern, wash hand basin on cupboard unit with mixer tap and mirrored bathroom cabinet over, fully tiled surround, ceramic tiled floor and radiator.
Bedroom (3.66m x 5.19m (12'0" x 17'0"))
Double glazed tilt-and-turn windows with fitted Venetian blinds overlooking balcony to front, with radiator under. A range of built-in wardrobes with sliding doors offering hanging and shelving, built-in book shelving, wood laminate flooring.
Parking Space
Allocated underground parking space for one vehicle.
Property info
For more information about this property, please contact
John Hilton, BN2 on +44 1273 083059 * (local rate)
Disclaimer
Property descriptions and related information displayed on this page, with the exclusion of Running Costs data, are marketing materials provided by John Hilton, and do not constitute property particulars. Please contact John Hilton for full details and further information. The Running Costs data displayed on this page are provided by PrimeLocation to give an indication of potential running costs based on various data sources. PrimeLocation does not warrant or accept any responsibility for the accuracy or completeness of the property descriptions, related information or Running Costs data provided here.























.jpeg)



