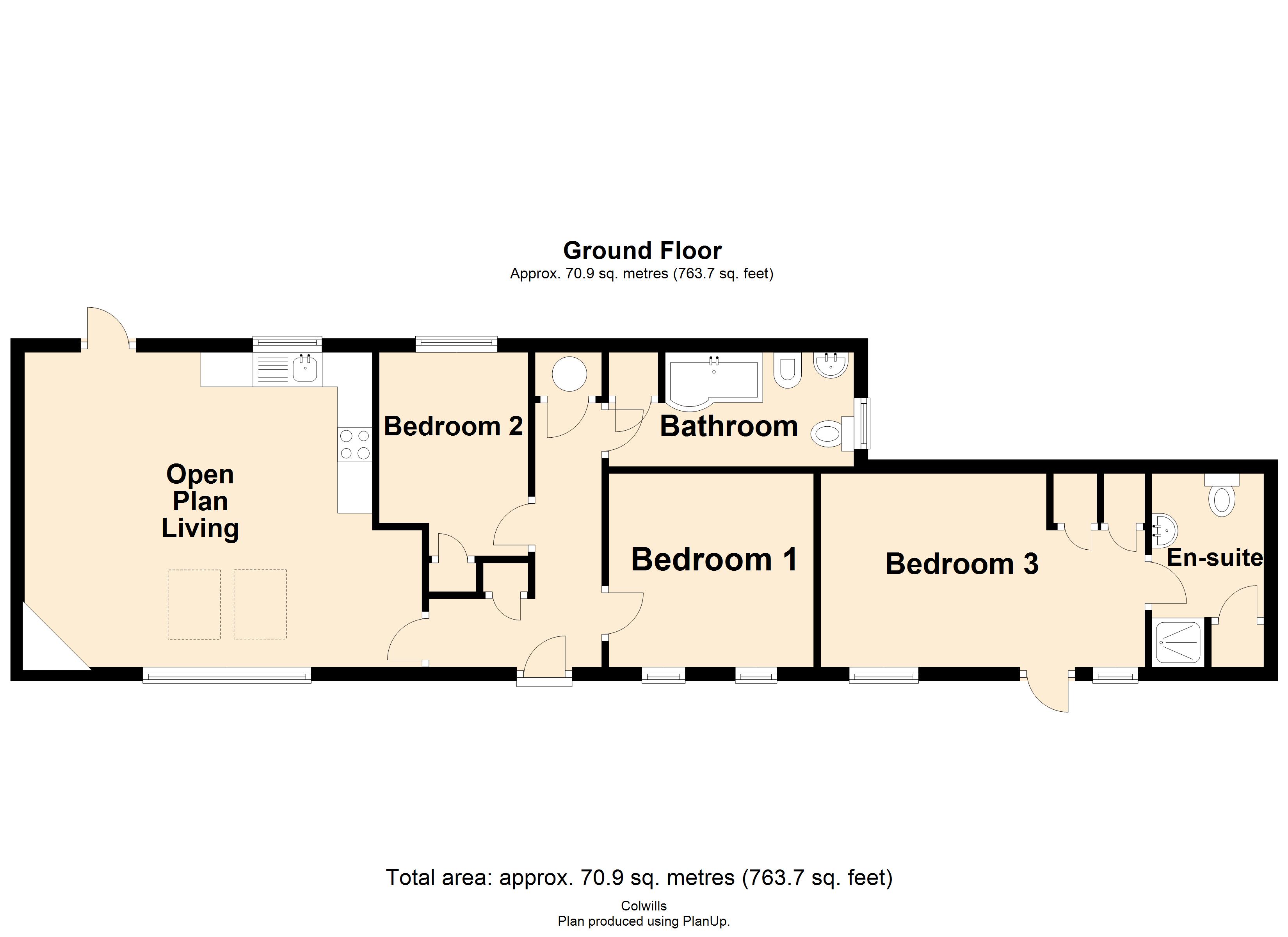Barn conversion for sale in Hartland, Bideford EX39
* Calls to this number will be recorded for quality, compliance and training purposes.
Property features
- Detached holiday restricted barn conversion
- Within striking distance of the South West Coast Path
- Open plan kitchen/living/dining room
- Three double bedrooms, ensuite shower and separate bathroom
- Allocated parking for two cars and low maintenance courtyard gardens
Property description
Situated in an Area of Outstanding Natural Beauty and within striking distance of the South West Coast path, Courtyard Cottage sits in the beautiful Exmansworthy barns close to the thriving community of Hartland and within a short walking distance of the S.W Coast path and some of the finest walks and beaches the county has to offer.
Available for the first time since its conversion from a cow barn 16 years ago, the property has benefited from being lovingly looked after as well as sympathetic renovations during the current owners tenure.
Courtyard cottage is the ideal lock up and leave holiday restricted property for anyone looking for a coastal escape of their own or an investment opportunity with fantastic holiday let potential.
Property description Situated in an Area of Outstanding Natural Beauty and within striking distance of the South West Coast path, Courtyard Cottage sits in the beautiful Exmansworthy barns close to the thriving community of Hartland and within a short walking distance of the S.W Coast path and some of the finest walks and beaches the county has to offer.
Available for the first time since its conversion from a cow barn 16 years ago, the property has benefited from being lovingly looked after as well as sympathetic renovations during the current owners tenure.
Courtyard cottage is the ideal lock up and leave holiday restricted property for anyone looking for a coastal escape of their own or an investment opportunity with fantastic holiday let potential.
Entrance hall Entering via a wooden front door with double glazed side window to entrance hall, wall mounted radiator and tiled flooring, coat cupboard and boiler cupboard with doors serving the following rooms:-
open plan kitchen/living/dining room 18' 10" x 14' 11" (5.74m x 4.55m) A bright and spacious dual aspect open plan room with double glazed windows to the front and rear elevation as well as two impressive skylights that really add a sense of light and space to this lovely room.
To the rear elevation there is a door that leads out to an private courtyard and a wood burning stove.
The kitchen area is finished with a range of matching wall and base units with fitted worksurface over, inset stainless steel sink and drainer with chrome mixer tap over, attractive tiled splash back, inset electric oven and hob. Tiled flooring.
Bedroom one 9' 8" x 9' 2" (2.95m x 2.79m) Double glazed window to the front elevation, double bedroom with wall mounted radiator, laminate flooring and loft hatch.
Bedroom two 7' 1" x 9' 8" (2.16m x 2.95m) Double glazed window to the rear elevation, double bedroom with wall mounted radiator and built in cupboard/wardrobe, laid to carpet.
Bathroom 11' 7" x 5' 5" (3.53m x 1.65m) An impressive family bathroom with tiles to three walls. 'P' shape bath with mains fed shower over, bidet, pedestal hand basin and WC, two wall mounted electric towel rails and tiled floors.
There is also a cupboard in the bathroom with space and plumbing for a washing machine and tumble dryer.
Bedroom three 15' 4" x 9' 2" (4.67m x 2.79m) Accessed via a separate wooden front door in the front courtyard, bedroom three is a good size double bedroom with en-suite shower room and fitted cupboards. The room can be used as an addition to the main property, studio space or lounge area. Wall mounted radiator and laminate flooring.
Ensuite 5' 4" x 9' 2" (1.63m x 2.79m) Ensuite shower room with enclosed mains fed shower, pedestal hand basin and WC. Wall mounted towel rail and storage cupboard. Tiled floor.
Outside The property benefits from two enclosed courtyard gardens. The larger of which, sits at the front of the property and spans the whole length of the impressive barn whilst the smaller one sits at the rear of the property enjoying the evening sun and is accessed through the open plan living room. Log store.
Both gardens are mainly laid to gravel and patio ensuring the ideal space for a lock up and leave, low maintenance space.
There is also allocated parking for two vehicles situated in the adjoining car park.
Council tax Band B
services Mains electricity, oil fired central heating, mains water supply and shared treatment plant.
Tenure Freehold. A service charge of £440 p/a payable to the management company includes private drainage, communal insurance and grounds maintenance. Water cost paid per separate meter reading.
Agents note Please note that Exmansworthy Barns have a 52 week holiday occupancy restriction, lending themselves as ideal investment properties, or for those looking for a second home to escape to. They cannot be used as a prime principal residence.
Property info
For more information about this property, please contact
Colwills Estate Agents, EX23 on +44 1288 358015 * (local rate)
Disclaimer
Property descriptions and related information displayed on this page, with the exclusion of Running Costs data, are marketing materials provided by Colwills Estate Agents, and do not constitute property particulars. Please contact Colwills Estate Agents for full details and further information. The Running Costs data displayed on this page are provided by PrimeLocation to give an indication of potential running costs based on various data sources. PrimeLocation does not warrant or accept any responsibility for the accuracy or completeness of the property descriptions, related information or Running Costs data provided here.























.png)