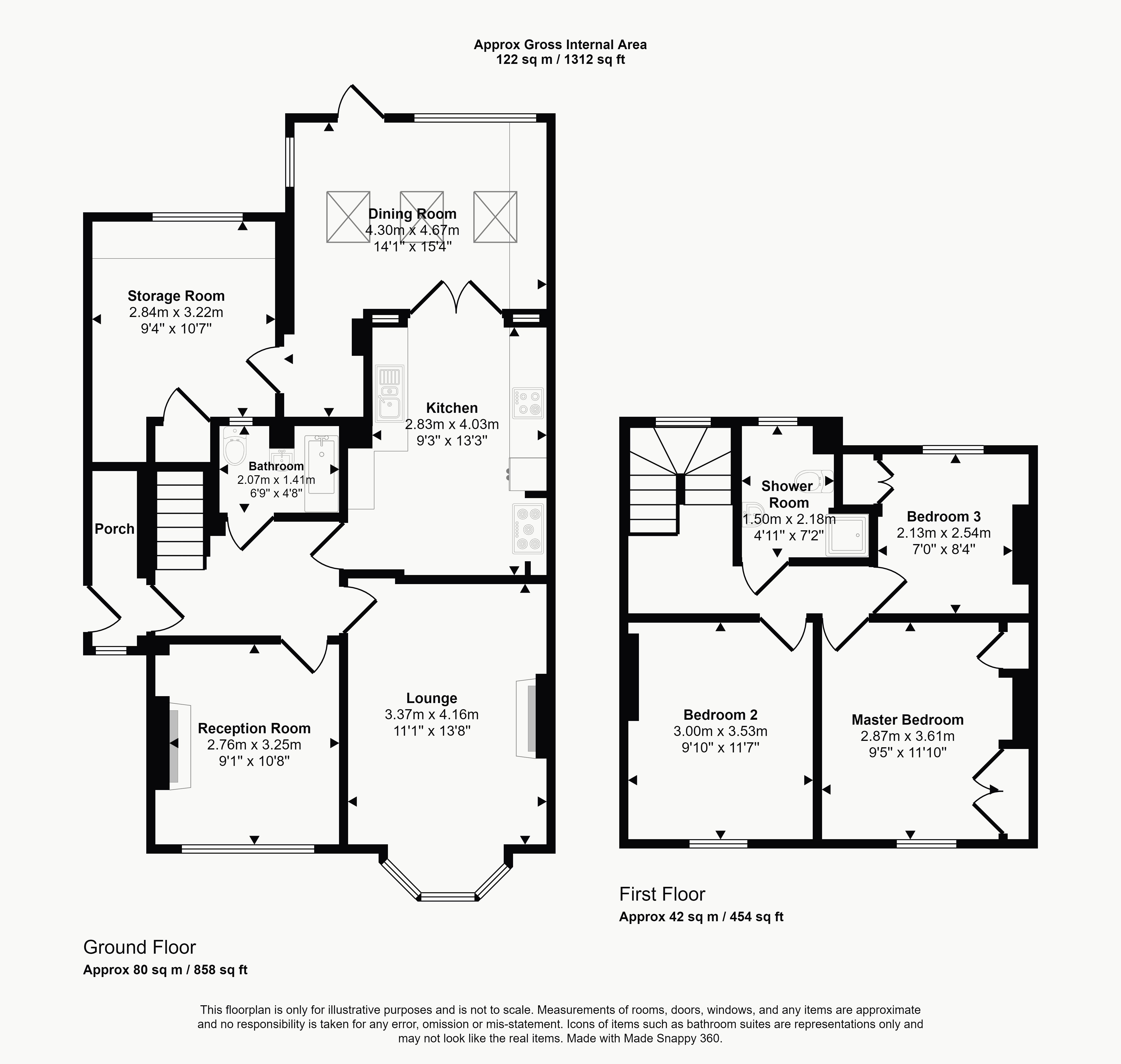Semi-detached house for sale in Trosnant, Coychurch Road, Pencoed, Bridgend CF35
* Calls to this number will be recorded for quality, compliance and training purposes.
Property features
- Picturesque views across farmland and beyond
- Kitchen with extended sun room to rear
- Mature private rear garden
- Ample off-road parking
- Garage
- Three bedrooms and two bathrooms
- Generous sized reception rooms with stunning green outlook
- Charming character property
- No chain
- Viewings highly recommended to appreciate the offer in hand
Property description
Coming to market for the first time in 34 years, situated on a quiet, no through road, within close proximity of junction 35 of the M4 and close to local school, shops and amenities is this charming and well-presented three bedroom semi-detached property with off-road parking, private garden and beautiful views across farmland to the front.
The property is entered via partially glazed door into an entrance porch laid to tiled flooring with a double glazed window, useful storage area and wooden door through to the inner hallway. From the inner hallway there is a staircase rising to the first floor landing and doorways to the lounge, dining room, bathroom and kitchen. The lounge is an impressive size room with lots of character, laid to wooden flooring, picture rail feature, feature fireplace and large double glazed bay window allowing natural light to pour into the space and stunning views out across the farm land and green outlook. The dining room is another good size room laid to wooden flooring with feature fireplace, feature picture rail and a large double glazed window to the front sharing the same views as the lounge. The bathroom has been fitted with a three-piece suite comprising; a low level WC, vanity wash hand basin and bath. There is a window to the rear.
The kitchen has been fitted with a matching range of base and eyelevel units with squared rolltop space over and consists of a stainless steel sink with Swanneck mixer tap, built-in oven with four ring burner gas hobs, integral fridge, splashback tiles as well as features an oil fuelled Rayburn. The kitchen is laid to tiled flooring with plenty of dining space and wooden doors opening through to the sunroom. The sunroom is a good size room, laid to laminate flooring, fitted with matching base units with workspace over, plenty of furniture opportunity, three skylights and a double glazed UPVC window and door capturing an impressive amount of light into the room. An inner hallway which is currently being used as a cloakroom with wooden door leads through to the utility room. The utility room is a generous sized space which can be used for multiple purposes, laid to tiled flooring, fitted with a workspace, space for appliance, storage space and a double glazed window with views to the garden.
To the first floor landing there is a large double glazed window to the rear, combination style boiler, loft inspection point and doorways leading to all three bedrooms and shower room. The master bedroom is an impressive size double room that benefits from a double and single built-in wardrobe, laid to carpet and a double glazed UPVC window to the front showcasing the spectacular green outlook views. Bedroom two is another generous size double room with a double glazed UPVC window to the front sharing the same views as the main bedroom. Bedroom three is a well-proportioned size room which can be used for multiple purposes and benefits from built-in wardrobes, storage in the alcove and double glazed window to the rear with views across the garden. The shower room has been fitted with a three-piece suite comprising: WC, pedestal wash hand basin and shower suite. There are fully tiled walls and a frosted glazed window to the rear.
To the front of the property is a brick paved driveway providing ample off-road parking leading upto the garage and to the property entrance. The garage benefits from power. There is a front garden which is laid to lawn, mature shrubs and plants. To the rear of the property is a fully enclosed good sized mature garden laid mostly to lawn with separate patio areas where the sun can be enjoyed throughout the entire day as well as features outbuilding/shed for additional storage and space for greenhouse maximising the benefits of how well the sun captures the garden.
Viewings highly recommended
Property info
For more information about this property, please contact
Herbert R Thomas, CF31 on +44 1656 220901 * (local rate)
Disclaimer
Property descriptions and related information displayed on this page, with the exclusion of Running Costs data, are marketing materials provided by Herbert R Thomas, and do not constitute property particulars. Please contact Herbert R Thomas for full details and further information. The Running Costs data displayed on this page are provided by PrimeLocation to give an indication of potential running costs based on various data sources. PrimeLocation does not warrant or accept any responsibility for the accuracy or completeness of the property descriptions, related information or Running Costs data provided here.









































.png)
