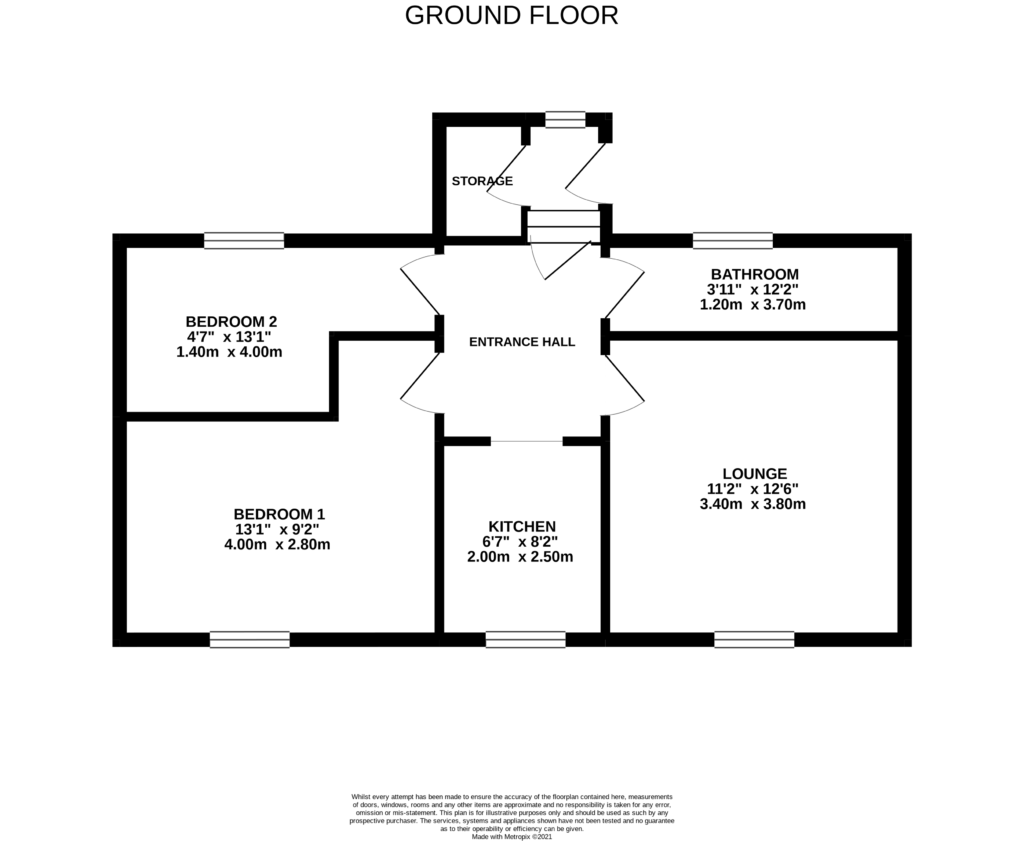Flat for sale in Ochil Street, Tillicoultry FK13
* Calls to this number will be recorded for quality, compliance and training purposes.
Property features
- First Floor Flat
- Perfect for First Time Buyers and Investors
- 2 Bedrooms
- Private Rear Garden
- On Street Parking
- 55m2
Property description
The Property
sold - Halliday Homes are thrilled to bring to the market this well-presented, two bedroom upper flat located within the popular Hillfoots village of Tillicoultry. The property is presented in move-in condition and is perfectly suited for first time buyers and investors alike.
The internal accommodation comprises of: Vestibule with storge cupboard, entrance hall, spacious front facing lounge, kitchen, two bedrooms and a family bathroom. Warmth is provided by gas central heating and the property is fully double glazed.
The Garden
The property has a private garden to the rear which is laid with lawn and has a small section of chipped stones. Ample on street parking to the front.
The Location
Tillicoultry allows easy access to the City Centre of Stirling and nearby town of Alloa. For those who travel for business, the area is well provided for by the national road network system and links to motorways and to business centres in the central belt. For those who use public transport there is a regular bus service into Stirling and Alloa with both providing national train links. Local shops will adequately cater for everyday needs and Stirling is only a short drive away and offers numerous high street multiples and specialty shops. Local primary and high schooling is available nearby including the prestigious Dollar Academy.
EPC Rating C69
Council Tax Band B
Vestibule
Accessed via a UPVC door. Good sized storage cupboard and window.
Entrance Hall
Provides access to all rooms within the flat. Laminate flooring, loft hatch and radiator.
Lounge 3.8m x 3.4m
Good sized lounge with laminate flooring, radiator, BT point and window.
Kitchen 2.5m x 2.0m
Fully fitted kitchen with a wide range of wall and base units, contrasting laminate worktop with wet wall splashback and stainless steel sink. Integrated appliances to include: Electric oven, four ring electric hob and extractor hood, with space for a fridge/freezer and washing machine. Laminate flooring, radiator and window.
Bedroom 1 4.0m x 2.8m
Front facing double bedroom with laminate flooring, radiator and window.
Bedroom 2 4.0m x 1.4m
Small double bedroom which overlooks the rear garden. Currently being utilised as a home gym, but is perfect for the home working environment. Laminate flooring, radiator and window.
Bathroom 3.7m x 1.2m
White, three piece suite of WC, wash hand basin and bath with electric shower over. Vinyl flooring, partially tiled walls, heated towel rail and window.
Agents Note
We believe these details to be accurate, however it is not guaranteed and they do not form any part of a contract. Fixtures and fittings are not included unless specified otherwise. Photographs are for general information and it must not be inferred that any item is included for sale with the property. Areas, distances and room measurements are approximate only and the floorplans, which are for illustrative purposes only, may not be to scale.
Property info
For more information about this property, please contact
Halliday Homes, FK9 on +44 1786 392351 * (local rate)
Disclaimer
Property descriptions and related information displayed on this page, with the exclusion of Running Costs data, are marketing materials provided by Halliday Homes, and do not constitute property particulars. Please contact Halliday Homes for full details and further information. The Running Costs data displayed on this page are provided by PrimeLocation to give an indication of potential running costs based on various data sources. PrimeLocation does not warrant or accept any responsibility for the accuracy or completeness of the property descriptions, related information or Running Costs data provided here.
























.png)
