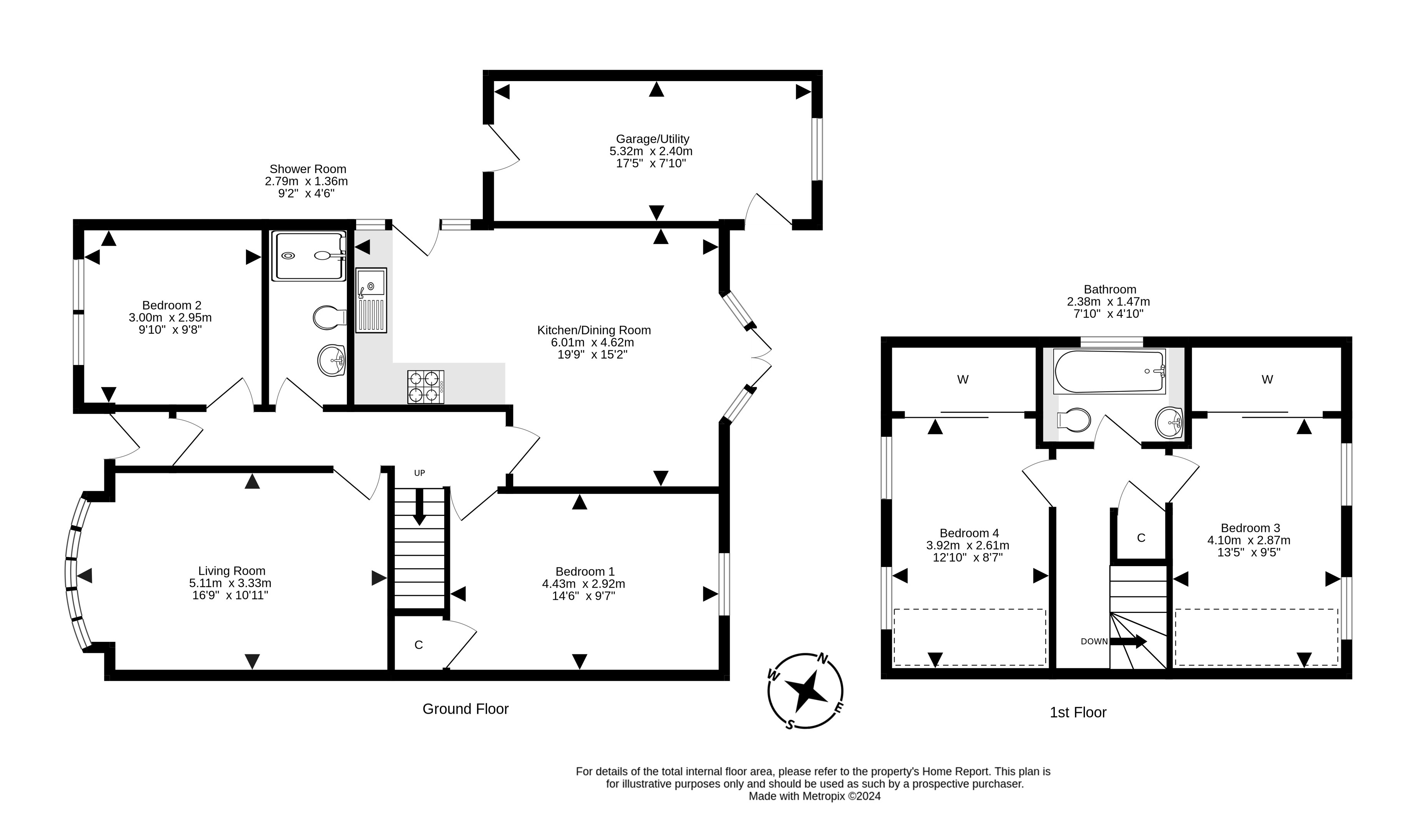Semi-detached house for sale in 19 Paisley Crescent, Willowbrae, Edinburgh EH8
* Calls to this number will be recorded for quality, compliance and training purposes.
Property features
- Fabulous four bedroom – semi detached bungalow boasting breath-taking views
- Light and spacious bay windowed living room with feature fireplace
- Open plan well-equipped contemporary kitchen / dining room with central island, integrated appliances, glazed doors lead to raised decking area.
- Four double bedrooms, three of which benefit from integrated storage.
- Generously sized and well stocked mature garden with raised decking area
- Private mono-blocked Driveway big enough for 2 cars, Single garage and utility room
Property description
Closing date set for Tuesday, June 4th at 12 pm ~ Warners are delighted to present to market this exceptionally light and spacious traditional four bed semi-detached bungalow. The property boasts a generously sized private gardens and breath-taking far reaching open views, set within an elevated position on a quiet residential street close to Holyrood Park and local amenities, with the City Centre attractions only a short journey away. This is a superbly proportioned home offering flexible living space ideal for a family and is offered to the market walk in condition. More than ample public living space includes living room with bay window and a stunning feature fireplace which provides a cosy focal point to the room. The social kitchen / dining room features contemporary cabinetry with a central island & breakfast bar and glazed doors lead to raised decking area, making it the perfect spot for that morning coffee and enjoy the far reaching views across to Fife & East Lothian. The downstairs accommodation is completed by two double bedrooms and a handy modern fully tiled shower room with double walk in shower unit. Upstairs houses two further double bedrooms (both with integrated storage) and a fully tiled family bathroom with a stylish three piece suite, shower over bath. Externally a driveway runs up to the house and large wooden doors open into an intimate seating area which leads onto the garage. There's access from the rear of the house to a large cellar and the beautifully stocked mature tiered garden is mainly laid to lawn with a raised decking area to take full advantage of the breath-taking views. Early viewing is recommended!
EPC rating: C
Viewing
For viewings contact
Property info
For more information about this property, please contact
Warners, EH8 on +44 131 268 0638 * (local rate)
Disclaimer
Property descriptions and related information displayed on this page, with the exclusion of Running Costs data, are marketing materials provided by Warners, and do not constitute property particulars. Please contact Warners for full details and further information. The Running Costs data displayed on this page are provided by PrimeLocation to give an indication of potential running costs based on various data sources. PrimeLocation does not warrant or accept any responsibility for the accuracy or completeness of the property descriptions, related information or Running Costs data provided here.






































.png)