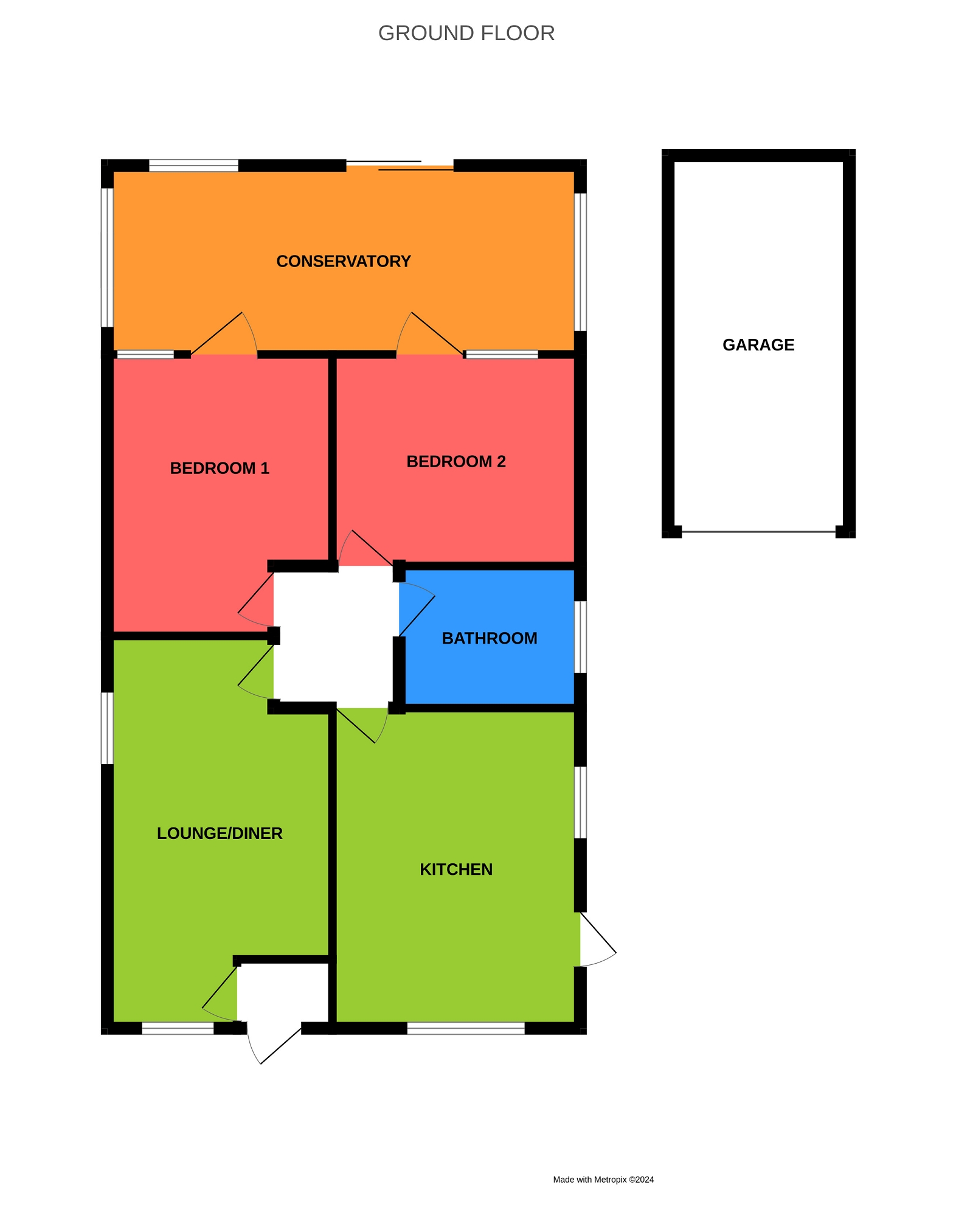Detached bungalow for sale in Nightingale Close, Caldicot, Newport. NP26
* Calls to this number will be recorded for quality, compliance and training purposes.
Property features
- Well Presented Two Bedroom Bungalow
- Re-Fitted Kitchen Breakfast Room
- Lounge-Dining Room
- Full Width conservatory with Tiled Roof
- Re-Fitted Wet Room
- Two Double Bedrooms
- Attractive Front & Rear Gardens
- Garage, EPC Rating B
Property description
Well Presented Two Bedroom Detached Bungalow with Garage. This property is located within walking distance of the Town Centre and provides, Re-Fitted Kitchen Breakfast Room, Lounge, Two Double Bedrooms, Re-Fitted Wet Room, Full Width Conservatory with Tiled Roof, Attractive Front & Rear Gardens, Garage & Driveway Parking. Situated close to the amenities of Caldicot Town Centre which include schooling, shopping, health & leisure facilities plus Caldicot Castle & grounds. There are rail & bus links plus convenient access to the M4 & M48 motorways bringing Bristol and Cardiff within easy commuting distance.
Entrance Porch (1.50m x 1.52m (4' 11" x 5' 0" ))
UPVC double glazed window & entrance door, textured ceiling.
Lounge-Dining Room (6.17m Max x 3.73m Max (20' 03" Max x 12' 03" Max))
UPVC double glazed bay window & window to side, coved & textured ceiling, radiator, power points, feature fireplace with electric fire.
Kitchen-Breakfast Room (5.05m x 3.18m (16' 07" x 10' 05"))
Two UPVC double glazed windows & door to side, skimmed ceiling with spotlighting, luxury vinyl tiled flooring, good range of fitted units with laminate work tops, composite sink, Neff induction hob, extractor, microwave, electric oven, fridge freezer, gas fired combination boiler, space & plumbing for washing machine & dishwasher.
Hallway
Textured ceiling, laminate flooring, access via fitted hatch to insulated loft space.
Bedroom One (3.94m x 3.73m (12' 11" x 12' 03" ))
UPVC double glazed window & door to conservatory, coved & textured ceiling, laminate flooring, fitted units with matching vanity unit, radiator, power points.
Bedroom Two (3.20m x 3.07m (10' 06" x 10' 01" ))
UPVC double glazed window & door to conservatory, coved & textured ceiling, laminate flooring, radiator, power points.
Shower Room (2.16m x 1.68m (7' 01" x 5' 06" ))
UPVC double glazed window, skimmed ceiling, anti slip flooring, fully tiled walls, WC, wash hand basin, walk in shower with glass screen, mains fed shower with rain shower head, towel radiator.
Conservatory (5.03m x 2.79m (16' 06" x 9' 02" ))
UPVC double glazed windows and doors to rear garden, skimmed ceiling with spot lighting, power & lighting, fitted blinds, radiator.
Outside Front
Low wall and fence boundary, driveway, lawn, stone chipped borders with attractive plants, cast iron gate leads to additional driveway, garage and rear garden
Outside Rear
Fence enclosed, pathway wraps around the property with patio seating to side, low wall, level lawn, access via cast iron to gate to both sides and front of property.
Garage (5.26m x 2.54m (17' 03" x 8' 04" ))
Electric Crocodile shutter door, power & lighting.
Tenure
We are advised that the property is Freehold, although prospective purchasers should check this with their solicitors.
Agent Note
The property benefits from Solar panels. These are leased with A shade greener. Please contact us for further details
Property info
For more information about this property, please contact
Davis & Sons, NP26 on +44 1291 326245 * (local rate)
Disclaimer
Property descriptions and related information displayed on this page, with the exclusion of Running Costs data, are marketing materials provided by Davis & Sons, and do not constitute property particulars. Please contact Davis & Sons for full details and further information. The Running Costs data displayed on this page are provided by PrimeLocation to give an indication of potential running costs based on various data sources. PrimeLocation does not warrant or accept any responsibility for the accuracy or completeness of the property descriptions, related information or Running Costs data provided here.






























.png)