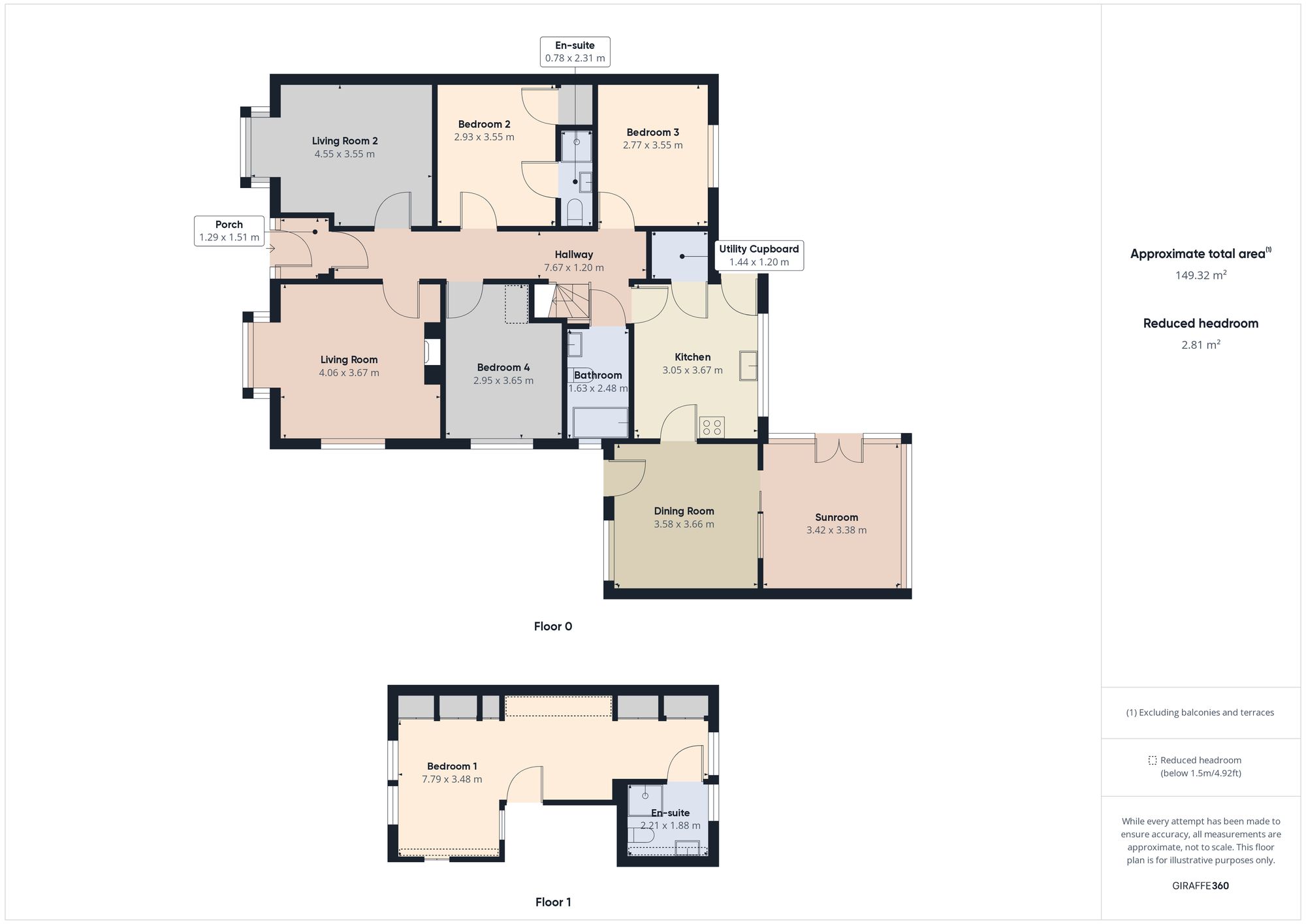Detached house for sale in Wells Road, Bristol BS14
* Calls to this number will be recorded for quality, compliance and training purposes.
Property features
- Chain free!
- 4 Bedrooms
- 2x En-suite
- 3x Reception Rooms
- Huge Driveway
Property description
Experience the allure of this deceptively spacious, chain free extended four bed chalet bungalow, offering a haven of family-friendly living with three reception rooms, a low maintenance garden, and an expansive driveway. With its potential for multi-generational living, this property is primed to accommodate your family’s every need.
Nestled on the prestigious Wells Road, this home boasts a prime location with schools, amenities, and a sports ground nearby. Take a short drive to Brislington Retail Park or explore the delights of the Chew Valley. Easy travel links into Bristol, Keynsham, Bath and beyond – ensuring that both convenience and adventure are at your fingertips.
Step through the porch adorned with the original stained glass front door.
The impressive hallway beckons you to explore further, leading you to the front living room, a cosy retreat, featuring dual aspect glazing with a bay window – an ideal spot for a Christmas tree or a reading nook. The log burner adds a touch of warmth, perfect for relaxing after weekend adventures. The second front reception room is currently used for storage but holds potential for various uses.
The kitchen, with its traditional storage solutions and integrated appliances, is perfectly functional until you’re ready to design your dream space. Don’t miss the handy utility cupboard, equipped with plumbing for a washing machine and shelving for airing – ideal for closing the door on ironing piles! Adjacent to the kitchen is the separate dining room, a perfect setting for family meals and larger celebrations. Enjoy a quick snack at the breakfast bar or relax in the conservatory with a coffee, while watching the kids play in the garden -could this space become a toy room?
This home offers four bedrooms, three of which are on the ground floor. The second and third bedrooms are doubles, with bedroom two boasting an en-suite shower room. Bedroom four, with its built-in wardrobe, is currently used as an office but can easily accommodate a bed.
Upstairs, discover the impressive main bedroom with dual aspect glazing, ample eaves storage, built in wardrobes, and an en-suite shower room.
Don’t let me forget to mention the ground floor family bathroom with a shower over corner bath, perfect for easing morning routines or an evening soak.
The low maintenance garden features a patio and lawn, ideal for BBQ’s, and al fresco dining. Store your spare tools and bikes in the shed equipped with power, offering convenient storage solutions.
Could this be your forever home?
Arrange a viewing today!
EPC Rating: F
Porch (1.29m x 1.51m)
Original front door with stained glass, radiator, fitted cupboards (housing meters), door leading into hallway, fitted coconut mat
Hallway (7.67m x 1.20m)
Carpet flooring, ceiling rose, decorative coving, stairway leading to first floor, radiator
Living Room (4.06m x 3.67m)
Wooden flooring, side aspect window, front aspect bay, radiator, log burner (heats the radiators), picture rail, ceiling rose
Living Room 2 (4.55m x 3.55m)
Carpet flooring, 2x radiator, front aspect bay window, picture rail, ceiling rose, wall light
Kitchen (3.05m x 3.67m)
Slate effect flooring, range of traditional wall and base units, breakfast bar, integrated double electric oven, integrated gas hob, over head extractor, integrated fridge/freezer, window with garden aspect, double glazed door giving garden access, utility cupboard (housing washing machine, tumble dryer, boiler, fitted shelving), door leading into dining area, radiator
Dining Room (3.58m x 3.66m)
Carpet flooring, radiator, window with front aspect, double glazed door giving driveway access, patio doors leading into conservatory, ceiling rose
Conservatory (3.42m x 3.38m)
Dual aspect glazing, radiator, power, French doors leading into garden, feature flooring
Bedroom 2 (2.93m x 3.55m)
Carpet flooring, radiator, Velux window, built in wardrobe, en-suite shower room
En Suite 2 (0.78m x 2.31m)
Laminate flooring, shower cubicle with tiled surround, hand basin, WC, tiled half lower wall
Bedroom 3 (2.77m x 3.55m)
Carpet flooring, radiator, window with rear aspect, picture rail
Bedroom 4 (2.95m x 3.65m)
Carpet flooring, radiator, window with side aspect, built in wardrobe
Bathroom
Lino flooring, tiled walls, shower over corner bath, WC and hand basin within vanity unit, column radiator, privacy window with side aspect
Bedroom 1 (7.79m x 3.48m)
Carpet flooring, dual aspect windows, feature glass block glazing, radiator built in wardrobes with access to further eaves storage, eaves storage, door leading to en-suite shower room
En Suite (2.21m x 1.88m)
Lino flooring, shower cubicle, hand basin within vanity units, tiled walls, WC, radiator, privacy window with rear aspect
Rear Garden
Patio, lawn, side gate, shed with power, outside tap, external power
Front Garden
Border shrubs, driveway, outside tap, external power
Parking - Driveway
Driveway for multiple vehicles
Property info
For more information about this property, please contact
MG ESTATE AGENTS LTD, BS14 on +44 1275 317380 * (local rate)
Disclaimer
Property descriptions and related information displayed on this page, with the exclusion of Running Costs data, are marketing materials provided by MG ESTATE AGENTS LTD, and do not constitute property particulars. Please contact MG ESTATE AGENTS LTD for full details and further information. The Running Costs data displayed on this page are provided by PrimeLocation to give an indication of potential running costs based on various data sources. PrimeLocation does not warrant or accept any responsibility for the accuracy or completeness of the property descriptions, related information or Running Costs data provided here.










































.png)


