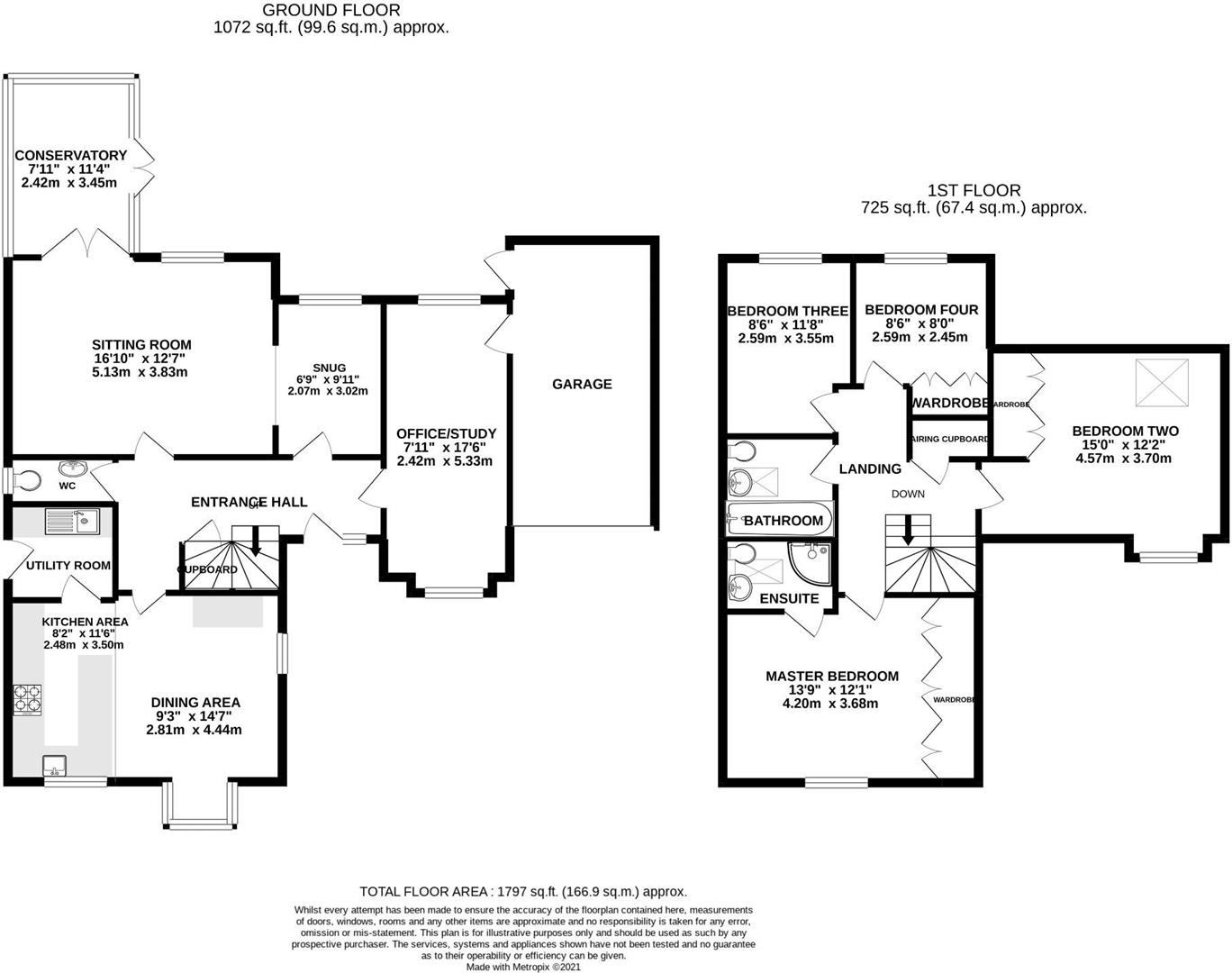Detached house for sale in Dawes Close, Capel St. Mary, Ipswich IP9
* Calls to this number will be recorded for quality, compliance and training purposes.
Property features
- Four Bedrooms
- Kitchen/Dining Room
- Sitting Room
- Study
- Snug
- Utility
- Ground Floor Cloakroom
- First Floor Bathroom & En-suite Shower Room
- Attached Single Garage & Off Road Parking
- Good Sized Gardens
Property description
A beautifully presented four bedroom detached house with kitchen/dining room, sitting room, study, snug, conservatory, utility and ground floor cloakroom, together with a family bathroom, en-suite shower room on the first floor and beautiful rear gardens. Set within a private no through road of just six properties in the popular village of Capel St Mary.
As you enter the property, there is a hallway with a staircase rising to the first floor, storage cupboard and doors to the kitchen/dining room, study, snug, cloakroom and sitting room, which has a window to the the rear and French doors leading into the conservatory, where there are surrounding windows and further French doors overlooking and leading out the rear gardens. The kitchen/dining room has dual aspect windows to the front and side and comprises an acrylic sink inset into a range of worksurfaces with units above and below, matching Welsh dresser, a range of high quality integrated appliances including; double oven with combi microwave, gas hob with extractor over, fridge/freezer, dishwasher, wine cooler and a door to the utility room, which has a door out to the side with space for washing machine, built-in freezer and gas fired boiler. The study has windows to the front and rear with a door leading to garage and the snug has a electric flame effect fireplace.
On the first floor, there is a galleried landing with a Velux roof light, loft access, airing cupboard and doors to the four bedrooms; 3 of which include built-in wardrobes and the family bathroom. There is also an en-suite shower room to the principle bedroom.
Outside, to the front, there is a driveway providing ample off road parking and leading to an attached single garage. A footpath to the left leads to the private rear gardens, which are around 50ft deep and are laid mainly to lawn with two paved seating areas, brick-built barbeque and a variety of mature flowers, shrubs and trees, all bounded by panelled fencing.
Guide Price £650,000
On The Groud Floor
Entrance Hall
Kitchen/Dining Room
Kitchen Area - 11'6 x 8'2
Dining Are - 14'7 x 9'3
Sitting Room (5.13m x 3.84m (16'10 x 12'7))
Snug (3.02m x 2.06m (9'11 x 6'9))
Study (5.33m x 2.41m (17'6 x 7'11))
Utility Room
Ground Floor Cloakroom
On The First Floor
Landing
Principle Bedroom (4.19m x 3.68m (13'9 x 12'1))
En-Suite Shower Room
Bedroom 2 (4.57m x 3.71m (15 x 12'2))
Bedroom 3 (3.56m x 2.59m (11'8 x 8'6))
Bedroom 4 (2.59m x 2.44m (8'6 x 8))
Family Bathroom
Attached Single Garage
Property info
For more information about this property, please contact
Frost and Partners, IP7 on +44 1473 679807 * (local rate)
Disclaimer
Property descriptions and related information displayed on this page, with the exclusion of Running Costs data, are marketing materials provided by Frost and Partners, and do not constitute property particulars. Please contact Frost and Partners for full details and further information. The Running Costs data displayed on this page are provided by PrimeLocation to give an indication of potential running costs based on various data sources. PrimeLocation does not warrant or accept any responsibility for the accuracy or completeness of the property descriptions, related information or Running Costs data provided here.






































.png)

