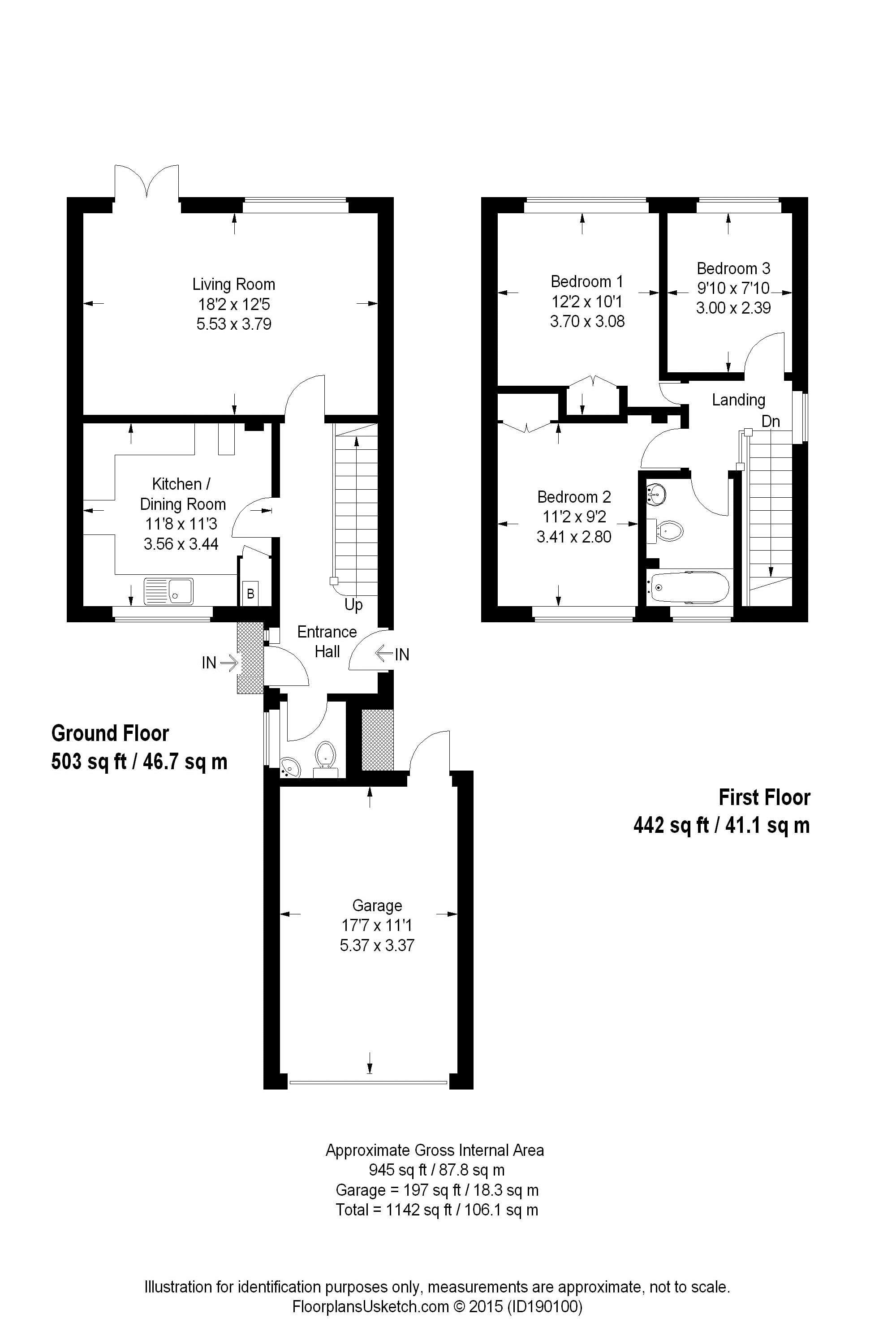Semi-detached house for sale in Finches Green, Alton, Hampshire GU34
* Calls to this number will be recorded for quality, compliance and training purposes.
Property features
- Lounge/dining room
- Kitchen/breakfast room
- Downstairs cloakroom & upstairs bathroom
- Reception hall, stairs & landing
- Attached garage + additional parking
- Gas central heating
- Chain-free
Property description
A well proportioned 3 double bedroom semi-detached house occupying a cul-de-sac location convenient for local schools in the ever popular Wooteys area.
Description
With accommodation centred on a good sized reception hall and landing, the property is positioned towards Alton's country outskirts and is set back from the road, which culminates in a small green with a network of footpaths. Privately built around 1970, characteristics now include double glazing, white sanitaryware to the bathroom and cloakroom, a family sized kitchen, majority coved ceilings, built-in double wardrobes to two of the bedrooms, and a particularly wide garage. There is also a gas heating system with most radiators having individual thermostatic valves.
Location
Finches Green is a close consisting of similar semi-detached houses linked by their garages and a number of detached homes culminating in a small green and a network of local footpaths also leading to Wooteys Infant & Junior Schools. Lying towards Alton's country outskirts, footpaths lead onto the North Downs. The locality also includes a Tesco Express, The Convent School, the recreational facilities of Anstey Park, Alton College and Raven Square shopping parade. To the North is Alton Golf Club whilst this historic old town has high street shops, Sainsbury's, Waitrose and M&S stores, a weekly open-air market, station (Waterloo line), senior schools, local societies and a sports centre.
Ground Floor
Covered Porch
Courtesy light. Part glazed multi-bolt locking front door with matching side screen to:-
Reception Hall (16' 8'' x 5' 9'' (5.08m x 1.75m) overall)
Dado rails, radiator, thermostat, phone point (subject to connection). Glazed door to side path with garage personal door adjacent.
Cloakroom
Side window. White WC and corner hand basin.
Lounge / Dining Room (18' 2'' x 12' 5'' (5.53m x 3.78m))
Rear garden aspect. Radiator. Picture window. Pair of French doors to sun terrace/rear garden.
Breakfast Kitchen (11' 8'' x 11' 2'' (3.55m x 3.40m))
Front aspect. Fitted to light oak theme with extensive range of floor cupboards, multiple drawers, wine rack, laminated worktops, inset single drainer sink, tiled splashbacks with subtle sealife decors and worktop lighting, and double pelmeted wall cabinets incorporating decoratively canopied cooker hood, glass fronted double display unit and plate racks with ornament shelves. Dedicated space for breakfast table and chairs. Points for gas/electric cooker, plumbing for washing machine, space for fridge/freezer. Wood effect flooring, digital programmer. Corner built-in cupboard housing wall hung Ferroli gas combination boiler, electric meter.
First Floor
Landing (7' 3'' x 6' 8'' (2.21m x 2.03m))
Side aspect to Wooteys Way. Approached from hall via straight balustraded stairs to matching L-shaped landing. Dado rails. Hatch to loft.
Bedroom One (12' 2'' x 10' 1'' (3.71m x 3.07m) excluding recess)
Plus built-in double wardrobe. Rear aspect - angled rooftop view to Monk Wood. Radiator.
Bedroom Two (11' 2'' x 9' 3'' (3.40m x 2.82m) excluding recess)
Plus built-in double wardrobe. Front aspect. Radiator.
Bedroom Three (9' 10'' x 7' 10'' (2.99m x 2.39m))
Rear aspect. Radiator.
Bathroom (7' 10'' x 5' 5'' (2.39m x 1.65m))
Front window. Marble effect part tiled walls. White suite with chrome fittings to panelled bath with mixers/shower attachment, pedestal wash basin and WC. Light wood effect flooring, radiator, shaver socket.
Outside
Attached Garage (17' 7'' x 10' 11'' (5.36m x 3.32m))
Remote controlled roller shutter door and automatic light, further light, gas meter. Glazed personal rear door to path leading to hall door and rear garden. Concreted drive in.
Gardens
Are principally level with the front having a long strip of lawn with shrubs and path. Bin area. A path with a covered recess and outside tap leads from the rear garage personal door to the rear garden. There is a lawn, paved sun terrace, paths and shrubbery/flower borders with Bay tree.
Directions
From the Alton Police Station mini-roundabout at the Eastern end of Draymans Way/Orchard Lane, the town's inner relief road, exit towards Alton College and at the next mini-roundabout turn right still towards the College on Church Street. Then at the following mini-roundabout, travel ahead, continuing as Church Street becoming Old Odiham Road. After passing Alton College on the right, turn second right onto Gilbert White Way. Turn first right into Wooteys Way. Then turn fourth left into Finches Green. The house is third on the right.
Property info
For more information about this property, please contact
Warren Powell Richards, GU34 on +44 1428 734927 * (local rate)
Disclaimer
Property descriptions and related information displayed on this page, with the exclusion of Running Costs data, are marketing materials provided by Warren Powell Richards, and do not constitute property particulars. Please contact Warren Powell Richards for full details and further information. The Running Costs data displayed on this page are provided by PrimeLocation to give an indication of potential running costs based on various data sources. PrimeLocation does not warrant or accept any responsibility for the accuracy or completeness of the property descriptions, related information or Running Costs data provided here.


























.png)
