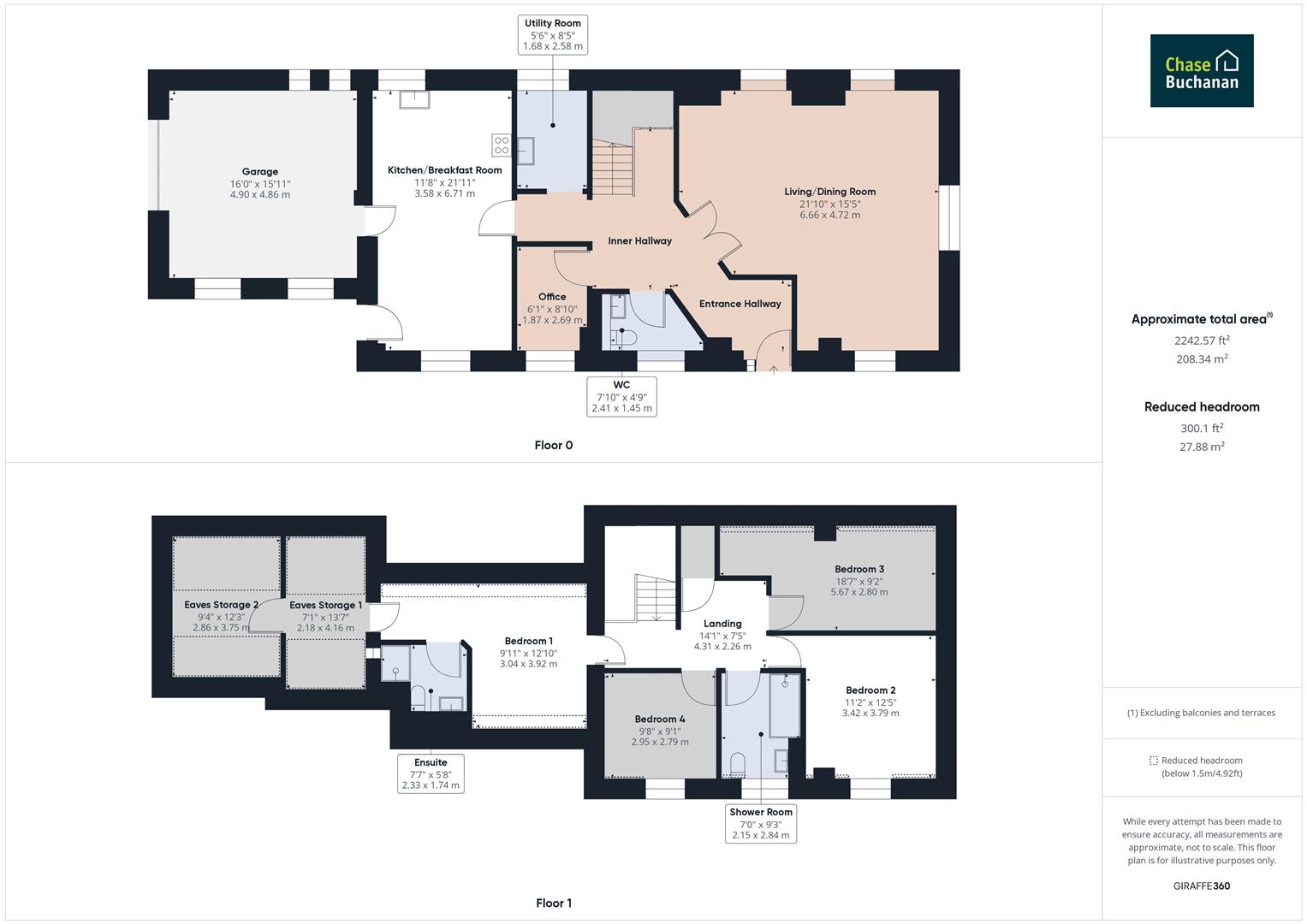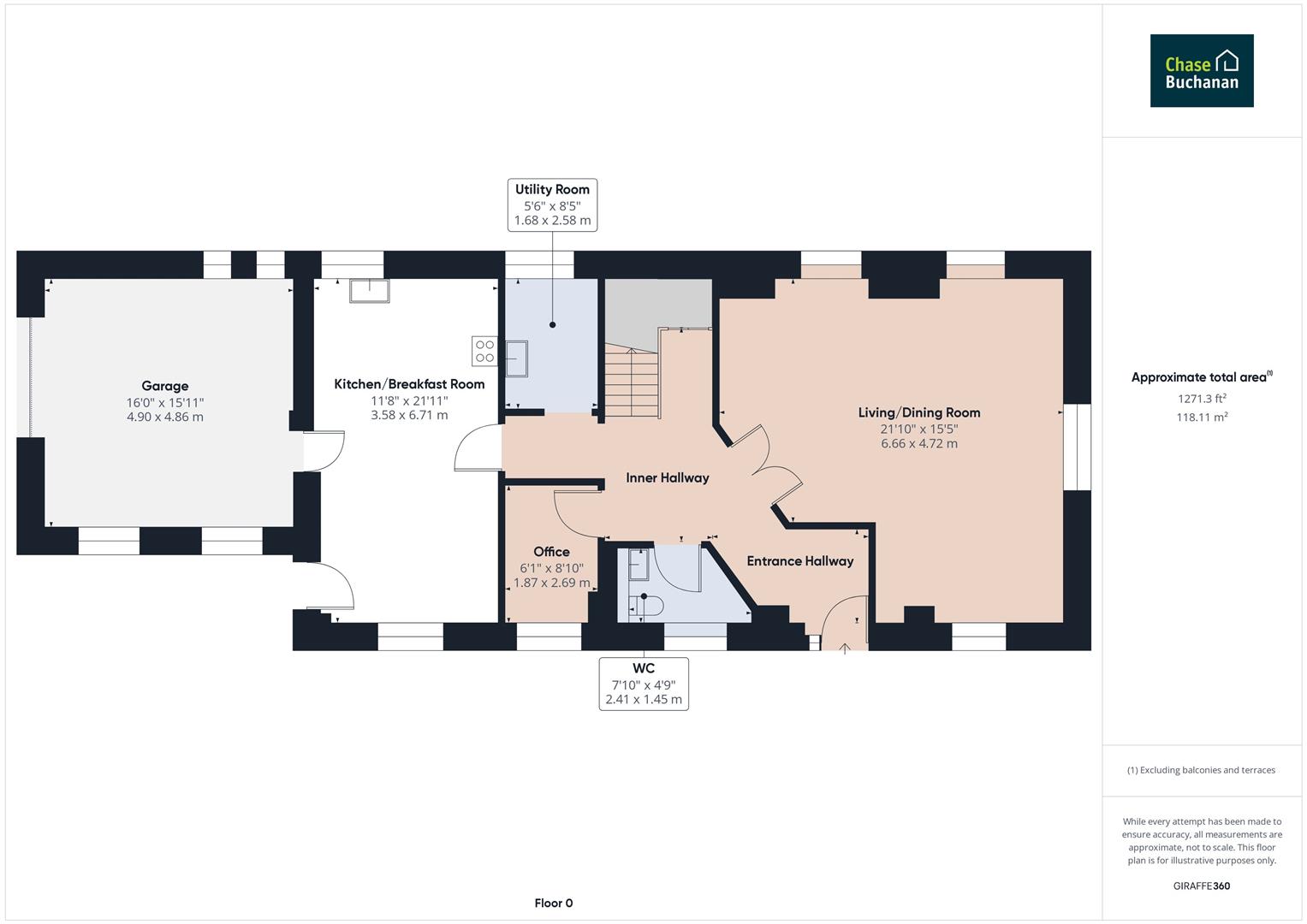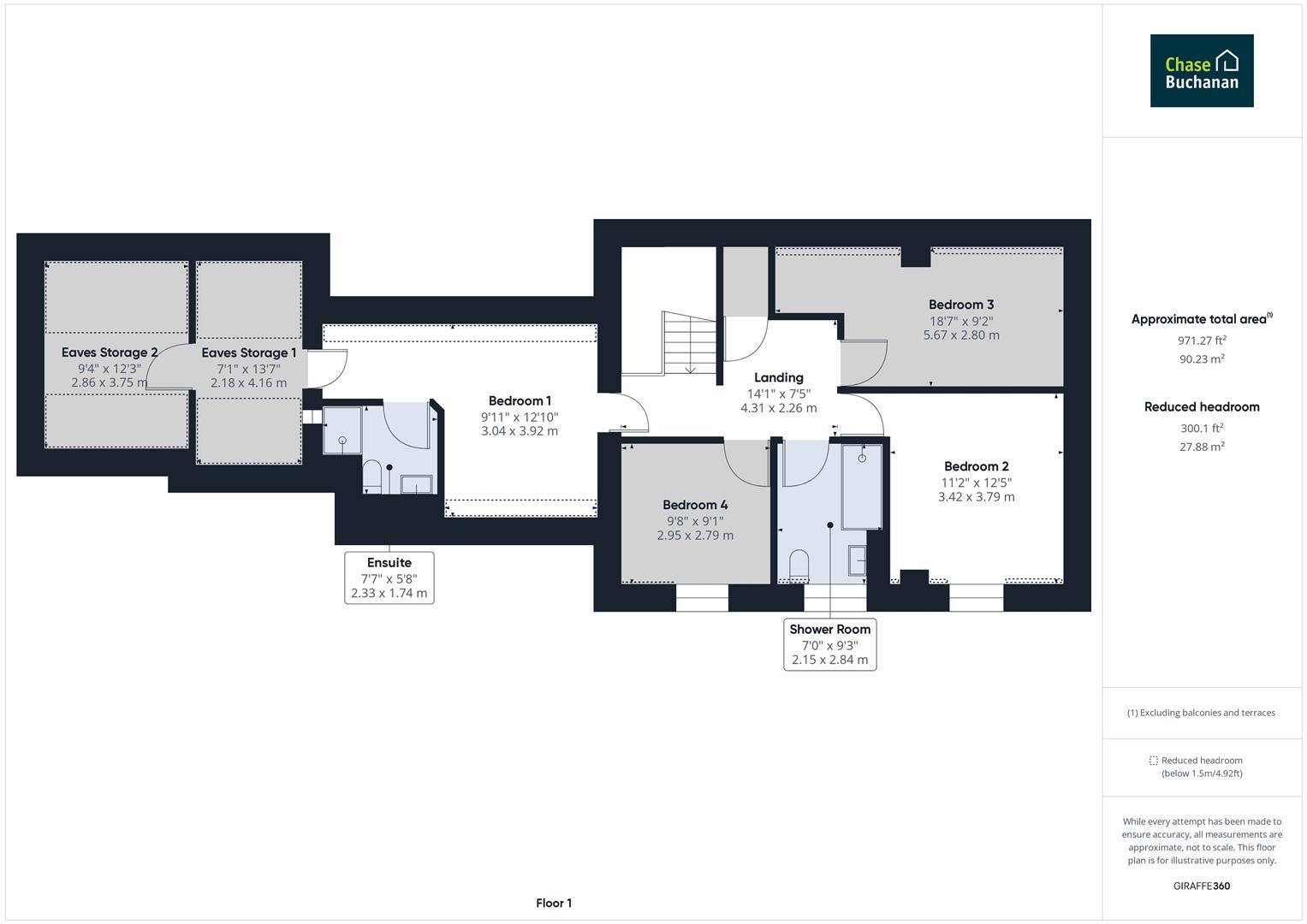Property for sale in Chapel Close, Southwick, Trowbridge BA14
* Calls to this number will be recorded for quality, compliance and training purposes.
Property features
- Check out the video link to our 360' walk through tour
- Individually Designed 4 Bedroom Detached House
- Character Features including High Ceilings and Exposed Beams
- Spacious Lounge/Dining Room & Study
- Kitchen/Dining Room & Separate Utility Room
- Main Bedroom With En Suite Shower Room
- Gas Central Heating & PVCu Double Glazing
- Attractive & Private Low Maintenace Gardens
- Driveway Parking For Several Cars & Large Garage
- EPC Rating C / Council Tax Band E
Property description
An Individually designed and immaculately presented 4 bedroom detached house converted by Ashford Homes in 2006 & situated in a tucked away cul de sac location within the sought after village of Southwick. Offering spacious & light accommodation with high ceilings & exposed beams, gas central heating & PVCu double glazing. Attractive & private low maintenance gardens. Large single garage & driveway parking. A Must See!
Situation
Chapel Close is a tucked away cul de sac location of just five detached homes constructed by Ashford Homes in 2006 situated off Church Street fairly centrally within this sought after village. Southwick is an attractive village that offers a primary school, public house, village hall, convenience store and great walking opportunities at Southwick Country Park.
The village also offers easy access to nearby town of Trowbridge which is the County Town of Wiltshire and has benefited from significant development, which is still on-going, and offers a good range of schooling for all ages, excellent shopping, restaurants and leisure facilities including a multiplex cinema and sports centre. Trowbridge is easily accessible from the M4 and has a railway station providing regular services to Salisbury and Southampton to the south and Bath and Bristol to the northwest.
Description
A very well presented 4 bedroom individually designed detached house converted by Ashford Homes (sw) Ltd in 2006. Finished to their renowned high standard and situated in a tucked away village location at the entrance of a small cul de sac shared with 4 other family homes by Ashford Homes. The house offers spacious accommodation including a reception hall with alarm system control panel, cloakroom, L-shaped lounge/dining room with feature flame effect electric fire, study, well fitted kitchen/dining room with built in Neff oven & induction hob with stainless steel extractor hood over and a useful utility room. Upstairs is a master bedroom with an en suite shower room with access to a useful walk in roof storage area from the bedroom. There are two further double and a single bedroom plus a well re fitted shower room with double size walk in cubicle with "raindance" shower head and separate body cassette. The property also boasts gas central heating and PVCu double glazing.
Externally there are well tended gardens surrounding the house on all sides with a good size, private low maintenance main area of garden, a block paved driveway providing parking for several cars and a large garage (4.91m x 4.84).
Directions
From Trowbridge follow the A361 Frome Road into the village of Southwick which is approximately one mile from the town outskirts. As you enter Southwick proceed until reaching a roundabout. Here turn left at the Church into Wynsome Street. Then take the next turning left in Church Street whereupon Chapel Close will be found on your left hand with the house being identifiable by our For Sale board.
Accommodation
Reception Hall
With a part double glazed PVCu front door and part double glazed PVCu side panel to reception hall. The reception hall is spacious and fitted with Karndean flooring, has stairs to the first floor landing and an understairs storage cupboard.
Cloakroom
With a white suite comprising low level WC, wash hand basin, radiator and PVCu double glazed window to front.
Lounge/Dining Room (L-shaped 6.63m x 4.69m plus 3.70m x 1.97m (l-shap)
With double doors from the hall and a feature wall mounted flame effect electric fire, two radiators, four triple aspect PVCu double glazed windows and dimmer switch controls.
Study (2.67m x 1.87m (8'9" x 6'1"))
Radiator, Karndean flooring and PVCu double glazed window to front
Kitchen/Dining Room (6.67m x 3.42m (21'10" x 11'2"))
With a one a half bowl single drainer acrylic sink unit with mixer taps over and cupboards under. A fitted range of base units and wall cupboards with laminate work surfaces and tiled splash backs, a built in Neff oven with four ring induction hob and stainless steel extractor over. Plumbing for dishwasher. Kardean flooring, dual aspect PVCu double glazed windows to front and rear, radiator, space for fridge/freezer, nine inset down lights, personal door to garage and part double glazed PVCu door to garden.
Utility Room (2.54m x 1.65m (8'3" x 5'4"))
With a single drainer stainless steel sink unit with mixer taps over and cupboards under, work surface to one side and space under with plumbing for washing machine, space for tumble dryer. A range of fitted base units and wall cupboards, with laminate work surfaces and tiled splash backs, wall mounted gas fired Vaillant boiler, tiled flooring, extractor fan, radiator and PVCu double glazed window to rear.
First Floor Landing
Double glazed Velux roof light to rear, a built in shelved airing cupboard with hot water cylinder and immersion heater, radiator and access to roof space.
Master Bedroom (3.84m x 3.00m plus 2.11m x 1.50m (floor area measu)
With a range of exposed beams, double glazed Velux roof light, radiator, dimmer switch control and door to roof storage area.Door to en suite shower room.
En Suite Shower Room
Shower cubicle with a thermostatic shower, low level WC, wash hand basin, heated towel rail, part tiled walls, shaver socket, PVCu double glazed window to side and Velux double glazed window to front.
Bedroom Two (3.78m x 3.41m (12'4" x 11'2"))
Radiator, exposed beam to ceiling and PVCu double glazed window to front.
Bedroom Three (4.30m x 2.75m plus 1.37m x 1.31m (14'1" x 9'0" plu)
Two radiators, exposed beam to ceiling and dual Velux double glazed windows to rear.
Bedroom Four (2.92m x 2.79m (measured to back of fitted wardrobe)
With a range of fitted wardrobes with shelving and hanging rails, radiator and PVCu double glazed window to front.
Shower Room
Re fitted with a double size walk in shower cubicle with "Raindance" shower head and separate body cassette, wash hand basin, low level WC, stainless steel heated towel rail, part tiled walls and a PVCu double glazed window to front.
Externally
Front Garden
With well stocked shrub borders and extending to the right hand side of the house as you face it. Paved path leading to the front door with a canopy porch. There is a shared access driveway that leads to a block paved driveway which provides parking for several cars and a large garage. There is a flower and shrub border to one side of the driveway.
Large Single Garage (4.91m x 4.84m (16'1" x 15'10"))
With a remote control roller door, power and light and dual aspect PVCu double glazed windows. Personal door to kitchen/dining room.
Parking to the front of the garage.
Side Garden
With a large covered Canopy porch over door from kitchen/dining room. A low maintenance garden which is mainly paved with an additional gravelled area. Tap & outside light. The garden is enclosed and private with a mature Laurel hedge enclosing with a timber gate to the driveway.
Rear Garden
Accessed via a timber gate from the left hand side of the driveway as you face the garage. The garden has flower and shrub borders with a paved path, tap and is enclosed by by a wall.
Tenure
The property is freehold with vacant possession on completion.
Services
The property has main services of gas, water, electricity and drainage. The heating is from the Vaillant gas fired boiler (Not tested by Chase Buchanan).
Viewing
To arrange a viewing please call us on or email
Code
24/05/
Property info
Cam03432G0-Pr0052-Build01.Jpg View original

Cam03432G0-Pr0052-Build01-Floor00.Jpg View original

Cam03432G0-Pr0052-Build01-Floor01.Jpg View original

For more information about this property, please contact
Chase Buchanan - Trowbridge, BA14 on +44 1225 839232 * (local rate)
Disclaimer
Property descriptions and related information displayed on this page, with the exclusion of Running Costs data, are marketing materials provided by Chase Buchanan - Trowbridge, and do not constitute property particulars. Please contact Chase Buchanan - Trowbridge for full details and further information. The Running Costs data displayed on this page are provided by PrimeLocation to give an indication of potential running costs based on various data sources. PrimeLocation does not warrant or accept any responsibility for the accuracy or completeness of the property descriptions, related information or Running Costs data provided here.









































.png)

