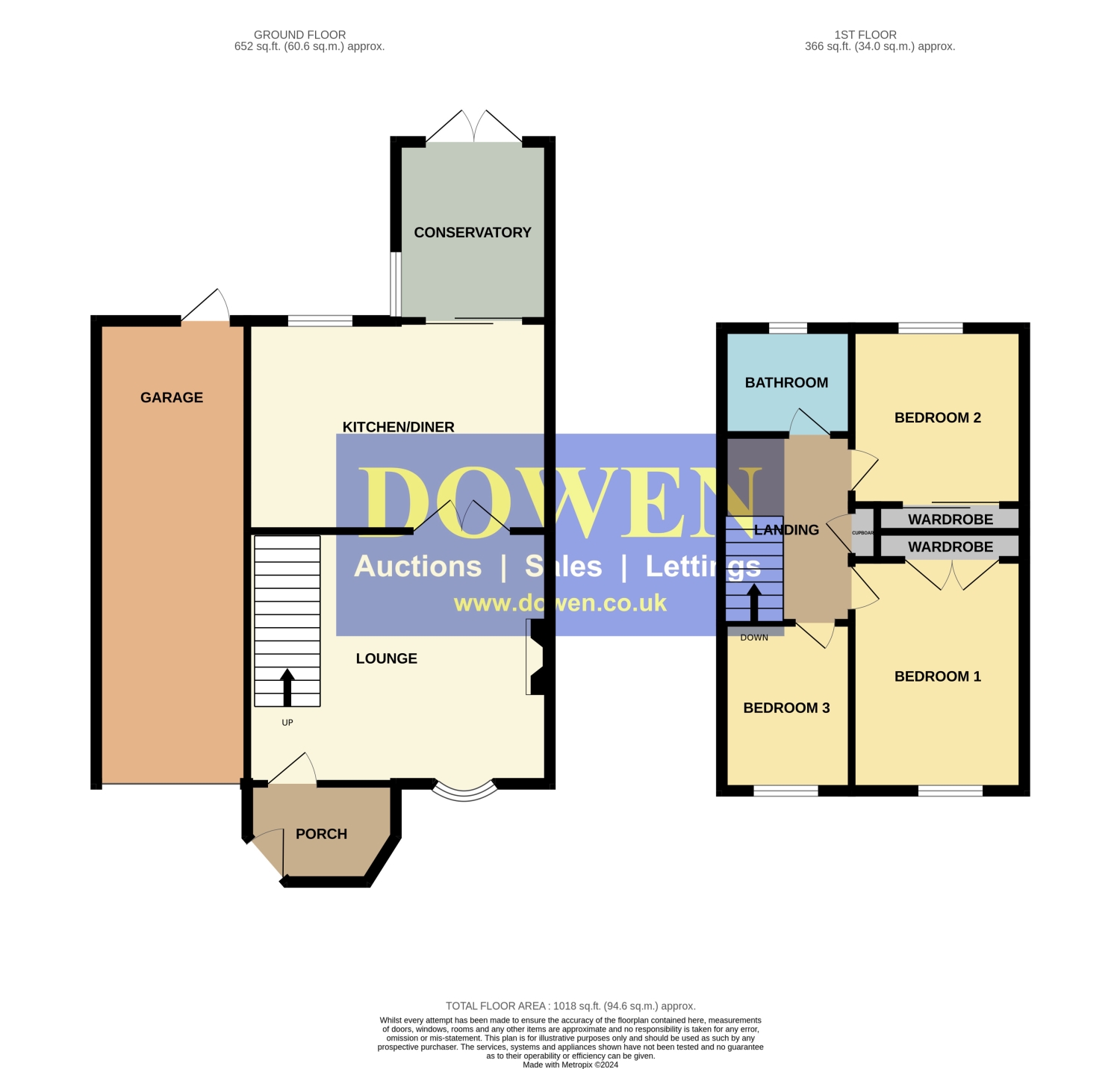Semi-detached house for sale in Piccadilly, Lakeside Village, Sunderland, Tyne And Wear SR3
* Calls to this number will be recorded for quality, compliance and training purposes.
Property features
- Three bedrooms
- Semi-detached
- Lakeside village
- Freehold
- Kitchen / diner
- Conservatory
- Stunning
Property description
Dowen proudly bring to the market this immaculate three bedroom semi-detached home. Nestled in Lakeside Village the property enjoys easy access to A690, local schools and amenities. The stunning family comprises of welcoming entrance porch, spacious lounge seamlessly flowing into the well appointed kitchen / diner and conservatory to the first floor. Ascend to the first floor, two double bedrooms complete with fitted wardrobes, single bedroom and pristine family bathroom. Externally the property benefits from driveway and garden to the front, with a fence enclosed raised garden area which enjoyed a good degree of privacy as not overlooked to the rear, with decked and patio area for outside seating, dining and entertaining. The Freehold property benefits from GCH and double glazing throughout and has been finished to a high standard. This stunning home is ideal for first time buyers and home movers alike. A chance to make this remarkable home yours. To view Call Dowen
Entrance Porch
Entrance via composite door into entrance porch, UPVC double glazed windows and tiling to the floor
Lounge
4.7244m x 3.937m - 15'6” x 12'11”
Composite door into lounge with UPVC double glazed bay window, two radiators, feature fireplace with electric fire, Herringbone flooring, decorative light fitting, stairs leading to first floor double doors accessing the kitchen / diner.
Dining Kitchen
4.7244m x 3.2766m - 15'6” x 10'9”
Good range of modern wall and base units finished in a cream laminate, heat resistant work surfaces, sink unit with mixer tap, range cooker with integrated extractor, integrated washing machine, UPVC double glazed window, space for dining table and chairs, radiator, Herringbone flooring, UPVC double glazed doors accessing conservatory
Conservatory
UPVC double glazed windows, UPVC double glazed double doors accessing rear garden, laminate flooring
First Floor Landing
UPVC double glazed window, storage cupboard, loft access
Bedroom One
3.7846m x 2.6924m - 12'5” x 8'10”
UPVC double glazed window, radiator, built in wardrobes
Bedroom Two
3.2004m x 2.6162m - 10'6” x 8'7”
UPVC double glazed window, radiator, built in mirrored sliding door wardrobes
Bedroom Three
2.794m x 1.9304m - 9'2” x 6'4”
UPVC double glazed window, radiator
Bathroom
1.9812m x 1.8542m - 6'6” x 6'1”
Three piece suite comprising of panel bath, with over head mains fed shower, glass shower screen, WC and hand wash basin set into vanity unit, UPVC double glazed window, heated towel rail, bathroom cladding to the walls and ceiling, spotlights to ceiling
Garage
7.5438m x 2.3622m - 24'9” x 7'9”
Garage is full length of the house with electric garage door, power, lighting, extra storage into the eves, with UPVC double glazed door accessing the rear garden
Frontage
Wall enclosed garden area with an open brick paved driveway leading to garage
Rear Garden
Fence enclosed garden area, with patio area, raised area with artificial turf and decking for outside seating and entertaining
For more information about this property, please contact
Dowen, SR1 on +44 191 392 0813 * (local rate)
Disclaimer
Property descriptions and related information displayed on this page, with the exclusion of Running Costs data, are marketing materials provided by Dowen, and do not constitute property particulars. Please contact Dowen for full details and further information. The Running Costs data displayed on this page are provided by PrimeLocation to give an indication of potential running costs based on various data sources. PrimeLocation does not warrant or accept any responsibility for the accuracy or completeness of the property descriptions, related information or Running Costs data provided here.

































.png)
