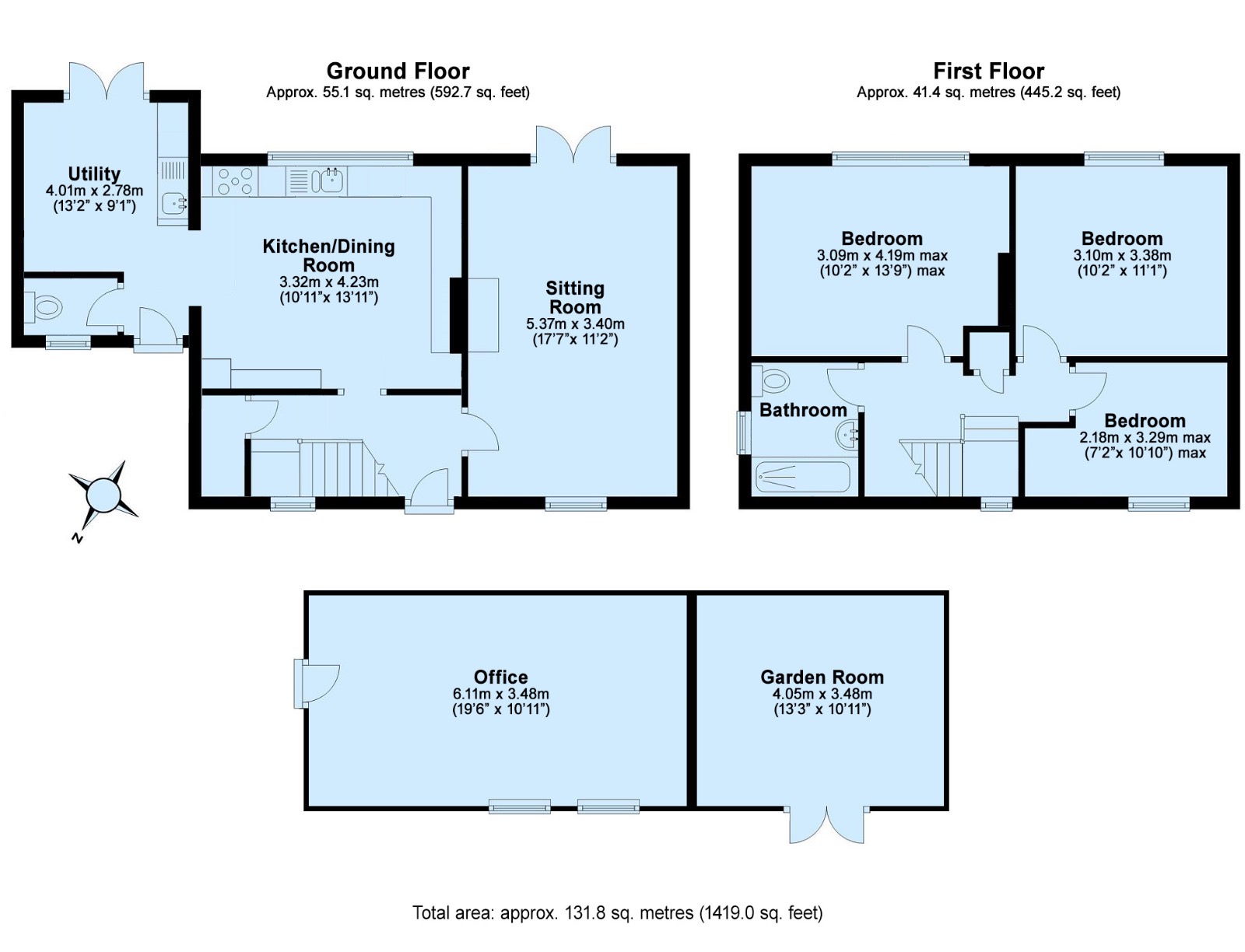Semi-detached house for sale in Sherford Down Road, Kingsbridge TQ7
* Calls to this number will be recorded for quality, compliance and training purposes.
Property features
- Beautiful family home
- Countryside views
- Contemporary kitchen/dining room
- Double aspect lounge
- Peaceful setting
- Large multicar driveway
Property description
This fantastic family home is set within the tranquil and desirable village of Sherford, surrounded by stunning open countryside. Sherford is a thriving village offering an abundance of community events.
Located only a short distance from Frogmore, West Charleton and East Charleton, which benefit from an excellent variety of amenities including a popular primary school, public houses, a petrol station and mini-supermarket & store and a farm shop. Kingsbridge is situated four miles to the west, at the head of the Salcombe estuary and offers an excellent range of shops and local facilities including a health centre/cottage hospital as well as an outstanding secondary school and sports centre.
Devon covenant applies.
To view please use the 24/7 booking service via the brochure link, alternatively go to
Property Description
The property has been extensively renovated and improved by the current owners and is presented in immaculate condition. It also benefits from an air source heat pump, underfloor heating, solar panels and solar batteries future proofing this house.
To the ground floor is a beautifully presented large lounge with a dual aspect. From here you can enjoy the stunning countryside views and access the rear decking and garden via double doors.
The kitchen/dining room is a fantastic and contemporary arrangement of wall and base units, built in Neff appliances and offers plenty of space for dining and entertaining. From here the utility room can be accessed providing even more wall and base units, sink, cloakroom area and a downstairs toilet, it also gives access to the front and rear of the property.
The first floor has three good sized bedrooms with the rear bedrooms giving unparalleled views of the countryside and village, including the 13th century Church of St Martins.
The family bathroom comprises of a modern suite with a bath with shower over, low level W.C and hand basin.
A further benefit to the property is the large garden office space and attached newly constructed garden room, which are fully insulated, double glazed and carpeted with ample power and data sockets. These separate spaces allow for a multitude of uses such as working from home and space for relaxing and enjoying hobbies.
To the front is a large multi car driveway with well-maintained flower bed borders and shrubs creating a delightful kerb appeal and tranquil setting.
Devon covenant applies.
To view please use the 24/7 booking service via the brochure link, alternatively go to
Gardens
The gardens are a delight with a large, decked area providing ample space for a barbeque and table and chairs, creating the perfect space for relaxation, entertaining and al-fresco dining. It also benefits from a large greenhouse, flower borders with the remainder being laid to lawn. A fantastic environment to enjoy the outdoors.
Property Ownership Information
Tenure
Freehold
Council Tax Band
B
Disclaimer For Virtual Viewings
Some or all information pertaining to this property may have been provided solely by the vendor, and although we always make every effort to verify the information provided to us, we strongly advise you to make further enquiries before continuing.
If you book a viewing or make an offer on a property that has had its valuation conducted virtually, you are doing so under the knowledge that this information may have been provided solely by the vendor, and that we may not have been able to access the premises to confirm the information or test any equipment. We therefore strongly advise you to make further enquiries before completing your purchase of the property to ensure you are happy with all the information provided.
Property info
For more information about this property, please contact
Purplebricks, Head Office, B90 on +44 24 7511 8874 * (local rate)
Disclaimer
Property descriptions and related information displayed on this page, with the exclusion of Running Costs data, are marketing materials provided by Purplebricks, Head Office, and do not constitute property particulars. Please contact Purplebricks, Head Office for full details and further information. The Running Costs data displayed on this page are provided by PrimeLocation to give an indication of potential running costs based on various data sources. PrimeLocation does not warrant or accept any responsibility for the accuracy or completeness of the property descriptions, related information or Running Costs data provided here.





























.png)

