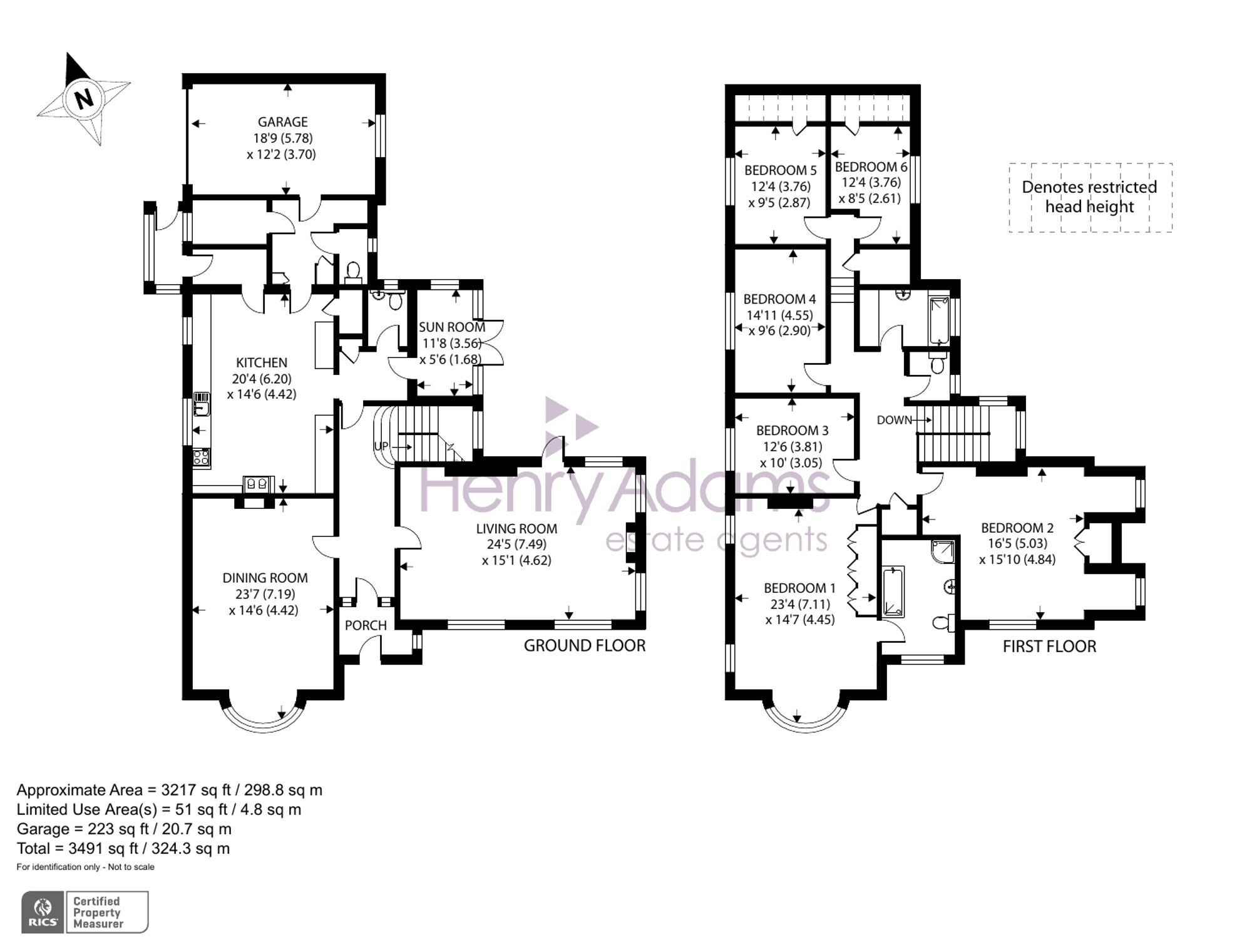Detached house for sale in Vincent Road, Selsey PO20
* Calls to this number will be recorded for quality, compliance and training purposes.
Property features
- Detached character home
- 5/6 bedrooms
- Character features including wooden flooring, high ceilings & skirtings
- Aga, log burner & feature fireplaces
- Living & dining rooms
- 20ft Kitchen breakfast room
- 2 x cloakrooms, en-suite & family bathrooms
- 'In & out' gated driveway with off road parking for 5/6 cars
- Gardens wrap around 2 sides of the property
- No onward chain & sea glimpses
Property description
Situated in a desirable location on the western side of Selsey, this detached character home presents a unique opportunity for those seeking a blend of traditional charm and modern comfort. Boasting 5/6 generously proportioned bedrooms, this property exudes character features including wooden flooring, beamed & high ceilings and high skirtings. The heart of the home is the 20ft kitchen breakfast room perfect for both casual family meals and entertaining guests, complete with an Aga. In the living room there is a log burner and feature fireplaces in other rooms of the home. The property further benefits from a spacious living room, dining room, 2 cloakrooms, sun room, en-suite to the main bedroom and a family bathroom with separate wc, providing ample space & convenience for all your needs. With an 'in & out' gated driveway offering off-road parking for 5-6 cars, this home is sure to impress even with the need for modernisation.
The outside space of this property has gardens that wrap around two sides of the house creating a peaceful oasis. The green lawns are complemented by mature flower and shrub borders, adding a touch of colour and nature to the surroundings. A paved seating area adjacent to the house offers the perfect spot for al fresco dining or enjoying the fresh air. For those seeking additional shelter, a covered veranda with a herringbone style laid paving provides the ideal spot for relaxation. The property also features a garage with an up & over door, light, power, and a personal door into the property, offering convenience and functionality. With its harmonious blend of indoor comfort and outdoor beauty, this property offers the possibility for a lifestyle of serenity and sophistication.
EPC Rating: D
Entrance Vestibule (2.35m x 1.71m)
Max measurements, door opening to:
Entrance Hall (6.26m x 1.81m)
Living Room (7.39m x 4.62m)
Longest measurements are to the chimney breast, beamed ceiling, wooden flooring, door to a covered veranda, log burner installed
Dining Room (6.09m x 4.42m)
Measurements do not include the bow window, wooden flooring, feature fireplace with decorative wooden surround and marble hearth
Inner Hallway
Doors to the kitchen, cloakroom, under stairs snug & sun room.
Sun Room (3.57m x 1.70m)
Cloakroom
Wc
Kitchen Breakfast Room (6.18m x 4.44m)
Aga, wooden flooring, larder
Lobby
Door to the garage, store room & a cloakroom
Store Room (2.43m x 1.44m)
Cloakroom
Wc
Rear Lobby
Door to a rear entrance porch
Landing
Stairs from the entrance hall lead up to the 1st floor
Bedroom One (7.13m x 4.45m)
Measurements are to the chimney breast & into the bow window, built in wardrobes, feature fireplace, sea glimpse & door to:
En-Suite Bathroom (3.59m x 2.36m)
Shower cubicle, wash hand basin, w/c & bath
Bedroom Two (5.03m x 4.84m)
Max measurements and not including the alcoves, built in wardrobe, sea glimpse
Bedroom Three (3.80m x 3.05m)
Feature fireplace & wash hand basin
Bedroom Four (4.56m x 2.90m)
Wash hand basin
Bedroom Five (3.76m x 2.89m)
Bedroom Six/Home Office (3.77m x 2.61m)
Max measurements
Bathroom
Bath & wash hand basin
Separate W/c
W/c
Garden
Wrapping around 2 sides of the house, the gardens are mainly laid to lawn with mature flower & shrub borders, paved seating area adjacent to the house with a herringbone style laid seating area under the covered veranda
Parking - Garage
Up & over door, light, power, personal door into the property.
Parking - Driveway
Twin double wooden gates provide access to a sweeping 'in & out' driveway and provides off road parking for 5-6 cars and provides direct access to the garage
Property info
For more information about this property, please contact
Henry Adams - Selsey, PO20 on +44 1243 468901 * (local rate)
Disclaimer
Property descriptions and related information displayed on this page, with the exclusion of Running Costs data, are marketing materials provided by Henry Adams - Selsey, and do not constitute property particulars. Please contact Henry Adams - Selsey for full details and further information. The Running Costs data displayed on this page are provided by PrimeLocation to give an indication of potential running costs based on various data sources. PrimeLocation does not warrant or accept any responsibility for the accuracy or completeness of the property descriptions, related information or Running Costs data provided here.




























.png)

