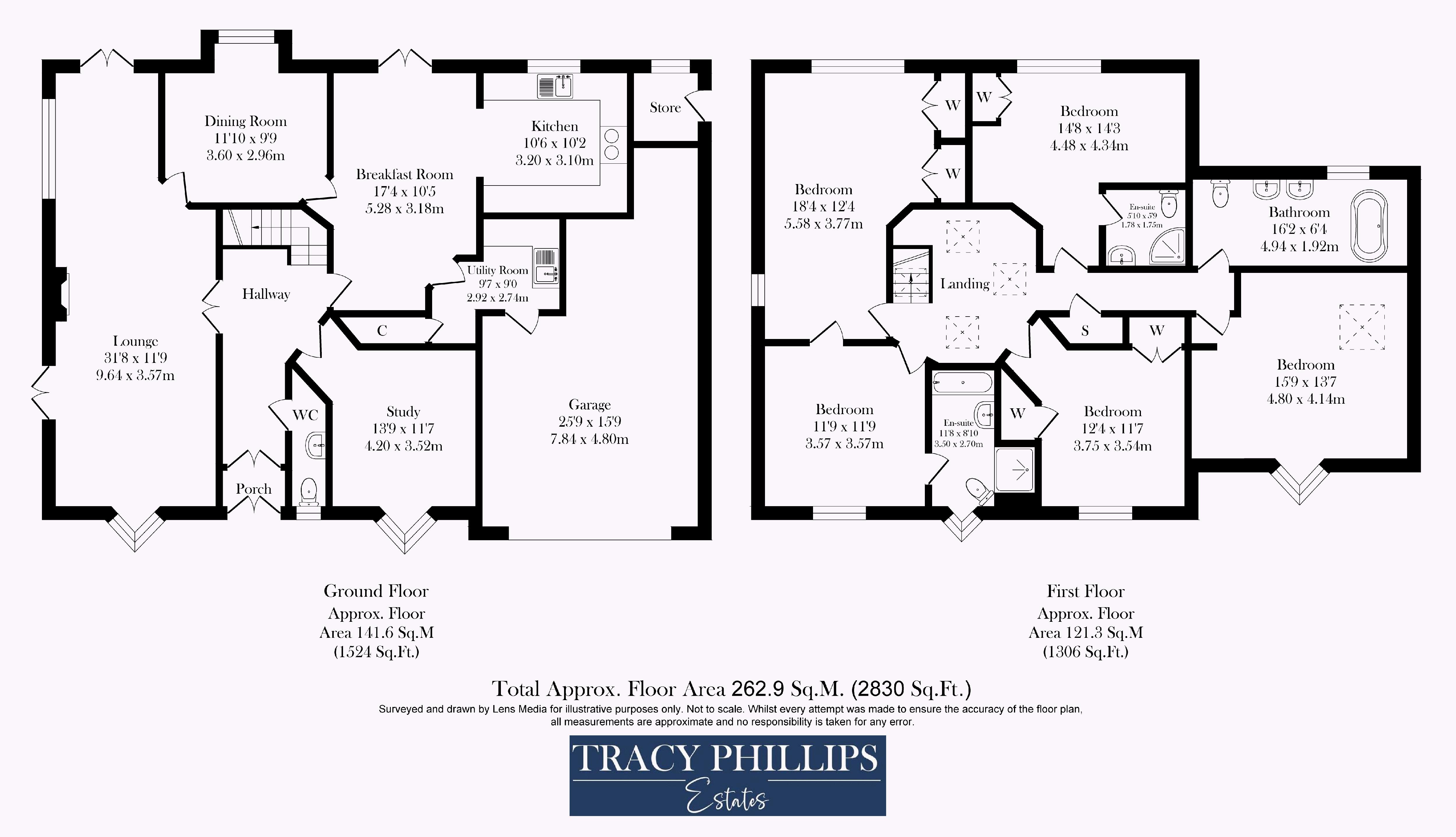Detached house for sale in Westmead, Standish, Wigan WN6
* Calls to this number will be recorded for quality, compliance and training purposes.
Property features
- Immaculate Five Bedroom Detached House
- Superb Lounge with Feature Media Wall
- Two Further Reception Rooms
- Breakfast Kitchen and Utility Room
- Luxury Family Bathroom plus Two En-Suites
- Integral Garage and Driveway
- Beautiful Landscaped Rear Garden
- Viewing is Highly Recommended
Property description
Welcome to this immaculate five-bedroom detached family home, ideally positioned near the end of a quiet cul-de-sac in the heart of Standish village. This stunning property boasts a grand entrance, spacious living areas, beautifully landscaped outdoor spaces, and luxurious bedrooms, making it the perfect retreat for family living and entertaining.
As you enter through the grand double doors, you are welcomed into a porch area that leads to an elegant hallway with oak wood flooring. The hallway provides access to a lovely snug with a feature window, perfect for relaxing or as a second reception room. The superb lounge boasts dual aspects and French doors that open onto the rear patio, featuring a fabulous media wall with a gas fireplace. The third reception room, currently used as a playroom, offers flexibility to be converted into a dining room with a picturesque window overlooking the garden. The large breakfast kitchen is completed with fitted units, a dishwasher, fridge freezer and a range cooker. French doors from the kitchen lead to the beautiful outside entertainment area, perfect for hosting gatherings. A very useful utility room with fitted units and plumbing for a washing machine connects to the integral garage. To the first floor is an elegant galleried landing leading to five double bedrooms. The master bedroom, located at the rear of the property, features fitted wardrobes and is a serene retreat. From here, you can access the fourth bedroom (currently used as a dressing room) which leads to a spacious en-suite with a bath, shower, WC and vanity sink unit. The second bedroom is also at the rear and includes an en-suite bathroom with a corner shower, WC, and sink. The third bedroom (situated at the front) is a lovely spacious room with fitted wardrobes. The fifth bedroom is another good-sized double. The family bathroom is luxurious, featuring a circular bath with overhead shower, dual sinks, and a WC.
The exterior of this property is equally impressive, with a front garden laid to lawn and ample driveway parking for up to four cars. The large integral garage provides additional storage or parking. The rear of the property has been designed for all-weather entertainment and features a media wall, porcelain tiled patio and seating area, raised beds, and steps lead up to an expanse of artificial turf. The landscaped garden is completely private and enjoys a southerly aspect, perfect for family and friends to enjoy.
Located in the popular village of Standish, this home is conveniently located close to local amenities, top-rated schools, parks, and transport links including close proximity to the M6 motorway junction and being not too far away from Wigan’s railway station. Viewing is highly recommended to appreciate this beautiful home.
Property info
For more information about this property, please contact
Tracy Phillips Estates, WN6 on +44 1257 817039 * (local rate)
Disclaimer
Property descriptions and related information displayed on this page, with the exclusion of Running Costs data, are marketing materials provided by Tracy Phillips Estates, and do not constitute property particulars. Please contact Tracy Phillips Estates for full details and further information. The Running Costs data displayed on this page are provided by PrimeLocation to give an indication of potential running costs based on various data sources. PrimeLocation does not warrant or accept any responsibility for the accuracy or completeness of the property descriptions, related information or Running Costs data provided here.
















































.png)
