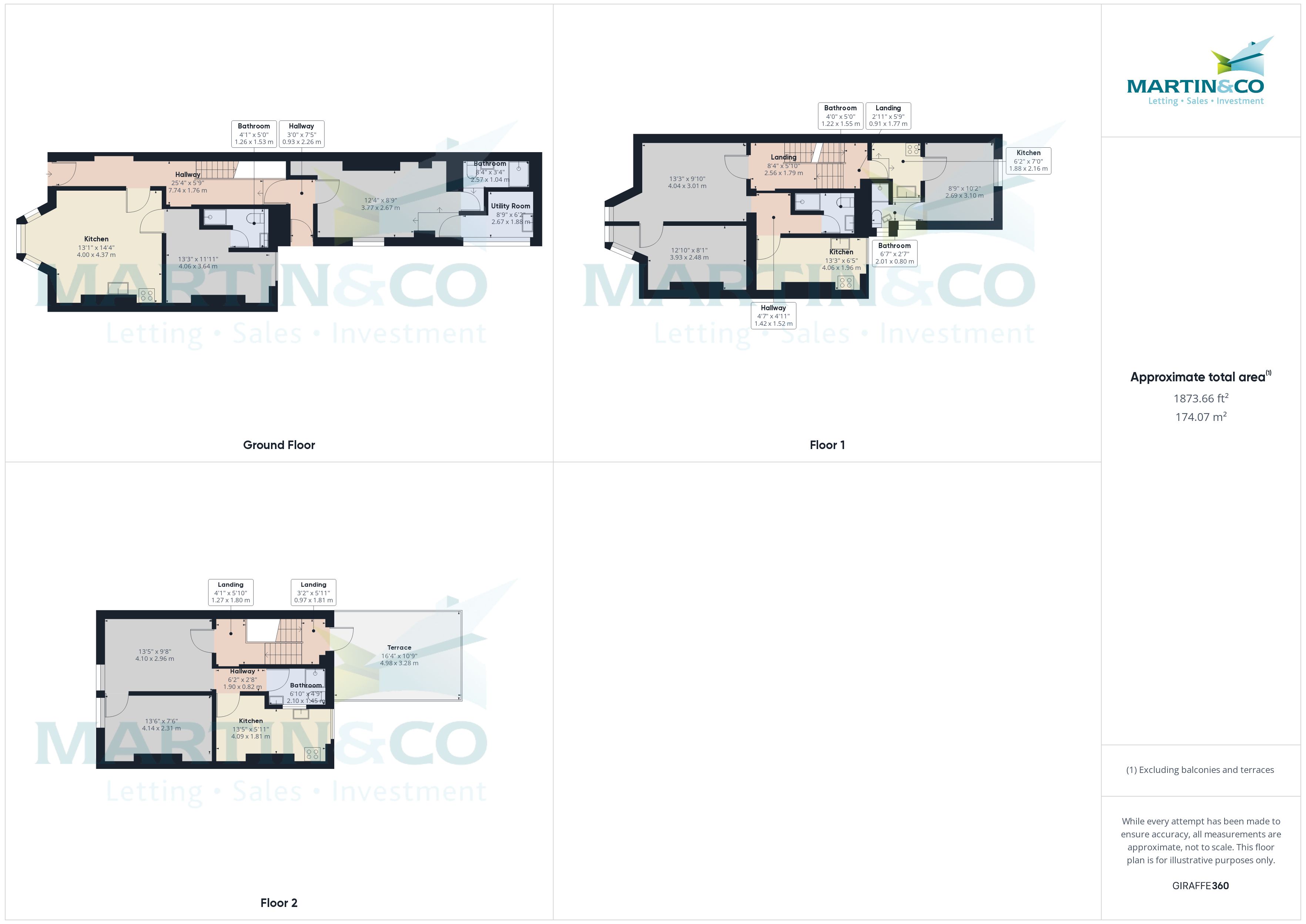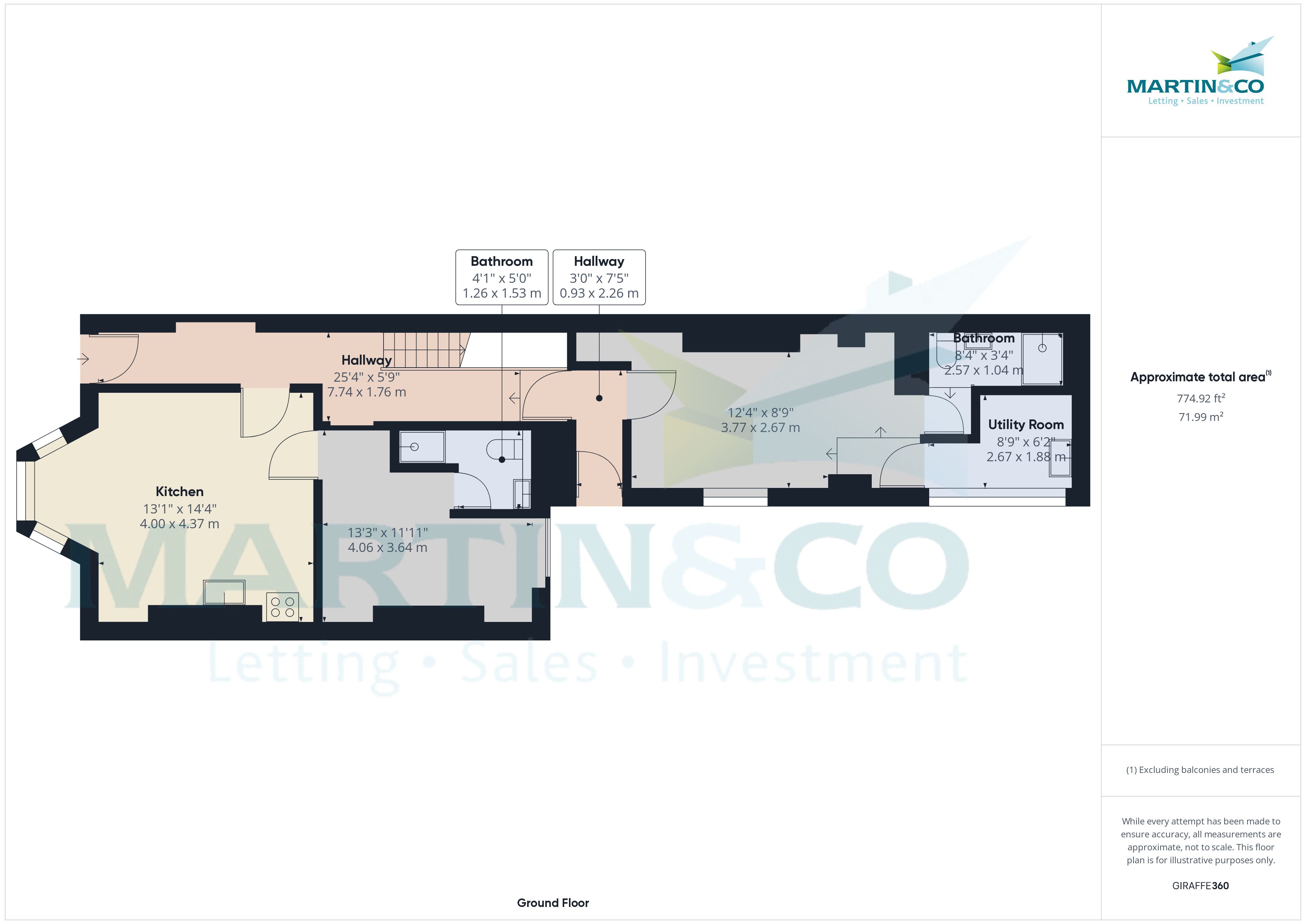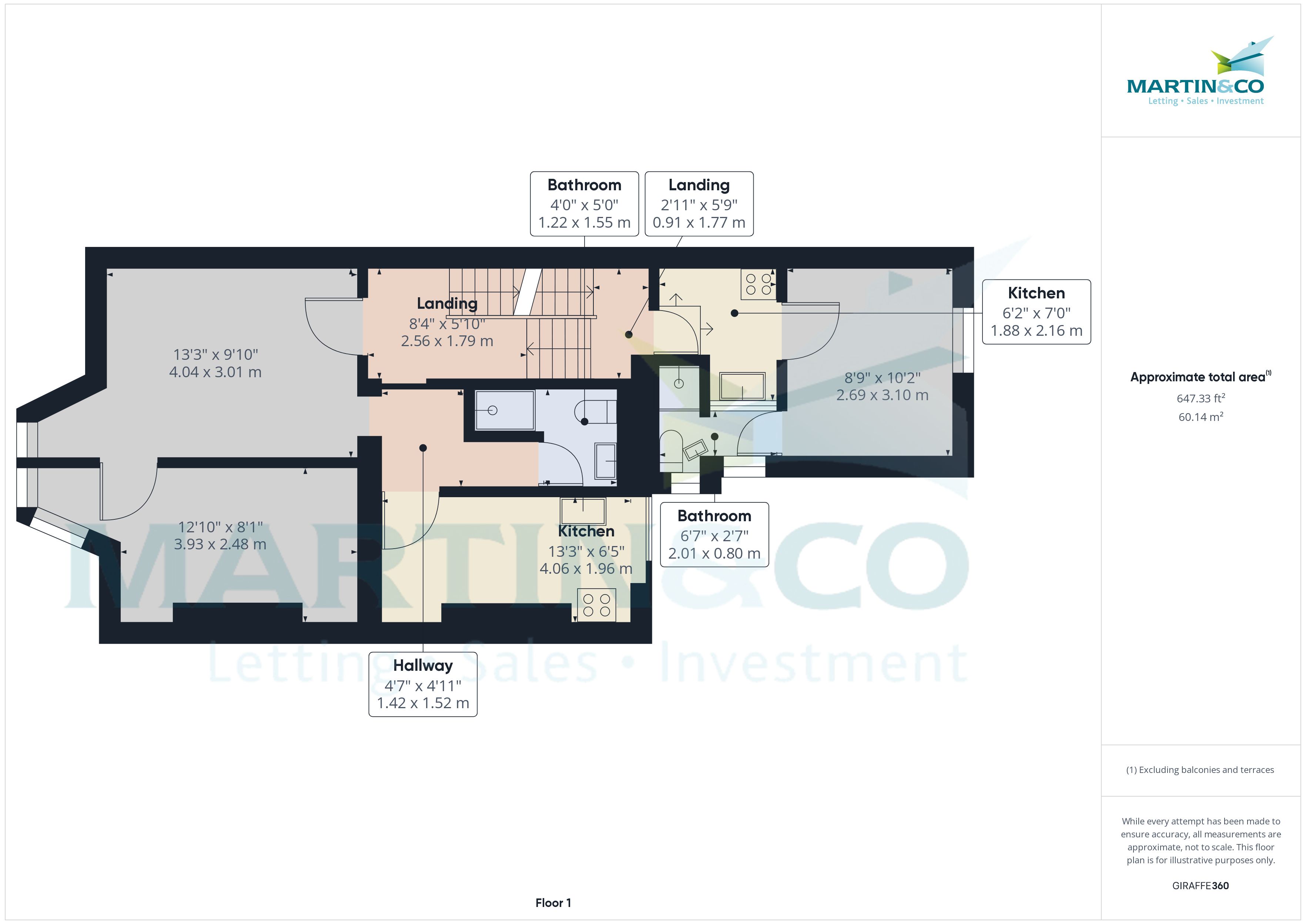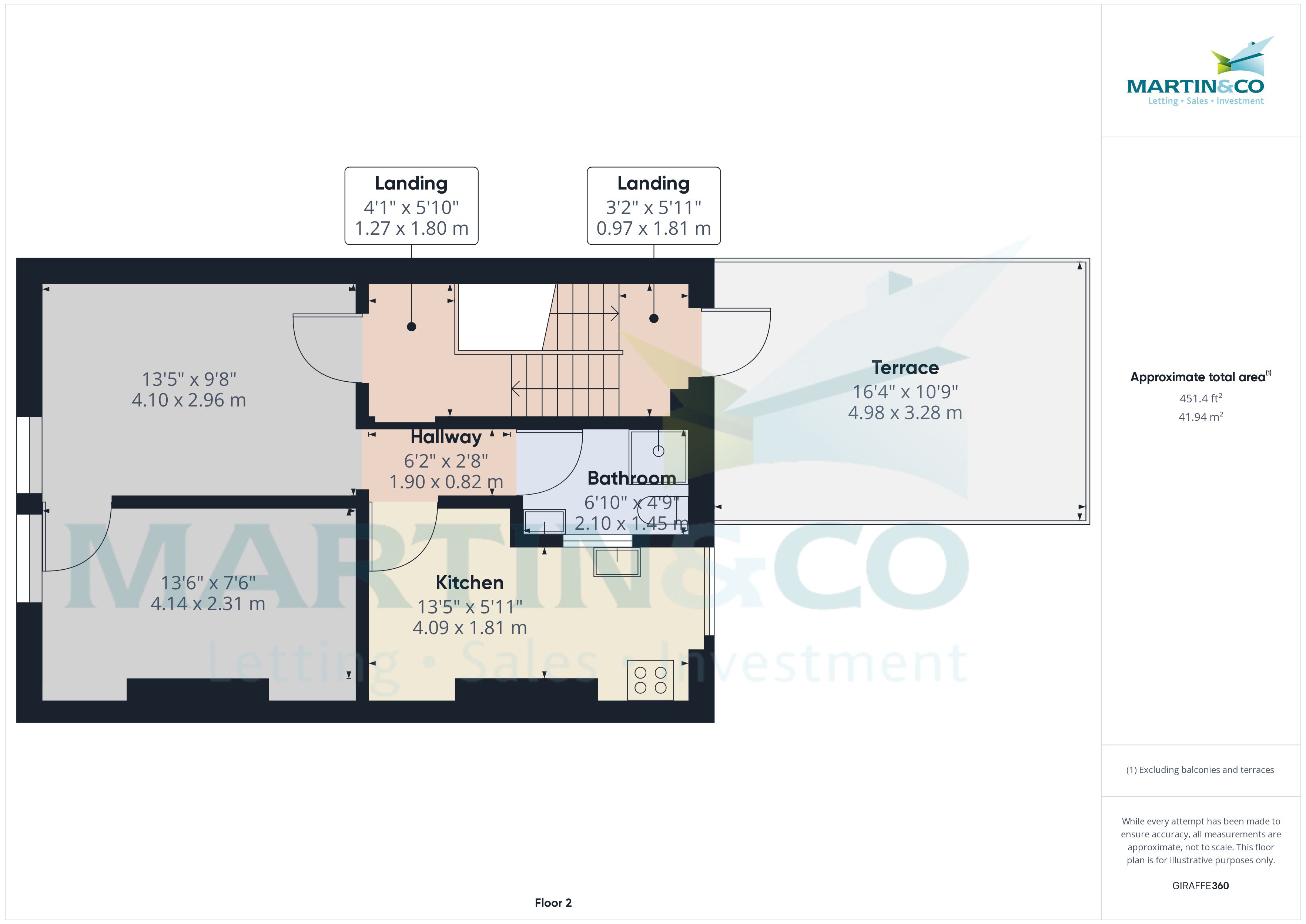Terraced house for sale in Grand Parade, West Hoe, Plymouth PL1
* Calls to this number will be recorded for quality, compliance and training purposes.
Property features
- Mid terrace house
- Close to hoe
- Five individual flats
- Permit parking
- Great investment opportunity
- Prime location
- Roof terrace
- No chain
- Vacant possession
- Council tax band - commerical - EPC rating E
Property description
We have received an offer of £352,500. Any increased offers are to be received within five days of this publication at the above agents.29/05/2024
***virtual tour available for this property - superb investement opportunity at west hoe***
This well-maintained building in Plymouth offers five modern flats, each with a unique layout. Secure entry and CCTV provide peace of mind. Located on Grand Parade in West Hoe, this property is perfect for those seeking a blend of coastal beauty and city convenience. Enjoy breath-taking waterfront views from the nearby Hoe, vibrant cafes, restaurants and easy access to historical landmarks.
Summary ***virtual tour available for this property - superb investement opportunity at west hoe***
This well-maintained building in Plymouth offers five modern flats, each with a unique layout. Secure entry and CCTV provide peace of mind. Located on Grand Parade in West Hoe, this property is perfect for those seeking a blend of coastal beauty and city convenience. Enjoy breath-taking waterfront views from the nearby Hoe, vibrant cafes, restaurants and easy access to historical landmarks.
Virtual tour take A virtual viewing for this property - online viewings from anywhere and any device!
Location Occupying a prime position in Plymouth's West Hoe district, Grand Parade offers the best of both worlds: Stunning coastal vistas and vibrant city life. This iconic promenade stretches along the waterfront, providing breathtaking views of Plymouth Sound. Take a leisurely stroll and soak in the salty sea air, or watch sailboats dance across the turquoise waters. Grand Parade isn't just about scenery, though. It's a hive of activity, with bustling cafes and restaurants lining the street, perfect for savoring delicious meals with a view. History buffs will appreciate the proximity to Smeaton's Tower, a majestic lighthouse standing sentinel over the harbor. Grand Parade truly embodies the essence of Plymouth, offering a delightful blend of coastal charm and urban energy.
Details Explore Five Modern Flats in a Secure Building! This well-maintained building offers five modern flats, each with its own unique layout. Let's take a tour!
Upon entering, you'll find a secure communal stairwell with CCTV for added peace of mind. The walls and woodwork are painted white, with grey carpets providing a touch of warmth.
The First Flat:
Open-plan living room and kitchen, painted white with a large bay window for ample natural light.
Kitchen features white cupboards and a beech worktop with integrated electric oven, gas hob, sink, and space for a fridge freezer. Natural wood effect vinyl flooring adds a touch of nature.
Bedroom with a tall double-glazed window overlooking the communal courtyard.
En-suite bathroom with a walk-in electric shower, toilet, washbasin, vanity unit, mirror, and extractor fan. White tiles with geometric accents in the shower enclosure and natural wood effect vinyl flooring complete the look.
Ground Floor Features:
Under-stairs storage with plumbing for communal laundry facilities.
Small lobby leading to the second flat and the communal courtyard.
The Second Flat:
Spacious, open-plan studio living space painted white with grey carpet.
Intercom entry phone and a wall-mounted electric storage heater.
Double-glazed window overlooking the communal courtyard.
Modern bathroom with a walk-in electric shower, toilet, washbasin, vanity unit, mirror, extractor fan, white walls, geometric tiles in the shower enclosure, and natural wood effect vinyl flooring.
Small, modern kitchen painted white with silver sparkling splashback tiles and natural grey vinyl flooring. Features light grey cabinets with rose-gold handles, light brown countertop, matte grey speckled sink with rose gold faucet, space for an undercounter fridge freezer and an electric freestanding oven. A built-in wine rack adds a touch of sophistication.
Communal Courtyard:
A narrow space with laundry line, seating, and shrubbery.
The Third Flat (First Floor):
Small kitchen with dark grey carpet, white walls, and a mix of marble effect and plain white tiles. Beech cabinets and black speckled countertops with a freestanding electric oven/hob.
Studio living/bedroom space painted white with grey carpet and a double-glazed window overlooking the communal courtyard.
Space-saving bathroom with white walls, marble effect tiles, and a feature mid-border mosaic in green and blue. This room houses a hand washbasin, toilet, and walk-in electric shower. Two frosted windows provide natural light.
The Fourth Flat (Second Floor):
Generously sized living room painted white with grey carpet and a large bay window for natural light.
Double bedroom decorated similarly to the living room, also featuring a bay window.
Small hallway leading to a large kitchen with ash-wood effect cupboards, black speckled worktop, freestanding electric oven and gas hob, sink, space for a fridge freezer and other appliances, an electric storage heater, and space for a small dining table set. Part of this room has a fixed-suspended ceiling for storage. There's also a double-glazed window.
Modern bathroom with a walk-in electric shower, toilet, washbasin, heated towel rail, vanity unit, extractor fan, white tiles, geometric tiles in the shower enclosure, and natural wood effect vinyl flooring.
Communal Roof Terrace:
Access to a UPVC door leading to a communal roof terrace with views of the West Hoe area.
The Fifth Flat (Top Floor):
Generously sized living room painted white with grey carpet and a double-glazed window overlooking Grand Parade.
Double bedroom decorated similarly to the living room, also featuring a window overlooking Grand Parade.
Small hallway leading to a large kitchen/dining room. The kitchen area has natural wood-effect vinyl flooring, white cupboards, and a beech worktop. It features an integrated electric oven and hob, sink, and spaces for a fridge freezer and other appliances. The dining area features grey carpet, an electric storage heater, and space for a dining table set. Part of this room has a fixed-suspended ceiling for storage and a double-glazed window overlooking the roof terrace.
Modern bathroom with a walk-in electric shower, toilet, washbasin, vanity unit, extractor fan, brown tiles with a light silvery mosaic border, natural wood effect vinyl flooring, and a frosted glass window to the kitchen.
Council tax and EPC bands This property is currently on business rates. All flats have previously been a Council Tax Band A however this is no longer active.
EPC Bands:
- Flat 1 E 43/65
- Flat 2 E 40/67
- Flat 3 E 41/75
- Flat 4 E 42/73
- Flat 5 E 47/73
viewings Interested applicants should call Martin & Co today on in order to arrange their viewing appointment.
Note to applicants We endeavour to make our sales particulars accurate and reliable, however, they do not constitute or form part of an offer or any contract and none is to be relied upon as statements of representation or fact. Any services, systems and appliances listed in this specification have not been tested by us and no guarantee as to their operating ability or efficiency is given. All measurements have been taken as a guide to prospective buyers only, and are not precise. Please be advised that some of the particulars may be awaiting vendor approval. If you require clarification or further information on any points, please contact us, especially if you are travelling some distance to view. Fixtures and fittings other than those mentioned are to be agreed with the seller. We routinely refer potential purchasers to Move With Us conveyancing. It is your decision whether you choose to deal with Move with Us. In making that decision, you should know that we receive an annual payments benefits, equating to approximately £200 per referral.
Property info




For more information about this property, please contact
Martin & Co Plymouth, PL4 on +44 1752 942983 * (local rate)
Disclaimer
Property descriptions and related information displayed on this page, with the exclusion of Running Costs data, are marketing materials provided by Martin & Co Plymouth, and do not constitute property particulars. Please contact Martin & Co Plymouth for full details and further information. The Running Costs data displayed on this page are provided by PrimeLocation to give an indication of potential running costs based on various data sources. PrimeLocation does not warrant or accept any responsibility for the accuracy or completeness of the property descriptions, related information or Running Costs data provided here.































.png)


