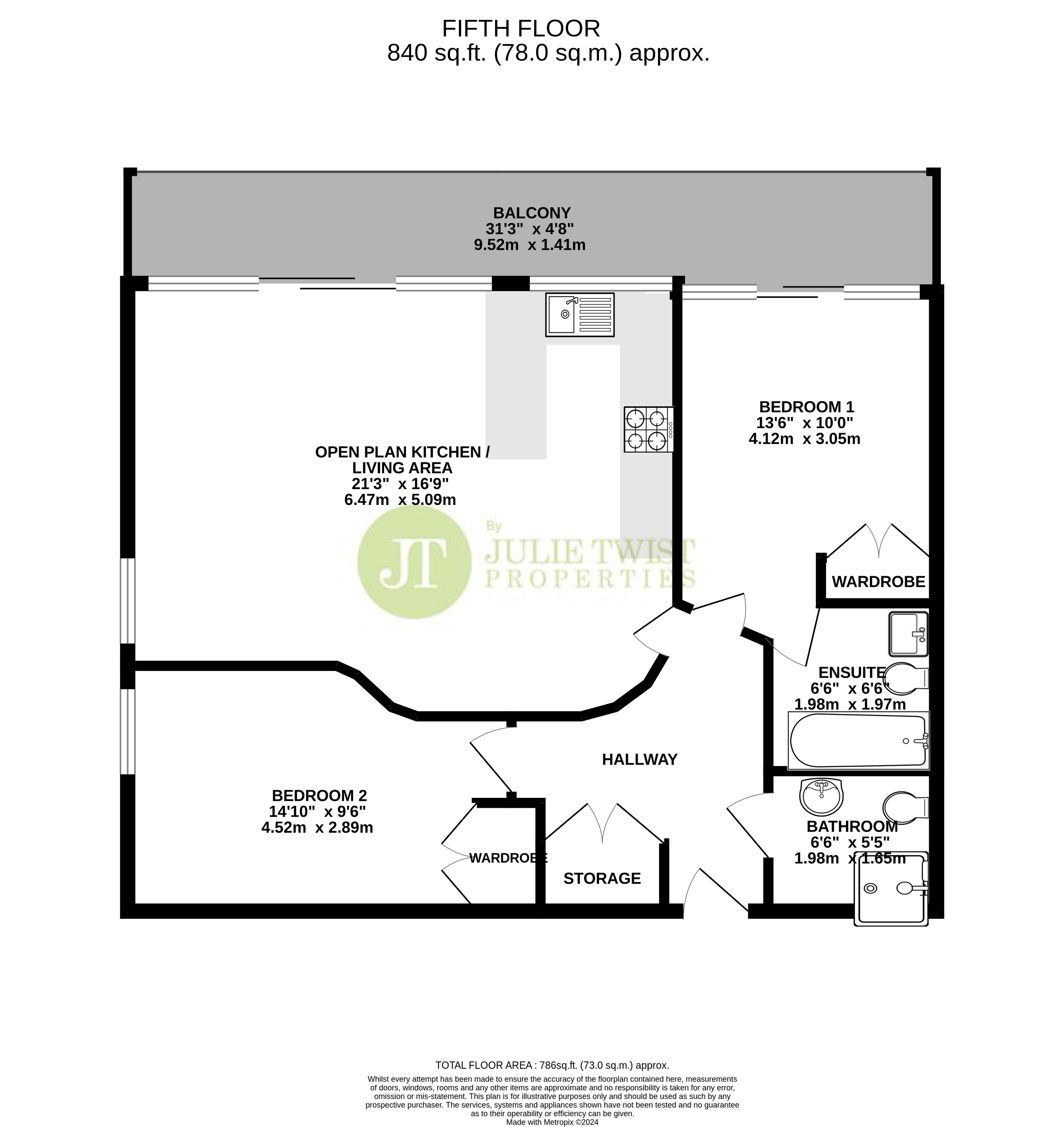Penthouse for sale in Fairbairn Building, 55 Henry Street, Manchester M4
* Calls to this number will be recorded for quality, compliance and training purposes.
Property features
- Two Double Bedrooms
- Two Bathrooms
- Large Open Plan Living & Dining Area
- Allocated Parking
- Local Concierge
- Balcony Overlooking Cutting Room Square
- Ancoats Location
- Short Walk to New Islington Marina
Property description
Welcome to the market this unique penthouse apartment in Fairbairn Building, Ancoats. This property comprises of two double bedrooms, ensuite, open-plan kitchen/living area and secure underground parking. The apartment provides a terrace, which spans the width of the apartment, over looking Cutting Room Square. Ancoats has become one of the most desirable places to live in Manchester. Hosting a number of Manchester's best reviewed restaurants along with a recently Michelin starred restaurant too. It's a beautiful area, seamlessly blending historic mills, cobbled streets and canals with tasteful new build developments. Ancoats is within easy walking distance to Piccadilly and Victoria Train station, Shudehill and Piccadilly Gardens bus interchange and numerous Metrolink stops meaning public transport is an option everywhere.
Description Welcome to the market this unique penthouse apartment in Fairbairn Building, Ancoats. This property comprises of two double bedrooms, ensuite, open-plan kitchen/living area and secure underground parking. The apartment provides a terrace, which spans the width of the apartment, over looking Cutting Room Square. Ancoats has become one of the most desirable places to live in Manchester. Hosting a number of Manchester's best reviewed restaurants along with a recently Michelin starred restaurant too. It's a beautiful area, seamlessly blending historic mills, cobbled streets and canals with tasteful new build developments. Ancoats is within easy walking distance to Piccadilly and Victoria Train station, Shudehill and Piccadilly Gardens bus interchange and numerous Metrolink stops meaning public transport is an option everywhere.
General Rental Yield: 5.14% (Based on expected rental price of £1500 pcm)
Service Charge: £2,852.56 per annum
Ground Rent: £175 per annum
Lease: 150 years from 1 January 2004
Square Footage: 840 sq.ft / 78 sq.m approximately
Council Tax Band: C
Management Company: Zenith Property Management
hallway Laminate flooring, spotlights, access to storage cupboard with plumbing for washing machine, access to cupboard housing the boiler, wall mounted heater, intercom.
Living room Double glazed windows and door leading onto balcony, laminate flooring, wall mounted heater, phone/TV point, intercom entry system and spotlights.
Kitchen Open plan to the living area, the kitchen comprises wall and base units, integrated fridge/freezer, integrated dishwasher, built-in oven with four ring hob and extractor over, stainless steel sink with mixer tap and drainer, tiled flooring, spotlights and extractor.
Bedroom Accessed via the hallway, a three piece bathroom comprising bath with shower attachment over, WC, sink with mixer tap, heated towel rail, partially tiled walls, tiled flooring, extractor and spotlights.
Bathroom Accessed via the hallway, a three piece bathroom comprising bath with shower attachment over, WC, sink with mixer tap, heated towel rail, partially tiled walls, tiled flooring, extractor and spotlights.
Bedroom Double glazed window, laminate/carpeted flooring, wall mounted heater, phone/TV point, spotlights and entrance to the ensuite.
Ensuite Accessed via the master bedroom, the ensuite comprises of a shower cubicle, WC, wash hand basin with mixer tap, heated towel rail, partially tiled walls, tiled flooring, extractor and spotlights.
Property info
For more information about this property, please contact
Julie Twist Properties - City Centre Branch, M3 on +44 161 506 9576 * (local rate)
Disclaimer
Property descriptions and related information displayed on this page, with the exclusion of Running Costs data, are marketing materials provided by Julie Twist Properties - City Centre Branch, and do not constitute property particulars. Please contact Julie Twist Properties - City Centre Branch for full details and further information. The Running Costs data displayed on this page are provided by PrimeLocation to give an indication of potential running costs based on various data sources. PrimeLocation does not warrant or accept any responsibility for the accuracy or completeness of the property descriptions, related information or Running Costs data provided here.






























.png)

