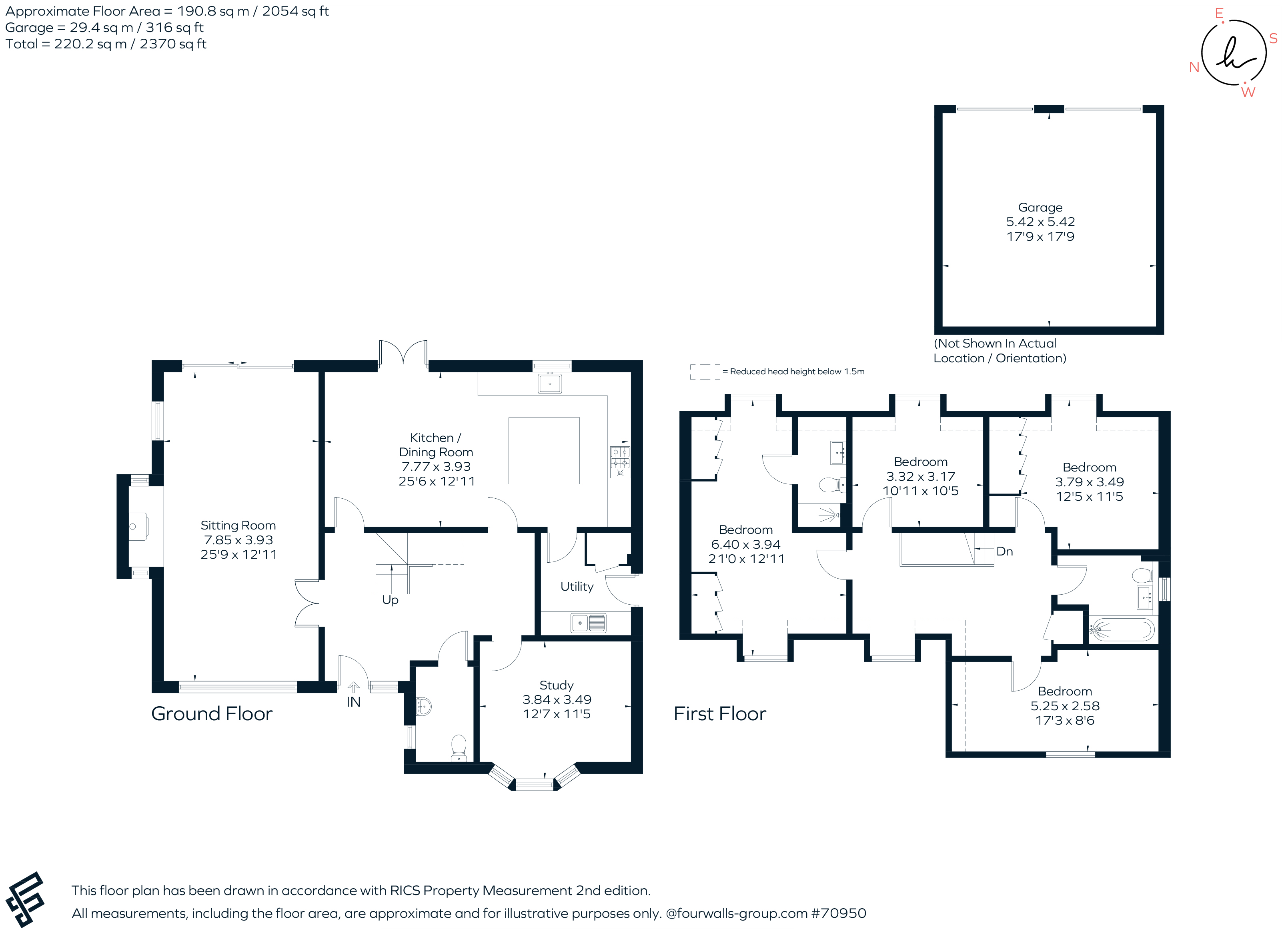Detached house for sale in Wise Close, Bodicote OX15
* Calls to this number will be recorded for quality, compliance and training purposes.
Property features
- 4 Bedrooms
- Cloakroom
- Sitting Room
- Study/Family Room
- Bespoke Fitted Kitchen/Dining Room
- Utility Room
- Recently Fitted En-Suite Shower Room to Principal Bedroom
- Recently Fitted Family Bathroom
- Double Garage
- Parking for Three Vehicles
Property description
A well-presented four bedroom detached family home set within mature gardens and grounds of approximately 0.28 of an acre, situated off a private driveway. Constructed of brick beneath a slate roof with UPVC double glazed dormer windows and gas fired heating, the property offers flexible accommodation arranged over two floors.
Internally, there is a spacious and welcoming reception hall with Amtico wood floor, staircase to the first floor and six panel white doors to the ground floor accommodation including a cloakroom and a pair of double doors to the sitting room. The triple aspect sitting room features an Inglenook style fireplace with a wood burner and there are sliding patio doors leading into the rear garden, . A second reception room has the potential to be used as a study/family room or dining room and has previously served as a ground floor bedroom. The kitchen/dining room was formerly two rooms that have been combined to create an impressive open plan space with French doors onto the rear garden. Refitted with a 'Wentworth' Oak fronted kitchen with a central island, the units are complemented by granite work surfaces and 'Fired Earth' ceramic tiled floor and glass wall tiles. There are a range of fitted appliances including a dishwasher and 'Rangemaster' double oven. The adjacent utility room has matching units and houses the gas fired boiler.
On the first floor, a spacious landing gives access to four double bedrooms and family bathroom. The dual aspect principal bedroom has a range of wardrobes fitted to each of the bed space. The en-suite shower room has been modernised with vanity sink, low level W.C, and fully tiled shower, neatly coordinated by a feature tiled wall and matching floor tiling. The family bathroom, also recently modernised, has a 3 piece suite in white including a vanity sink.
Outside
The property is approached by a shared driveway which leads to parking in front of the detached double garage with an additional parking space at the front of the house. The remainder of the front garden is of an open plan design, laid to lawn and shrubs. A gated side access leads to the rear garden.
Across the rear of the house there is a large paved terrace leading onto into the lawn. The gardens are complemented by well stocked flowering borders and a variety of mature trees including a large Beech tree. A second raised patio at the rear of the garden is bordered by lavender shrubs and is ideally positioned for late afternoon sun.
Situation
Bodicote is one of the larger villages within the area and is located immediately south of Banbury off the A4260 Oxford Road. In the nearby market town of Banbury there is a range of shopping and recreational facilities including the Castle Quay shopping centre, Gateway Retail Park and Spiceball Leisure Centre. There is also a mainline railway station to London (Marylebone) and access to the M40 (Junction 11).
Additional Information
Council Tax Band F - Cherwell District Council. Mains water, electricity, gas and drainage.
Property info
For more information about this property, please contact
Hamptons - Banbury Sales, OX16 on +44 1295 590768 * (local rate)
Disclaimer
Property descriptions and related information displayed on this page, with the exclusion of Running Costs data, are marketing materials provided by Hamptons - Banbury Sales, and do not constitute property particulars. Please contact Hamptons - Banbury Sales for full details and further information. The Running Costs data displayed on this page are provided by PrimeLocation to give an indication of potential running costs based on various data sources. PrimeLocation does not warrant or accept any responsibility for the accuracy or completeness of the property descriptions, related information or Running Costs data provided here.



























.png)

