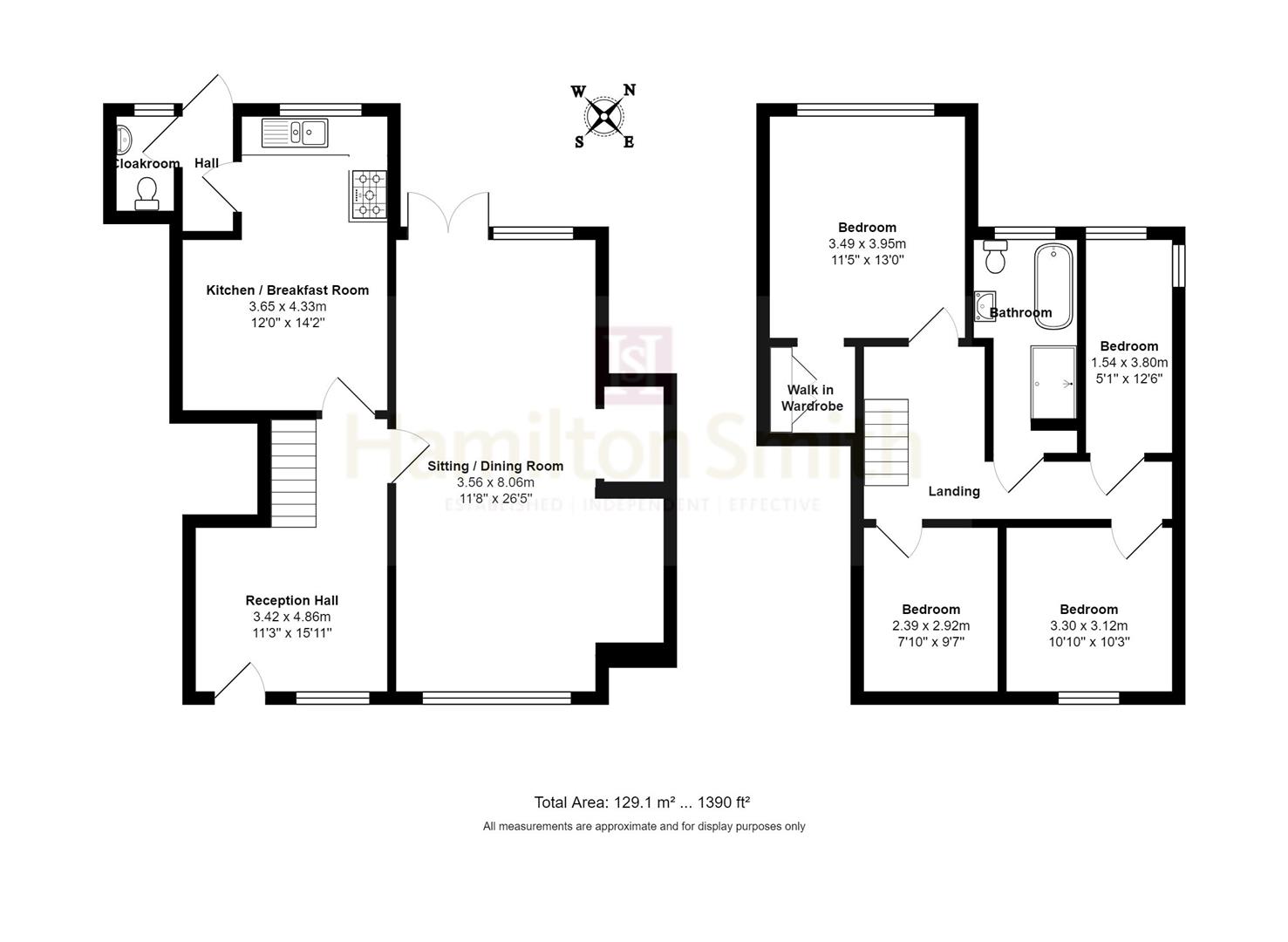Property for sale in Hawks Mill Street, Needham Market, Ipswich IP6
* Calls to this number will be recorded for quality, compliance and training purposes.
Property description
Having had substantial renovation this Grade II listed 4 bedroom property exudes character and charm, featuring exposed beams throughout and a grand inglenook fireplace feature carved bressummer, . The spacious interior is complemented by a beautifully landscaped, westerly-facing garden. The garden is well-established with mature trees and shrubs, offering a serene retreat. Additionally, it includes a patio area which is perfect for relaxing and enjoying the outdoors and off road parking. The inside of this charming cottage offers ample living accommodation and a wealth of character.
Needham Market:
Needham Market lies in the heart of Mid Suffolk between the towns of Bury St Edmunds and Ipswich. Facilities include butchers, bakers, post office, co-op supermarket and a number of individual shops. Needham Market also has a rail station with mainline connections to Ipswich and Stowmarket where in turn there are main line services to London Liverpool Street. The town also has the Needham Lake conservation area with a number of countryside walks and the county town of Ipswich is just eight miles away with all the social, shopping and leisure facilities.
Reception Hall:
Charming and substantial entrance with attractive brick flooring, exposed wall and ceiling beams, church pew/bench seating area, window to front, radiator, stairs to first floor and doors to...
Sitting Room: (8.05m x 3.56m (26'5" x 11'8"))
Double aspect with double doors opening to rear garden, Inglenook fireplace with tiled hearth, brick surround under a carved bressummer, deep alcove providing good storage space.
Kitchen / Diner: (4.33 x 3.65 (14'2" x 11'11"))
Window to rear over looking rear garden, wall and base units with Quartz work tops, integrated 1 1/2 sink and drainer, Rangemaster oven with extractor above, kitchen island, part tiled flooring, exposed ceiling and wall beams and space for further appliances.
Cloakroom:
Window to rear, low level WC and hand wash basin.
Rear Lobby:
Door to cloak room and doors to rear garden.
Landing:
Exposed timbers and studwork, doors leading to ...
Bedroom 1: (3.95 x 3.49 (12'11" x 11'5"))
Window to rear aspect and built in cupboard space.
Bedroom 2: (3.30m x 3.12m (10'10" x 10'3"))
Window to front, exposed studwork and built in cupboard space.
Bedroom 3: (2.92 x 2.39 (9'6" x 7'10"))
Window to front, exposed studwork.
Bedroom 4: (3.80x 1.54 (12'5"x 5'0"))
Window to rear aspect.
Bathroom:
Window to rear aspect, free standing feature bath, double shower, wall mounted towel radiator, low level WC, hand wash basin.
Outside:
Stunning cottage garden, a recent landscaped rear garden, mature shrubs and border,
Off road parking for 3 cars
Other Information:
New heating system and water tank fitted November 2022.
New bathroom fitted July 2023.
Garden landscaped May 2024.
Property newly decorated including new bedroom carpets February 2024.
Needham Market:
Hamilton Smith Needham Market
Property info
For more information about this property, please contact
Hamilton Smith, IP6 on +44 1449 356283 * (local rate)
Disclaimer
Property descriptions and related information displayed on this page, with the exclusion of Running Costs data, are marketing materials provided by Hamilton Smith, and do not constitute property particulars. Please contact Hamilton Smith for full details and further information. The Running Costs data displayed on this page are provided by PrimeLocation to give an indication of potential running costs based on various data sources. PrimeLocation does not warrant or accept any responsibility for the accuracy or completeness of the property descriptions, related information or Running Costs data provided here.































.png)

