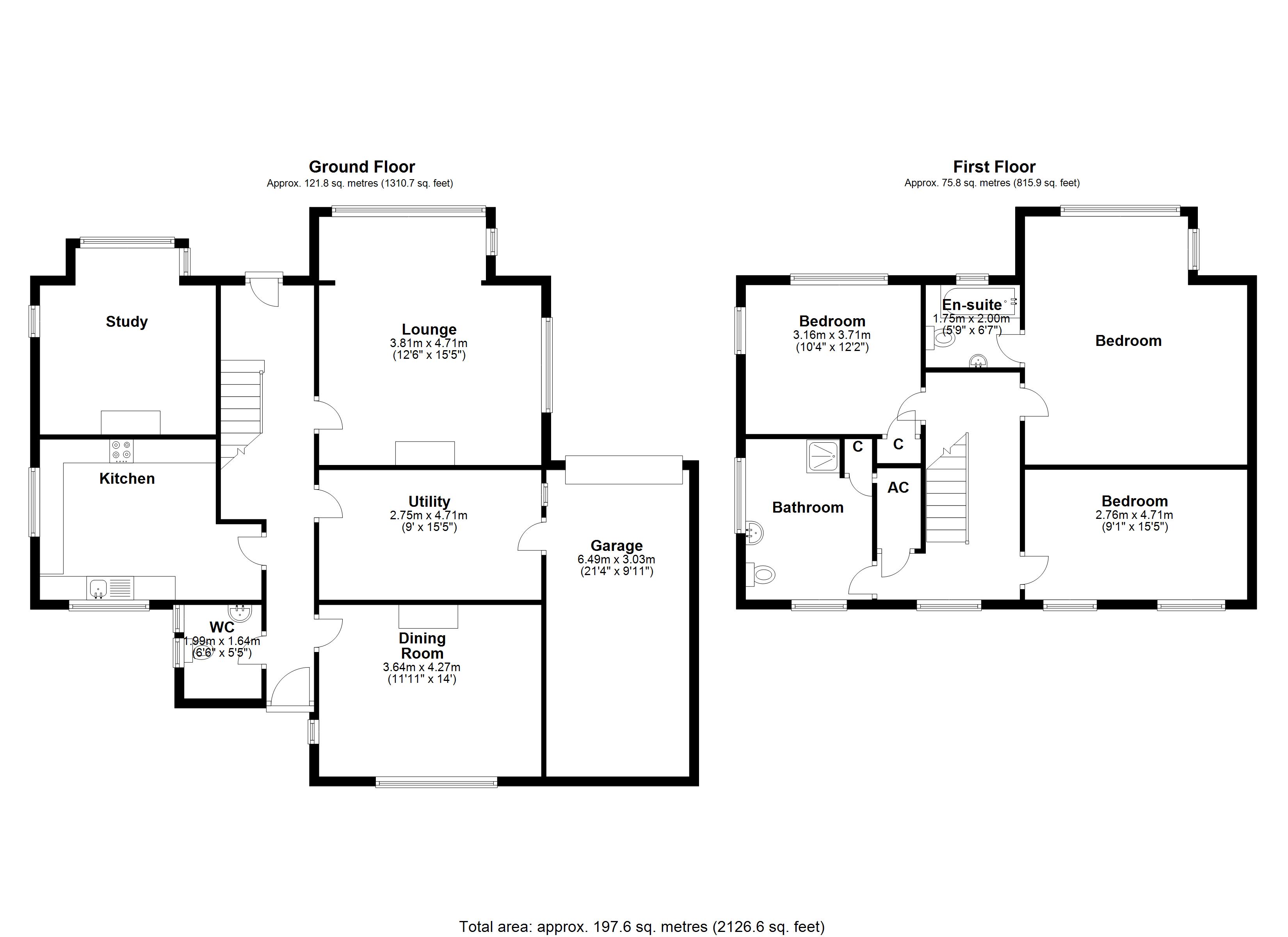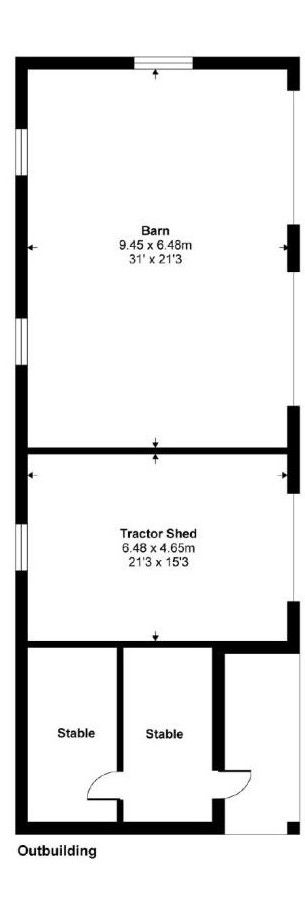Detached house for sale in Combe Street Lane, Yeovil BA21
* Calls to this number will be recorded for quality, compliance and training purposes.
Property features
- Private garden
- Terrace
- Single garage
- Off street parking
- Central heating
- Double glazing
- Fireplace
- 2 acre paddock
- Large outbuilding
- Countryside views
Property description
Situation Located at the Northern edge of the town with extensive northerly views, yet with easy access to bus service, local shops, doctors, recreation ground, public footpaths, hospital, schools, college and the town centre. Excellent transport links with the A303 within 10 minutes drive and two train stations within Yeovil which offer regular services to London (Waterloo) and Exeter from Yeovil Junction and Bristol and Bath from Yeovil Penn Mill. Regular bus services within the town.
Accommodation
storm porch
Part glazed front door to:
Entrance hall stairs to the first floor, two radiators, door to rear garden.
Lounge 17’6” (5.38m) x 15’4” (4.71m) a double aspect room with double glazed windows to the front and side, decorative arch, Minster stone fireplace with electric fire, four wall lights, ceiling light, coving, ceiling rose, tv point, radiator.
Dining room 13’9” (4.25m) x 11’9” (3.65m) large double glazed picture window overlooking the garden and countryside, double glazed window to the side, Minster stone fireplace with fitted gas fire, radiator, coving and ceiling rose.
Cloakroom with WC, wash basin, cupboard containing gas boiler providing hot water and central heating, radiator, two double glazed windows to the side, fully tiled walls.
Study/bedroom four 13’ (3.98m) x 12’2” (3.72m) a double aspect room with double glazed windows to the front and side, Minster stone and brick fireplace with fitted gas fire, coving, ceiling rose.
Kitchen 12’1” (3.70m) x 9’2” (2.82m) an excellent range of kitchen units with cupboards and drawers, integrated fridge freezer, eye level double oven and grill, cooker hood, gas hob, pull out larder cupboard, one and a half bowl sink unit with mixer tap over, work surfaces, extensive tiling, double glazed windows to the side and rear.
Utility room 15’4” (4.70m) x 8’9” (2.72m) double glazed window to the side, plumbing for washing machine, cupboard and work surface over, wall cupboards, radiator, door to:
Garage 17’9“ (5.46m) x 9’4“ (2.87m). Electric roller door, double glazed window to the rear, storage cupboards.
First floor landing double glazed window to the rear with garden, paddock and countryside views, access to loft space, large airing cupboard with hot water cylinder, immersion heater, shelving and electric light.
Bedroom one 17’9” (5.47m) x 15’4” (4.72m) a double aspect room with double glazed windows to the front and side, decorative arch, radiator, two wall lights, ceiling light, coving and ceiling rose. Door to:
Ensuite bathroom suite comprising panelled bath, mixer shower attachment, pedestal wash basin, low level wc, radiator, fully tiled walls, mirror with lights, shaver point, double glazed window to the front.
Bedroom two 15’4” (4.72m) x 8’8” (2.71m) plus door recess two double glazed windows to the rear with garden paddock and countryside views, two reading lights, two radiators.
Bedroom three 12’2” (3.73m) x 10’4” (3.18m) a double aspect room with double glazed windows to the front and side, radiator, storage cupboard, coving and ceiling rose.
Shower room 10’9” (3.34m) X 8’5” (2.61m) a double aspect room with double glazed windows to the side and rear, large walk in shower tray and glass screen, Mira shower, low level wc, wash basin, radiator, electric towel rail, shelved storage cupboard.
Outside The house is set well back from the road behind a wall with twin driveways leading to a block paved horseshoe shaped in and out driveway providing easy access and ample parking for numerous vehicles. There is also a central lawn with flower borders. To one side of the house is a Garage with electric roller door and access to the utility room. To the side of the garage is a covered passageway making a good tool store with front and rear access. To the other side of the house a five bar gate affords access to the rear garden and paddocks beyond. To the rear of the house is a large sundeck with lovely countryside views and leads down to the lawn, useful shed and a:
Summerhouse 10’ (3.03m) x 10’ (3.03m)
A five bar gate at the end of the garden gives access to the paddocks and outbuilding. The land is divided into two interconnecting paddocks with a shed and wood store in the top paddock as well as a large single stable adjoining the outbuilding.
Outbuilding A substantial outbuilding with light and power connected and triple electric roller doors for ease of access. Arranged as a double garage 30’9” (9.44m) x 21’ (6.40m) a single garage 21’2” (6.47m) x 15’2” (4.64m) and large single stable 15’ (4.57m) x 14’4” (4.41m) adjoining.
Services All mains services are connected.
Outgoings The property is in Band F for Council Tax purposes. Energy Efficiency Rating D.
Viewing By appointment through Edwards on Yeovil or .
Agents note None of the services or appliances have been tested by the Agents.
Property info
For more information about this property, please contact
Edwards Sales & Lettings, BA20 on +44 1935 388278 * (local rate)
Disclaimer
Property descriptions and related information displayed on this page, with the exclusion of Running Costs data, are marketing materials provided by Edwards Sales & Lettings, and do not constitute property particulars. Please contact Edwards Sales & Lettings for full details and further information. The Running Costs data displayed on this page are provided by PrimeLocation to give an indication of potential running costs based on various data sources. PrimeLocation does not warrant or accept any responsibility for the accuracy or completeness of the property descriptions, related information or Running Costs data provided here.
































.png)

