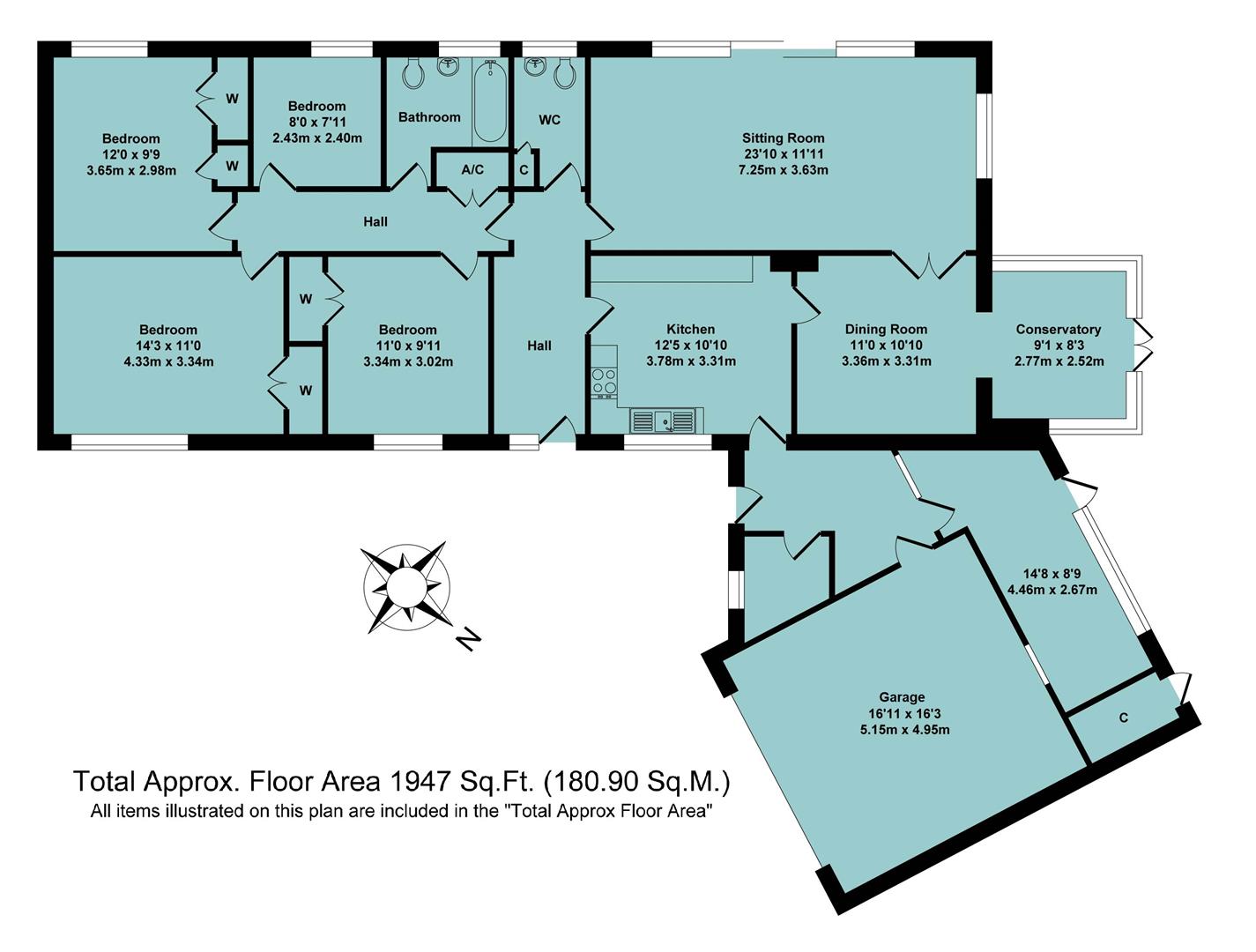Bungalow for sale in Banbury Road, Chacombe, Banbury OX17
* Calls to this number will be recorded for quality, compliance and training purposes.
Property features
- Large link detached stone bungalow
- Generous non-estate plot
- Pleasant elevated position
- Double garage and extensive parking
- Modernisation required
- Separate dining room and conservatory
- Four bedrooms
- Walking distance of primary school
- No upward chain
- Ground floor cloakroom
Property description
A large stone built non-estate detached four bedroom bungalow requiring modernisation in a pleasant location in the heart of this popular village
Situation
Chacombe is located approximately three miles North East of Banbury. Within the village there is a primary school and public house. Junction 11 of the M40 motorway is conveniently located approximately 3 miles away on the eastern outskirts of Banbury. Also on the Eastern side of Banbury the railway station will be found providing an improved high speed service on the Chiltern Line between Birmingham and London. There are various shops, cafe, Post Office, pharmacy, library, primary and secondary schools in the nearby village of Middleton Cheney just 2 miles away.
A floorplan has been prepared to show the dimensions and layout of the property as detailed below. Some of the main features are as follows:
* A non-estate stone built spacious four bedroom link detached bungalow which is in need of updating.
* Occupying a pleasant position within this charming village in a generous plot which is set back from the road.
* A very convenient area with easy access to junction 11 of the M40 motorway, easy walking distance to the village primary school, pub and church as well as Chenderit secondary school in Middleton Cheney.
* It has extensive off road parking on the driveway which extends to the rear where there is additional parking and turning space with a double garage beyond.
* A practical layout which includes a ground floor cloakroom, a large walk-in pantry adjacent to the kitchen, a lobby/covered side passage with personal door to the garage and door to the front and access to a large utility/rear porch which opens to the garden.
* The main reception room is particularly spacious with door and windows to the front, stone fireplace, window to side and glazed doors to a separate dining room which in turn opens to the conservatory which has exposed stonework, ceramic tiled floor, light and power connected.
* The kitchen has a range of white units incorporating a built-in double oven, ceramic hob, plumbing for washing machine, window to rear, oil fired boiler.
* Main double bedroom with window to rear and built-in wardrobe, second double bedroom with window to rear and built-in wardrobe, Third double bedroom with window to front and built-in wardrobe and fourth single bedroom with window to front, built-in wardrobe and fitted shelving.
* Bathroom fitted with a suite comprising panelled bath with shower unit over and fully tiled surround, wash hand basin and WC, window.
* The lawned gardens with borders extend to front and side with a high degree of privacy in the main area which is at the side where there is a shingles seating area.
* uPVC double glazing, oil central heating via radiators, large insulated loft space.
* No upward chain.
Services
All mains services are connected with the exception of gas. The oil fired boiler is located in the kitchen and there is an external oil tank .
Local Authority
West Northants District Council. Council tax band F.
Viewing
Strictly by prior arrangement with the Sole Agents Anker & Partners.
Energy Rating: F
A copy of the full Energy Performance Certificate is available on request.
Property info
For more information about this property, please contact
Anker & Partners, OX16 on +44 1295 977267 * (local rate)
Disclaimer
Property descriptions and related information displayed on this page, with the exclusion of Running Costs data, are marketing materials provided by Anker & Partners, and do not constitute property particulars. Please contact Anker & Partners for full details and further information. The Running Costs data displayed on this page are provided by PrimeLocation to give an indication of potential running costs based on various data sources. PrimeLocation does not warrant or accept any responsibility for the accuracy or completeness of the property descriptions, related information or Running Costs data provided here.





























.png)