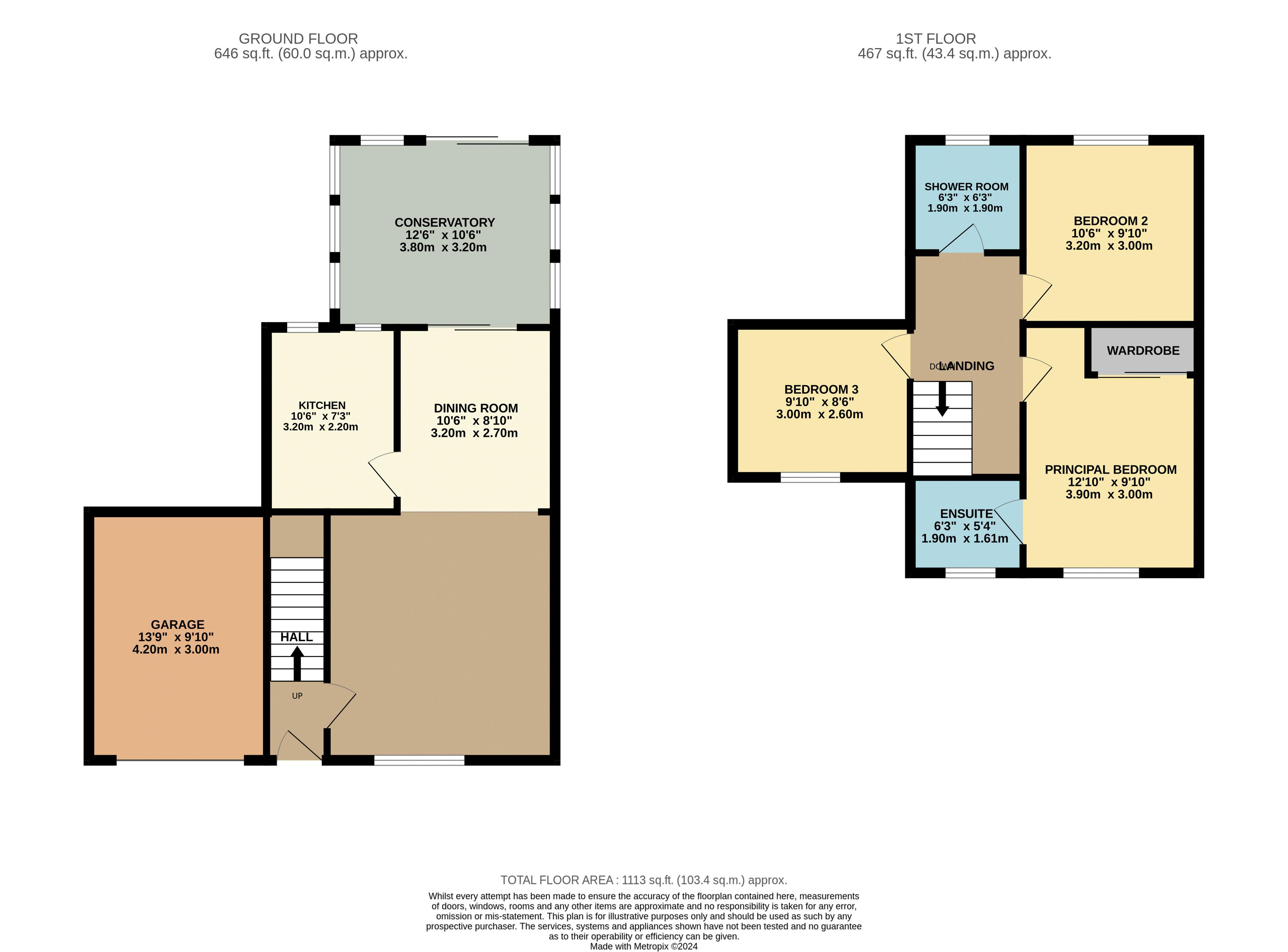Detached house for sale in Strathleven Drive, Alexandria G83
* Calls to this number will be recorded for quality, compliance and training purposes.
Property features
- Stunning 3 bedroom detached with large conservatory
- Reception hall, spacious living room with open plan dining room
- Professionally fitted kitchen. Family shower room
- 3 double bedrooms, principal ensuite shower room
- Gas fired central heating
- Double glazed sealed units
- South facing enclosed rear garden on larger than average plot size
- Multi vehicle Monoblock driveway & single garage
- Marvellous home with high specification
- Viewing recommended to fully appreciate
Property description
Offering flexible accommodation over two levels the property is presented in pristine condition and buyers are unlikely to be disappointed with the standard of accommodation.
The accommodation on offer comprises entrance hall, living room, dining room on open plan, kitchen, conservatory all on the lower level. Family bathroom, three double bedrooms, principal with ensuite shower.
Access by means of sweeping Monoblock driveway to attractive entrance door through hallway to bright welcoming living room. This main public room is freshly decorated in pastel shades, tile effect flooring and has feature media wall housing recessed Bio Ethanol Fireplace and lower log display. The décor then continues to open plan dining room which provides sufficient floorspace for full dining furniture. French doors open from dining to larger than average size modern conservatory offering generously proportioned family living space and opens further to south facing enclosed garden at rear. The professionally designed and installed kitchen boasts an extensive array of base and wall mounted kitchen units, integrated fridge, freezer, fan assisted oven, microwave, induction hob and overhead extractor fan.
On the upper level you will find three double bedrooms. The principal bedroom benefits from tasteful décor, wood effect flooring and inbuilt mirror fronted wardrobe. Fully tiled ensuite shower room fitted with dual flush w.c, wash hand basin and step in corner shower cubicle housing power shower facility. The two further bedrooms provide ample space for freestanding furniture, both with fresh décor and flooring. The deluxe modern main shower room has natural stone tiling to walls and floor and is fitted with wall hung floating w.c, corner wash hand basin with mixer tap and walk in shower facility with power shower unit.
This fabulous home is decorated to a high standard with quality floor coverings and fixtures and fittings throughout. Double glazing and gas fired central heating. Attached single garage with up and over door, power and light.
Front garden: Multi vehicle Monoblock driveway to front with tidy level lawn adjacent bordered by plants, shrubs and hedging.
South facing and enclosed rear garden: Private and secluded garden with large paved stone patio adjacent to conservatory with additional paved area to side. Towards the rear perimeter gravel stoned area with raised bed. Timber fencing to perimeter. Boasting scenic views.
Surrounding Area
Strathleven Park is noted as a peaceful residential development situated between Alexandria and Dumbarton town centres. Locally, schooling, shopping and recreational facilities are available as are both bus and train services providing access to all surrounding areas including Glasgow city centre. One can also appreciate the scenic beauty of Loch Lomond and the Trossachs National Park that can be found close by at Balloch
Property info
For more information about this property, please contact
David Muir Estate Agents, G82 on +44 1389 508290 * (local rate)
Disclaimer
Property descriptions and related information displayed on this page, with the exclusion of Running Costs data, are marketing materials provided by David Muir Estate Agents, and do not constitute property particulars. Please contact David Muir Estate Agents for full details and further information. The Running Costs data displayed on this page are provided by PrimeLocation to give an indication of potential running costs based on various data sources. PrimeLocation does not warrant or accept any responsibility for the accuracy or completeness of the property descriptions, related information or Running Costs data provided here.

































.png)

