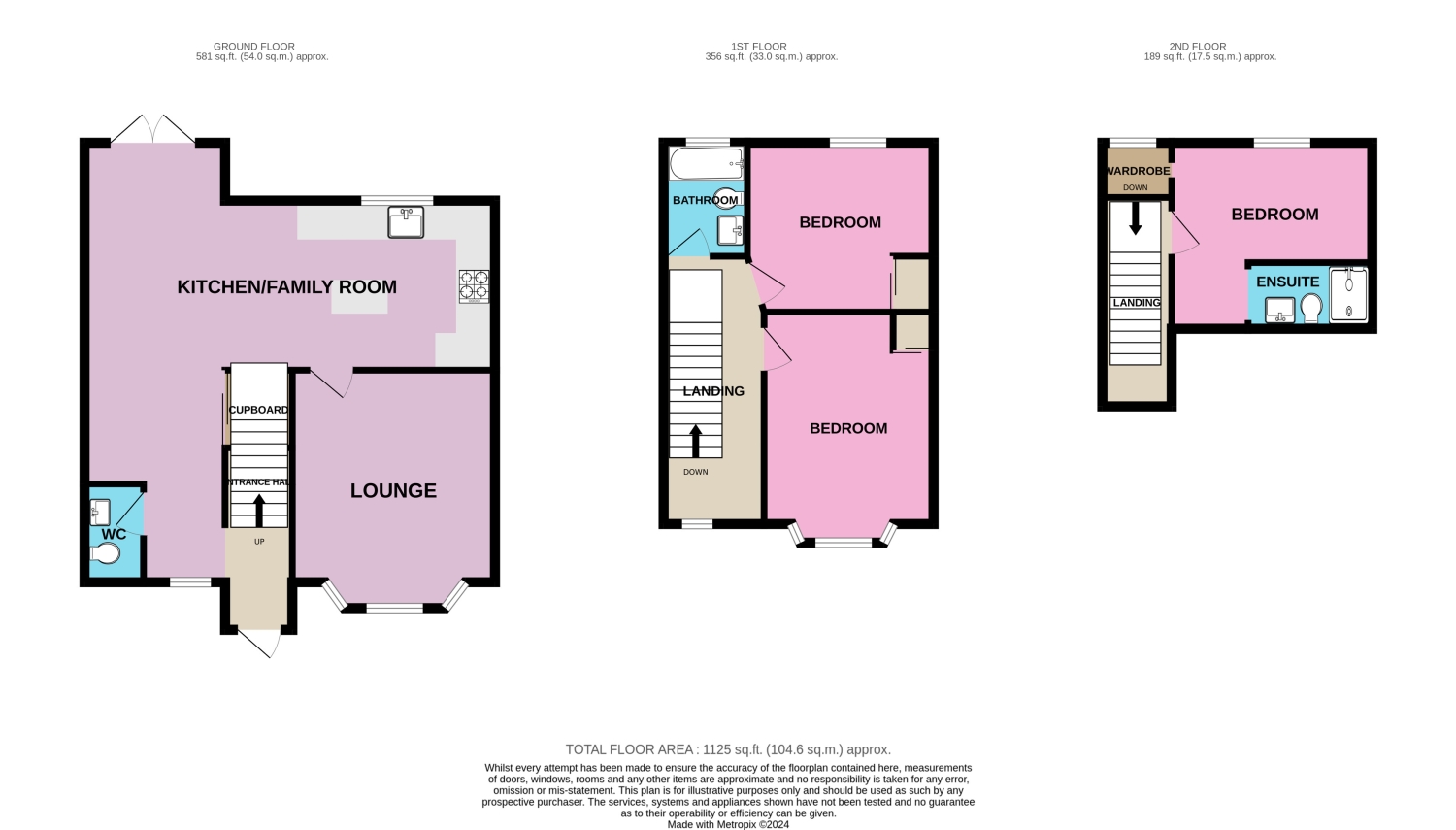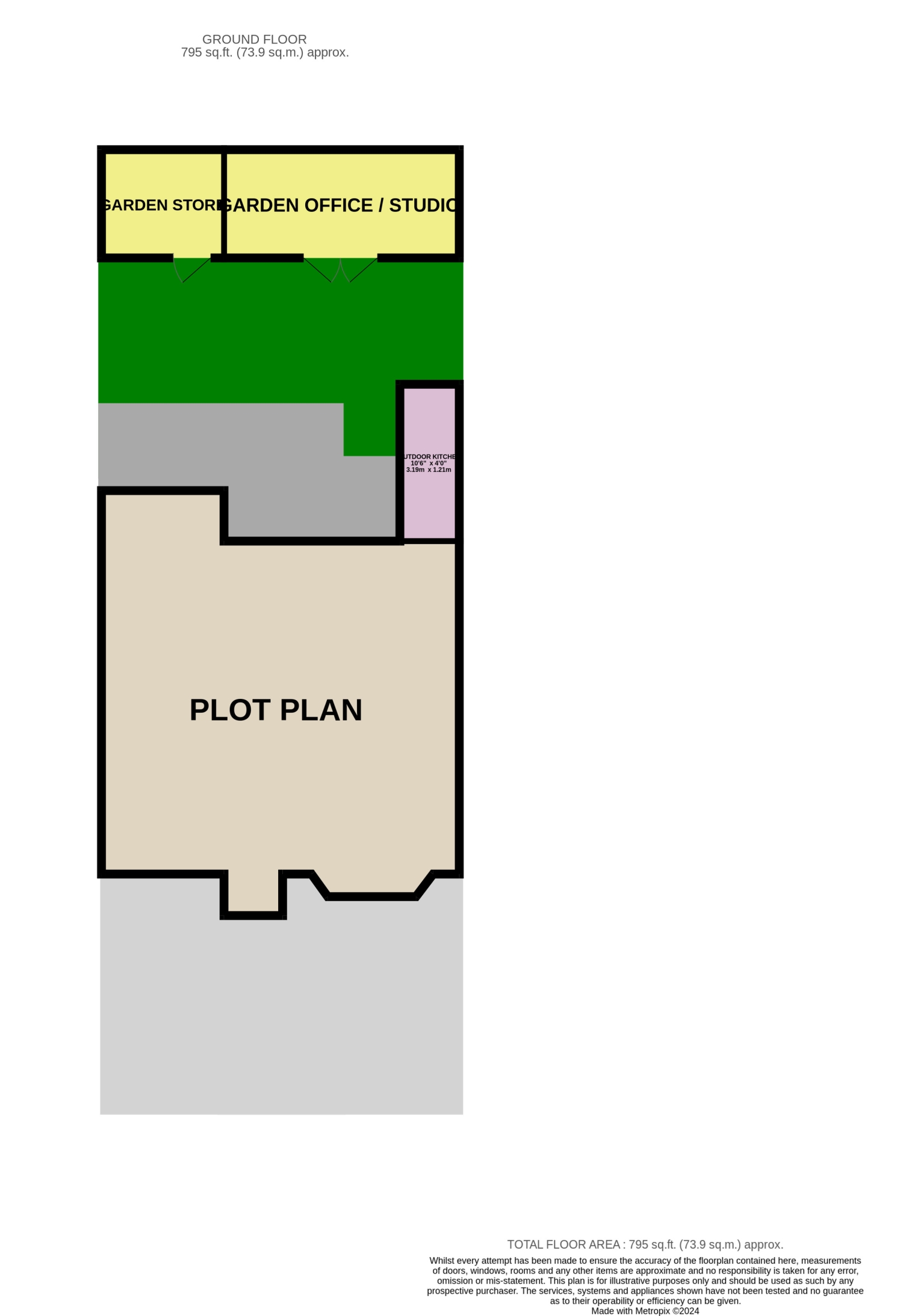End terrace house for sale in Tudor Road, York, North Yorkshire YO24
* Calls to this number will be recorded for quality, compliance and training purposes.
Property features
- Stunning family home
- Extended open plan kitchen/diner/family room
- Three double bedrooms
- Ensuite shower room plus family bathroom
- Parking for two cars
- Garden office/studio
- Outdoor kitchen & BBQ
- Gorgeous private garden
- Downstairs WC
Property description
Lets take a tour through this fantastic house. The entrance hall has stairs to the first floor landing and leads through to the extended part of the house which incorporates a downstairs WC. The snug area, dining area and kitchen are all open plan with vaulted ceilings and French doors to the decked patio and garden area.
The kitchen is beautifully appointed with loads of cupboard space and centre island. Theres also a very innovative storage solution under the stairs with a sliding unit which is super handy for the families shoes and coats etc. The kitchen leads to the lounge at the front of the house which now offers a cosy getaway from the sociable family room.
Upstairs the first floor leads to a family bathroom complete with a deep soaking Japanese bathtub! Two double bedrooms and stairs to a further bedroom thanks to the loft conversion. The second floor landing has a handy walk in wardrobe, double bedroom open to an en-suite shower room.
The rear garden is super low maintenance with decked patio and artificial grass leading to a large storage room and a garden office/studio complete with light, power and water supply. This wonderful garden even comes with an outdoor kitchen which is sure to impress the guests !
The front of the house offers a driveway for two cars and tidy tidy bin storage.
Entrance Hall
Dining Area
6.2m x 2.47m - 20'4” x 8'1”
Kitchen Area
4.77m x 3.17m - 15'8” x 10'5”
WC
Office
3.74m x 3.06m - 12'3” x 10'0”
Garden Office / Studio
Bedroom
3m x 2.89m - 9'10” x 9'6”
Bathroom
2.09m x 1.45m - 6'10” x 4'9”
Bedroom
4.14m x 2.52m - 13'7” x 8'3”
Bedroom
3.06m x 3.74m - 10'0” x 12'3”
Ensuite Shower Room
Property info
For more information about this property, please contact
EweMove Sales & Lettings - York, YO26 on +44 1904 595600 * (local rate)
Disclaimer
Property descriptions and related information displayed on this page, with the exclusion of Running Costs data, are marketing materials provided by EweMove Sales & Lettings - York, and do not constitute property particulars. Please contact EweMove Sales & Lettings - York for full details and further information. The Running Costs data displayed on this page are provided by PrimeLocation to give an indication of potential running costs based on various data sources. PrimeLocation does not warrant or accept any responsibility for the accuracy or completeness of the property descriptions, related information or Running Costs data provided here.






























.png)
