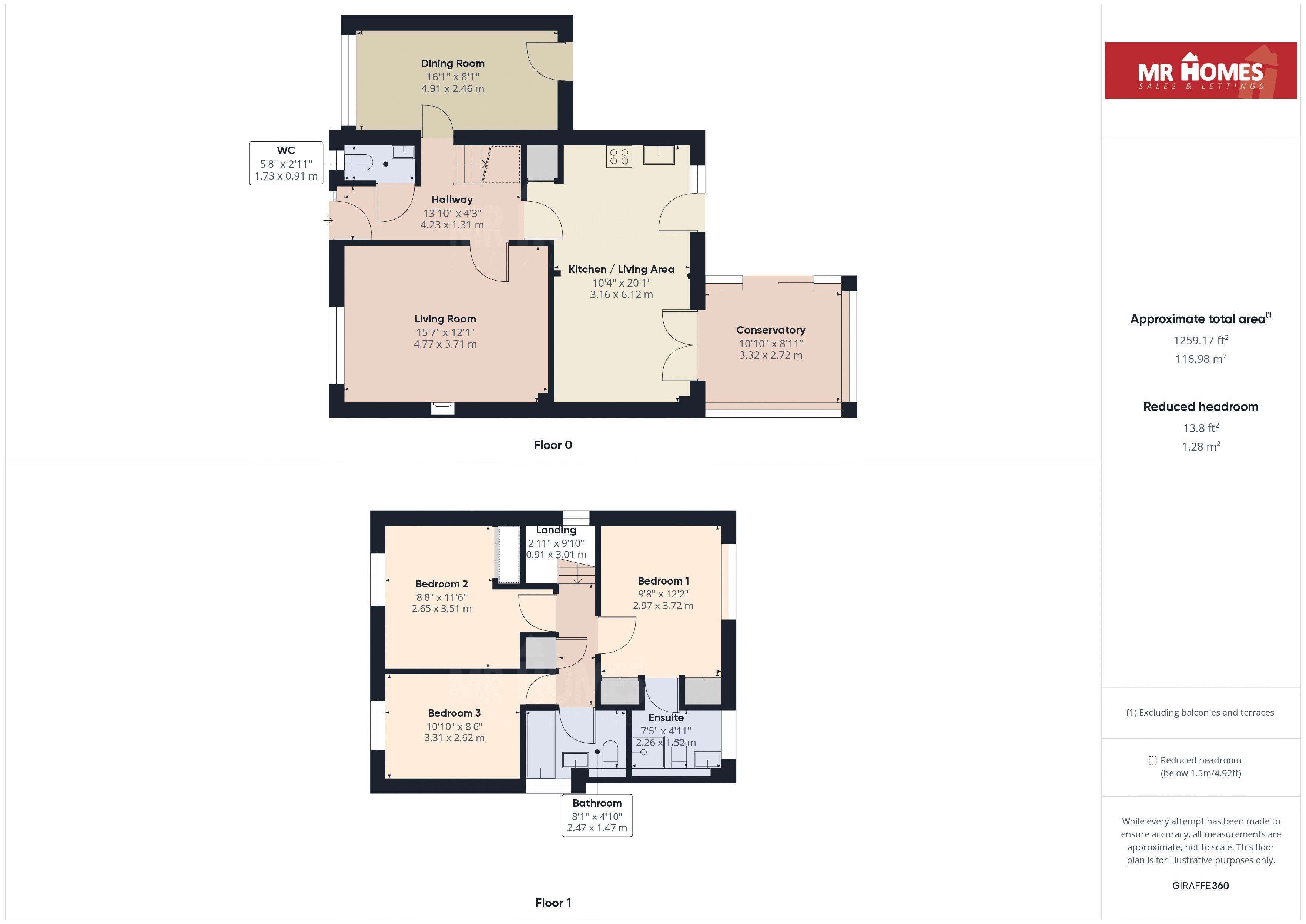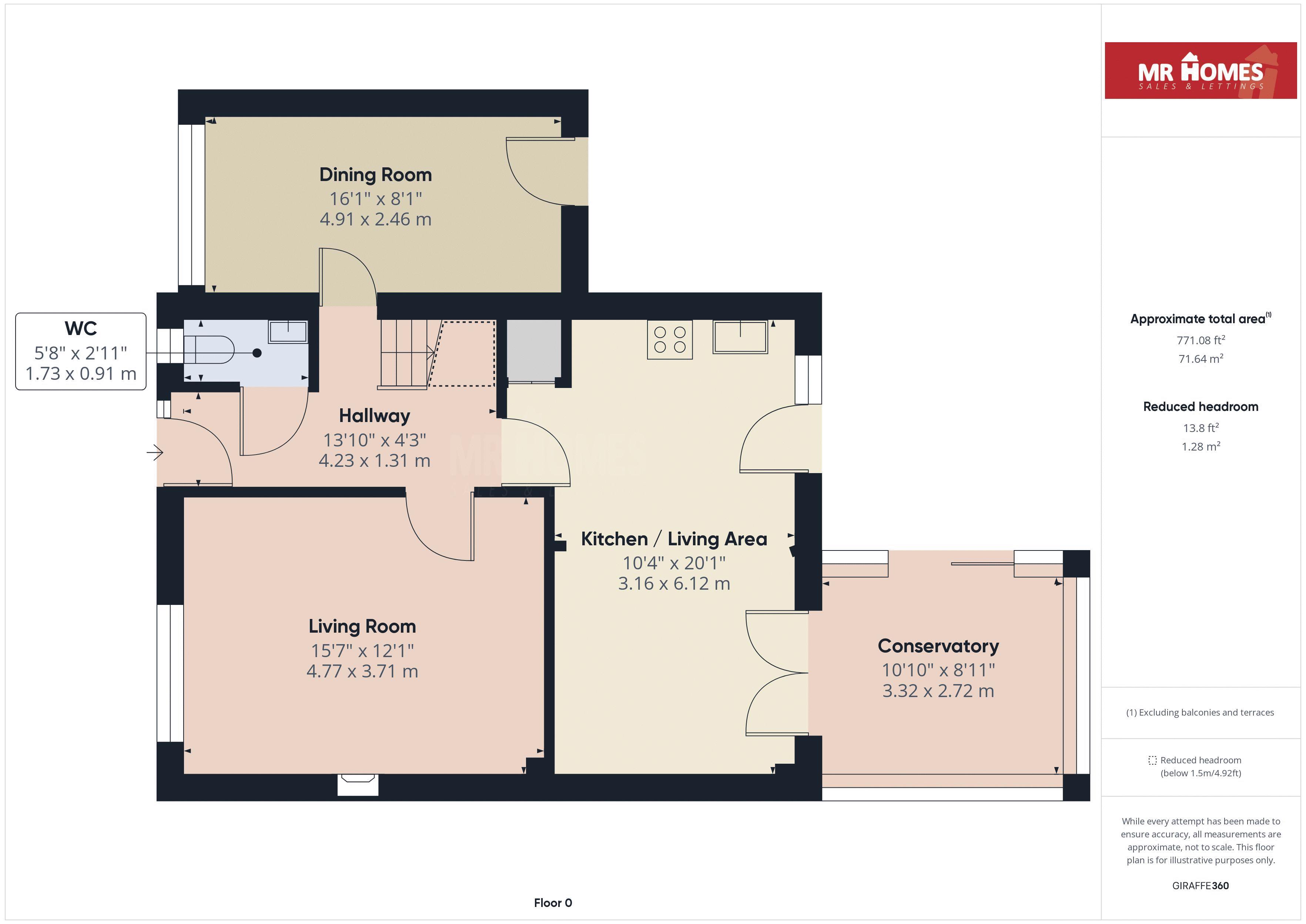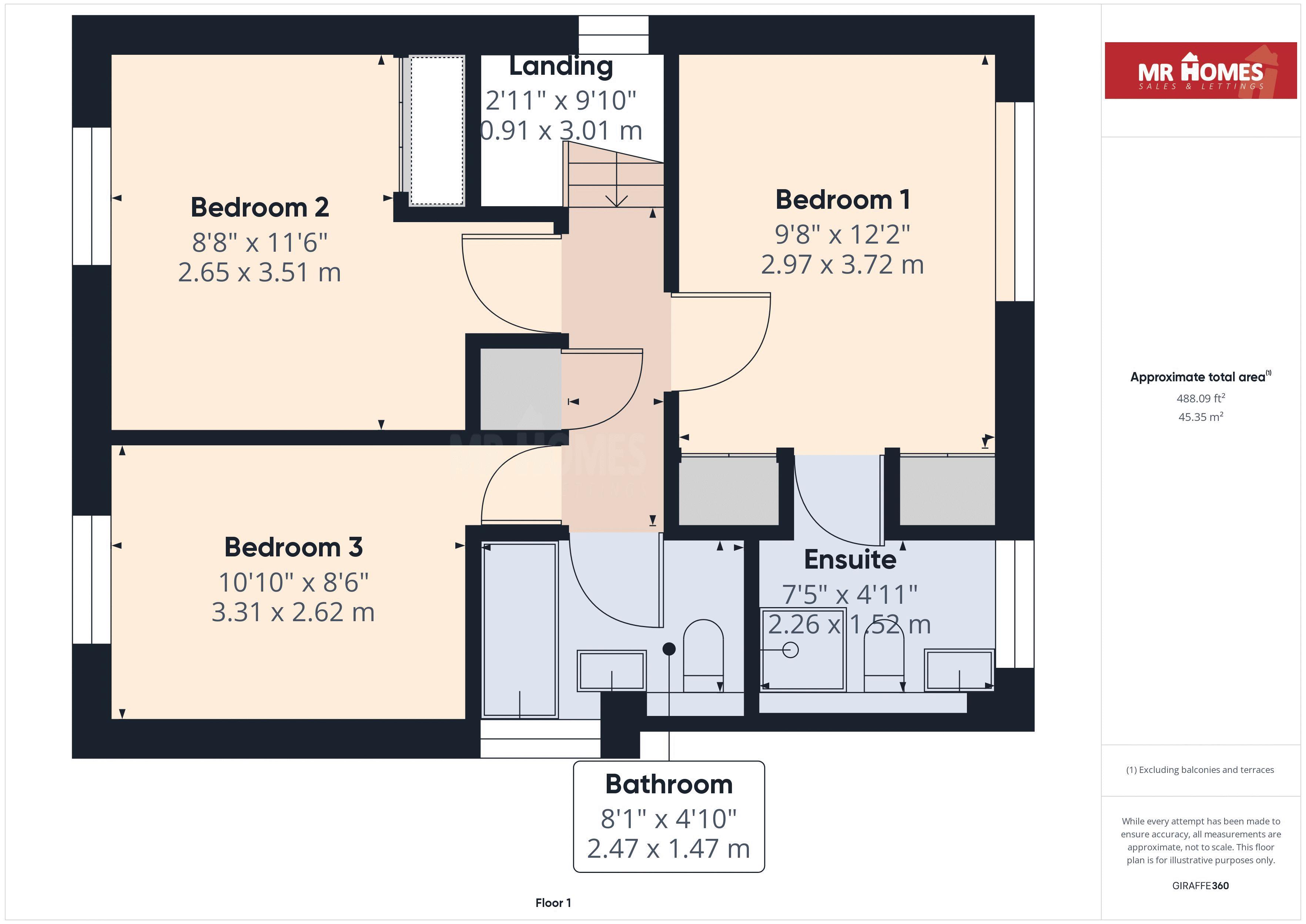Detached house for sale in Duxford Close, Llandaff, Cardiff CF5
* Calls to this number will be recorded for quality, compliance and training purposes.
Property features
- Detatched house in cul de sac
- Three bedrooms
- Conservatory
- Kitchen/dining room
- En suite to master
- Large driveway
- Landscaped garden
- Freehold
- Catchment to local schools
- Local train station
Property description
*** immaculately presented three bedroom detatched property which is situated in A quiet cul- de- sac in radyr way ***
Mr Homes Are Delighted to Bring to Market this Beautifully Presented Home which is Situated in Llandaff on The Radyr Way Much Sought After Development.
The Development is Close to All Local Amenities which Include a Supermarket, Newsagent, Post Office, Pharmacy, Leisure Centre Close by, the Property Further Benefits From Having its Own Local Train Station Within Walking Distance to the Area also has Regular Bus Services to Cardiff City Centre and Surrounding Areas. The Property Comprises Of: Entrance, Hallway, Lounge, Sitting/Dining Room, Kitchen/Dining Room, Conservatory, Cloakroom. First Floor Three Bedrooms Main Bedroom has an EnSite Bathroom and a Family Bathroom, Large Driveway to Front and Beautifully Landscaped Rear Gardens.
EPC Rating - C & Council Tax Band - F
To Arrange a Viewing Please Contact Mr Homes on opt 2 or email
To Submit your offer, please visit: Make an Offer ()
free mortgage advice available on request
Outside Front
Block paved driveway; area laid to lawn; side access to rear garden via timber gate
Entrance Hall (13' 10'' x 4' 3'' min (4.21m x 1.29m))
Accessed via grp Composite front door with decorative obscured dg panels; heavy duty integrated doorway entrance mat leading to tiled flooring; double radiator; access to Living Room, Dining Room, Kitchen and Downstairs WC; stairs rising to First Floor
Downstairs WC (5' 8'' x 2' 11'' (1.73m x 0.89m))
Tiled flooring; tiled walls; Wash hand basin with separate hot and cold taps; WC; uPVC Obscured dg window to front
Dining Room (16' 1'' x 8' 1'' (4.90m x 2.46m))
Carpeted; double radiator;uPVC dg Window to front;uPVCdoor with dg panel leading to rear garden
Living Room (15' 7'' x 12' 1'' (4.75m x 3.68m))
Carpeted; double radiator; feature fireplace; uPVC dg Window to front
Kitchen (10' 4'' x 20' 1'' (3.15m x 6.12m))
Tiled flooring; under stairs storage cupboard with space and plumbing for washing machine; matching base and wall units with worktops over and tiled splash backs; island with integrated fridge and freezer and drawers; storage units with integrated microwave; integrated Bosch 4-ring gas hob with extractor hood over and integrated Bosch electric oven; uPVC door with obscured leaded dg panel leading to rear garden and uPVC window to side; access to Conservatory via uPVC double doors with leaded dg panels
Conservatory (10' 10'' x 8' 1'' (3.30m x 2.46m))
Tiled flooring; radiator; uPVC sliding patio door providing access to rear garden
Bedroom 1 (9' 8'' x 12' 2'' (2.94m x 3.71m))
Carpeted; double radiator; built in wardrobes; uPVCDG window to rear; access to ensuite
Ensuite (7' 5'' x 4' 11'' (2.26m x 1.50m))
Vinyl flooring;tiled walls; matching white suite consisting of pedestal Wash hand basin and separate hot and cold taps, WC and shower cubicle withTRITON T80easi electric shower
Bedroom 2 (8' 8'' min x 11' 6'' (2.64m x 3.50m))
Carpeted; Double Radiator; Inbuilt Wardrobes; uPVC dg window to front
Bedroom 3 (10' 10'' x 8' 6'' (3.30m x 2.59m))
Carpeted; double radiator; uPVC dg window to front
Family Bathroom (7' 5'' x 4' 11'' (2.26m x 1.50m))
Vinyl flooring; fully tiled walls; matching white suite comprising pedestal Wash hand basin with separate hot and cold taps, WC and panelled bath with stainless steel mixer tap and shower attachment; uPVC obscured dg window to side
Rear Garden
Patio area with paving slabs; timber pergola; terraced seating area with paving slabs; stairs rising to second gravelled area
Property info
For more information about this property, please contact
Mr Homes, CF5 on +44 29 2227 8865 * (local rate)
Disclaimer
Property descriptions and related information displayed on this page, with the exclusion of Running Costs data, are marketing materials provided by Mr Homes, and do not constitute property particulars. Please contact Mr Homes for full details and further information. The Running Costs data displayed on this page are provided by PrimeLocation to give an indication of potential running costs based on various data sources. PrimeLocation does not warrant or accept any responsibility for the accuracy or completeness of the property descriptions, related information or Running Costs data provided here.




















































.png)

