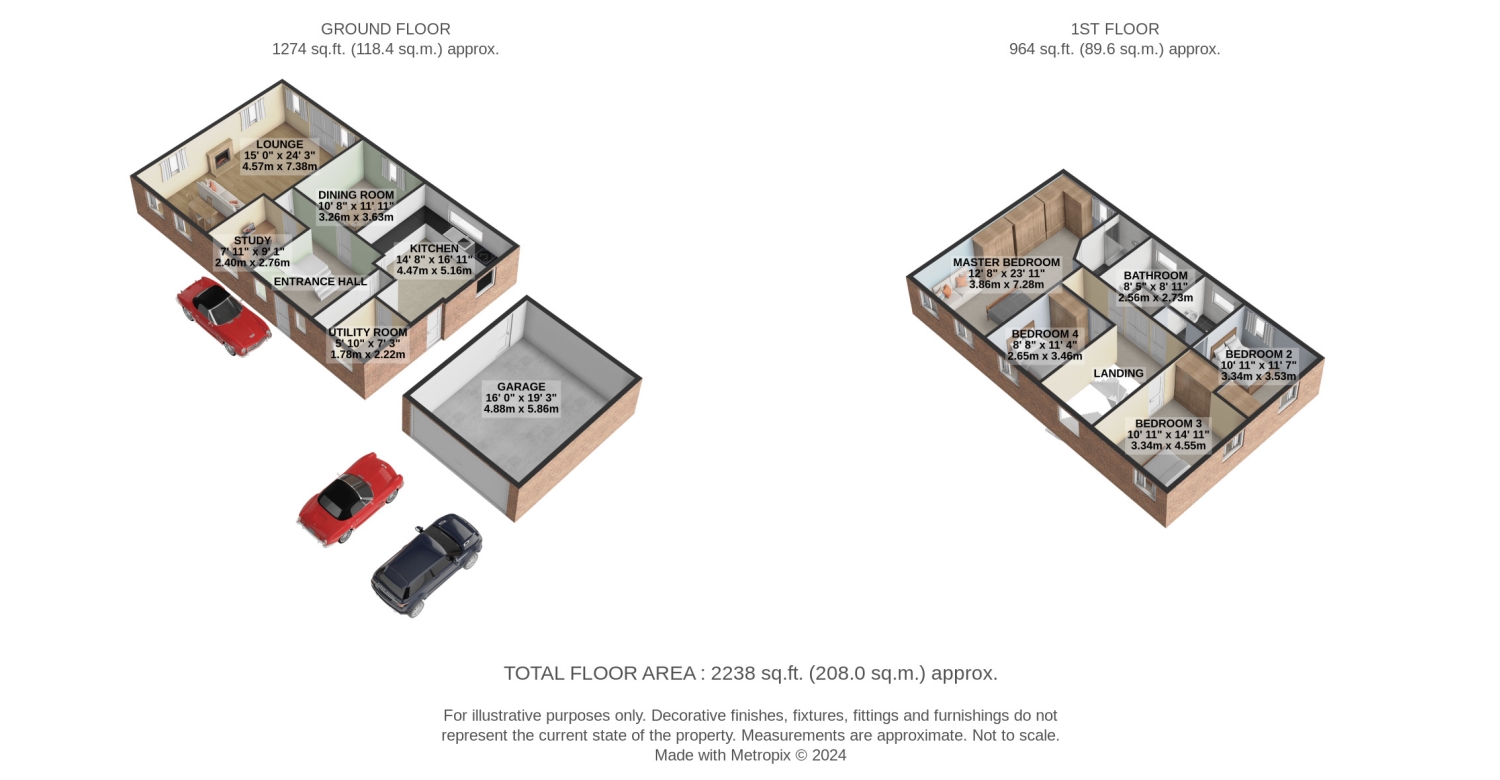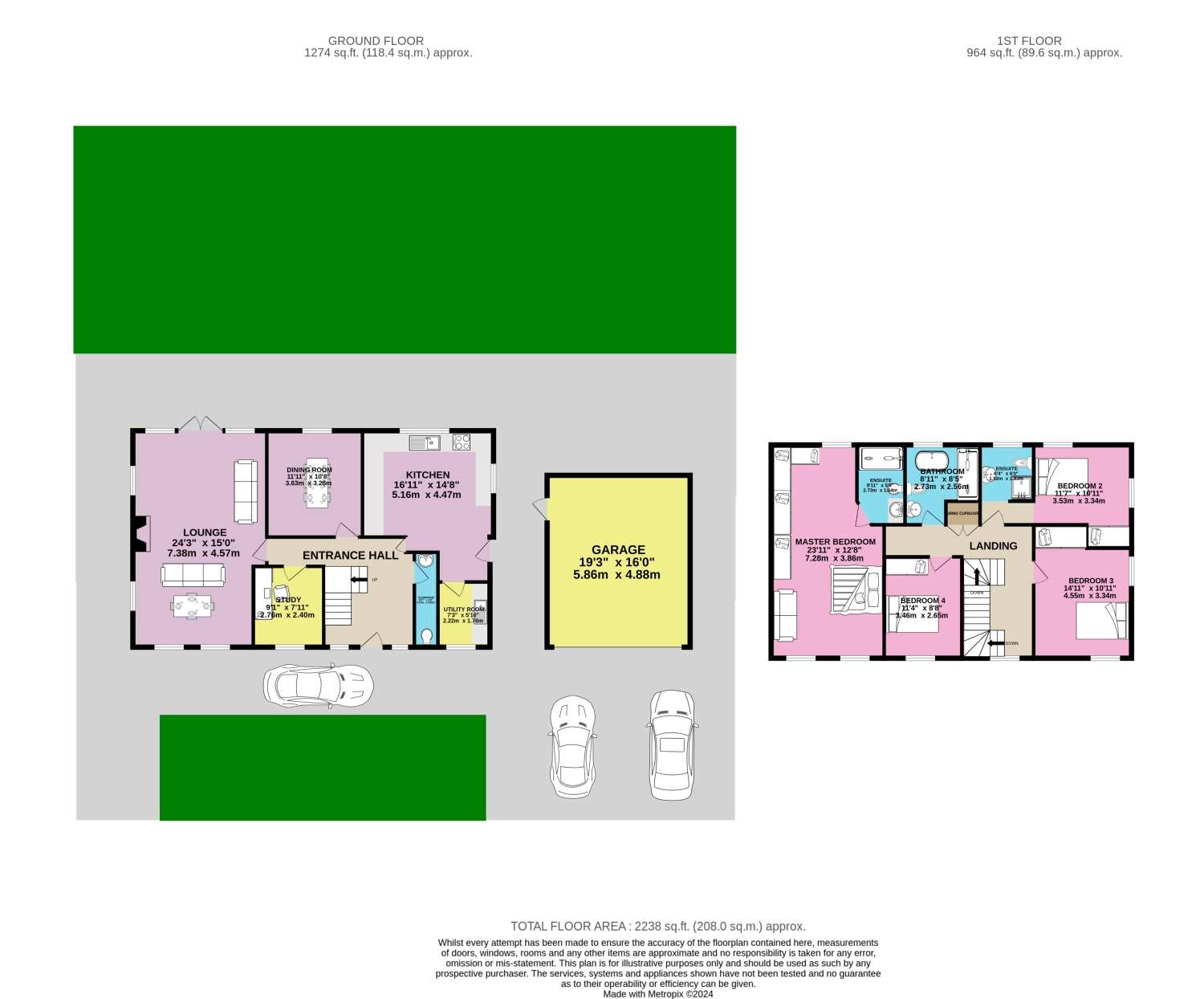Detached house for sale in 71A Front Street, Lockington, Driffield YO25
* Calls to this number will be recorded for quality, compliance and training purposes.
Property features
- Beautifully Presented Detached Spacious Family Home
- Situated Within The Picturesque Village Of Lockington
- Neutrally & Tastefully Decorated Throughout
- Four Double Bedrooms - 2 With The Luxury Of Their Own Ensuites
- Three Reception Rooms - Spacious Lounge, Dining Room & Study
- Modern Kitchen & Separate Utility Room
- Private & South West Facing Rear Garden
- Double Garage With Up & Over Remote Controlled Door & Ample Driveway Parking
- Book Your Viewing With Us Today!
Property description
This beautifully presented spacious detached family house boasts four double bedrooms - 2 with ensuites - a spacious lounge, dining room, study, kitchen, utility room, family bathroom, a private south west facing rear garden, a double garage and ample driveway parking.
This beautiful family home is situated within the picturesque village of Lockington. The village itself has a highly regarded Primary School and Church and it is just a 6 mile drive from Beverley.
The present owners have lived here for the past 5 years and have very much enjoyed doing so. In this time they have installed a new heat pump, installed a new bathroom and 2 ensuites, had new carpets fitted and have neutrally and tastefully decorated it throughout. It is time for them to move onto pastures new and this paves the way for someone to simply move in unpack and enjoy their hard work.
The property is situated on a good size plot. The front garden has areas of open lawn with mature trees. There is plenty of driveway parking and you'll be pleased to see a double garage, with remote controlled up and over door, should undercover parking be required. An ev charging point has been installed inside here. A gateway gives access to the rear garden.
The garden is very private. It is a good size and can be enjoyed by all members of the family no matter what their age. It is south west facing and therefore enjoys many hours of sunshine in the warmer months. There is an area of paving - perfect for placing your outdoor furniture to enjoy al fresco dining in the warmer months. A gazebo provides an alternative space if the weather turns. Lawn has been laid to the remainder with an assortment of mature hedging, trees and shrubs added to the borders which add a splash of colour and interest.
Step inside the welcoming entrance hall. The stairs lead to the first floor. The ground floor comprises of three reception rooms - a lounge, dining room & study, a kitchen, utility room and cloakroom - a huge tick in the box on so many buyers wish lists!
The lounge is spacious and spans the full length of the property. It is a light and airy room thanks to the window looking out onto the front garden and double doors which lead out to the rear garden. These encourage plenty of natural light to flood through. A fireplace with an electric fire creates a focal point to this room.
The dining room has space for a good size dining table and chairs - perfect for dining and entertaining with family and friends.
The third reception room is currently used as study - perfect for those working from home. It is a versatile room and can be enjoyed in many ways such as a playroom for the younger members of the family or a teenage den or a second living area.
The kitchen has a good range of modern high gloss fitted wall and base units with contrasting granite countertops and upstands. There is a sink and drainer with mixer tap, an eye level double oven with microwave, an electric hob with an overhead extractor hood and an integrated dishwasher, fridge and freezer. A breakfast bar provides a place to dine. A door leads to the rear garden and another door leads to the utility room.
The utility room - another important room for many families, has a range of fitted units, a sink and space and plumbing for a washer/dryer.
To the first floor are four double bedrooms - 2 with ensuites plus the family bathroom.
The Master bedroom is a large double and boasts a good range of fitted wardrobes and its very own ensuite shower room.
The ensuite is beautifully presented and comprises of a double walk in shower, a wash hand basin within a vanity unit, WC and heated towel rail.
Bedroom 2 has a built in wardrobe and also boasts an ensuite bathroom.
This ensuite has a Japanese soaking bath tub, a wash hand basin within a vanity unit, a Smart WC and heated towel rail.
Bedrooms 3 and 4 both have built in wardrobes.
The family bathroom comprises of a modern white suite. There is a free standing bath, a double walk in shower with rainfall showerhead, a wash hand basin within a vanity unit, a Smart WC and heated towel rail.
Please take a moment to study our 2 D and 3 D colour floor plans and browse through our photographs. Book your viewing with us today and we will be delighted to show you around.
Entrance Hall
Laminate flooring. Stairs to the first floor.
Cloakroom
Laminate flooring. Wash hand basin. WC.
Lounge
7.38m x 4.57m - 24'3” x 14'12”
Carpeted. Coving. Triple aspect windows. Fireplace with electric fire. Double doors to rear garden.
Dining Room
3.63m x 3.26m - 11'11” x 10'8”
Laminate flooring. Coving. Dado rail.
Study
2.76m x 2.4m - 9'1” x 7'10”
Laminate flooring.
Kitchen Diner
5.16m x 4.47m - 16'11” x 14'8”
Laminate flooring. Recessed spotlights. Good range of modern high gloss fitted wall and base units with contrasting Granite countertops and upstands. Sink and drainer with mixer tap. Eyelevel double oven with microwave. Electric hob with overhead extractor hood. Integrated dishwasher, fridge and freezer. Fitted curved glass breakfast bar. Door to rear garden. Door to utility room.
Utility Room
2.22m x 1.78m - 7'3” x 5'10”
Laminate flooring. Range of fitted units Sink. Space for a washing/dryer.
Landing
Carpeted. Built in storage cupboard.
Master Bedroom With Ensuite
7.28m x 3.86m - 23'11” x 12'8”
Large double. Carpeted. Coving. Dual aspect windows. Good range of fitted wardrobes. Door to ensuite shower room.
Ensuite Shower Room
2.73m x 1.64m - 8'11” x 5'5”
Vinyl flooring. Walls partially tiled. Recessed spotlights. Double walk in shower. Wash hand basin within vanity unit. WC. Heated towel rail.
Bedroom 2
3.53m x 3.34m - 11'7” x 10'11”
Double. Carpeted. Built in wardrobes. Door to ensuite.
Ensuite
1.92m x 1.83m - 6'4” x 6'0”
Tiled flooring. Walls fully tiled. Recessed spotlights. Japanese soaking bath tub. Smart WC. Wash hand basin. Vanity unit. Heated towel rail.
Bedroom 3
4.55m x 3.34m - 14'11” x 10'11”
Double. Carpeted. Built in wardrobes.
Bedroom 4
3.46m x 2.65m - 11'4” x 8'8”
Double. Carpeted. Built in wardrobes.
Family Bathroom
2.73m x 2.56m - 8'11” x 8'5”
Tiled flooring, Walls fully tiled. Recessed spot lights. Double walk in shower with rainfall showerhead. Free standing bath. Smart WC. Wash hand basin. Vanity unit. Heated towel rail.
Front Garden
Areas of lawn. Mature trees and hedging.
Driveway
Provides plenty of off street parking.
Garage
Double. Remote controlled up and over door. With power. Ev charging point. Courtesy door.
Rear Garden
South west facing. Private. Lawn. Paving. Gazebo. Assortment of mature shrubs, trees and hedging to borders. Timber fencing marks the boundary and provides privacy.
Property info
For more information about this property, please contact
EweMove Sales & Lettings - Beverley, HU17 on +44 1482 763863 * (local rate)
Disclaimer
Property descriptions and related information displayed on this page, with the exclusion of Running Costs data, are marketing materials provided by EweMove Sales & Lettings - Beverley, and do not constitute property particulars. Please contact EweMove Sales & Lettings - Beverley for full details and further information. The Running Costs data displayed on this page are provided by PrimeLocation to give an indication of potential running costs based on various data sources. PrimeLocation does not warrant or accept any responsibility for the accuracy or completeness of the property descriptions, related information or Running Costs data provided here.

































.png)

