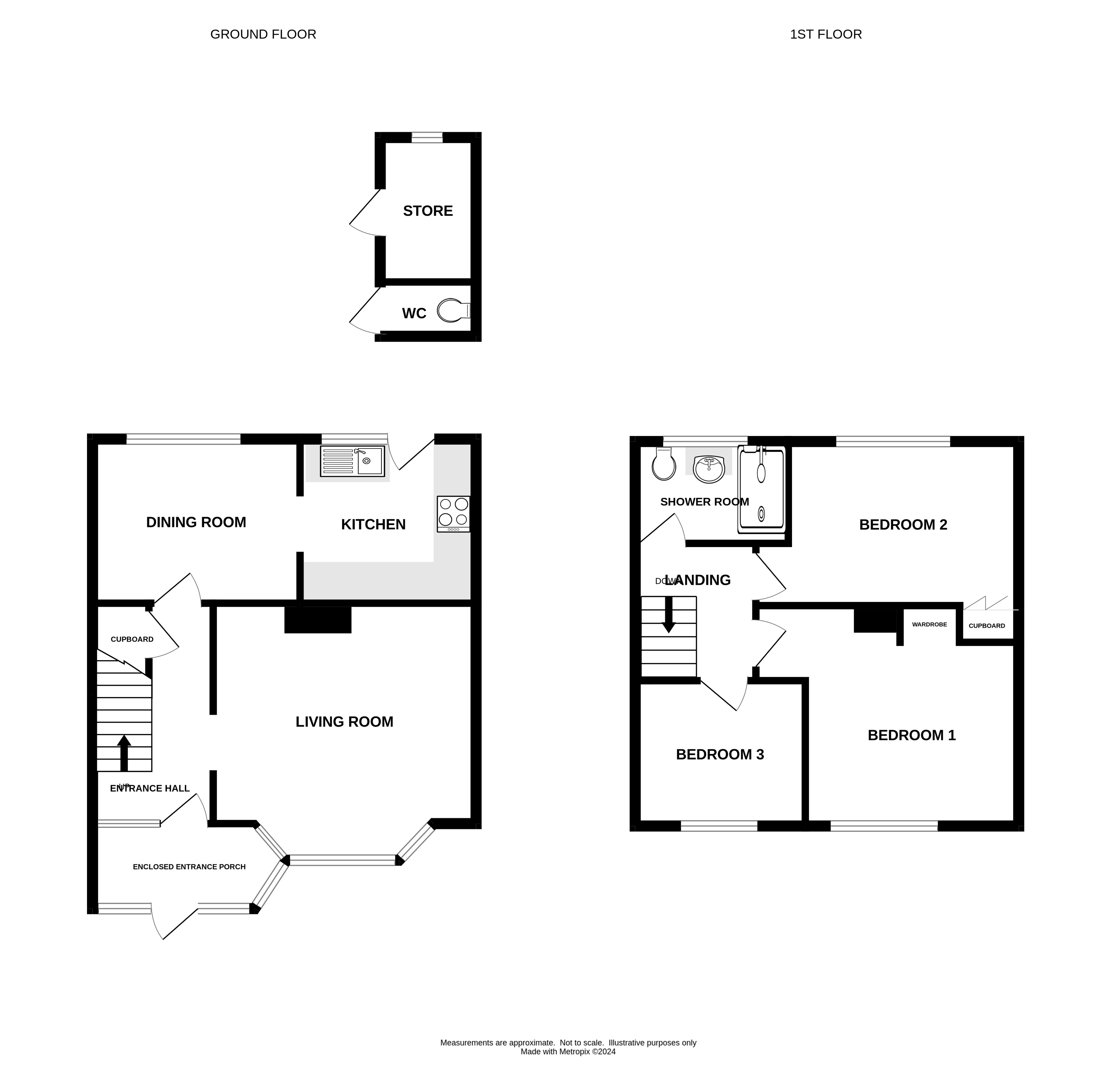End terrace house for sale in Gissons, Exminster, Exeter EX6
* Calls to this number will be recorded for quality, compliance and training purposes.
Property features
- Spacious end terrace house
- Three bedrooms
- Light and spacious living room
- Separate spacious dining room
- Good sized kitchen
- Shower Room
- Generous sized low maintenance rear garden
- Outside store and W.C.
- In need of modernisation
- Chain Free
Property description
Spacious three bedroom end terrace house in the heart of the highly popular village of Exminster. The property is in need of some modernisation and offers good sized living accommodation including; large lounge, separate dining room, good sized kitchen, two large double bedrooms and further single bedroom, generous sized shower room, large front garden with hardstanding off road parking for two vehichles, and good sized westerly facing rear garden with brick built store/workshop and W.C. Chain Free.
Approach Upvc part glazed door to enclosed entrance porch.
Entrance porch Upvc double glazed windows to front and side aspect. Tiled floor. Part glazed Upvc door to entrance hallway.
Entrance hallway Stairs to first floor. Door to understair cupboard. Radiator. Telephone point. Doorway to living room and door to dining room.
Living room 14' 0" x 11' 9" (4.27m x 3.58m) (plus bay window) Light and spacious room with large Upvc double glazed bay window to front aspect. Radiator. TV and telephone points.
Dining room 11' 1" x 8' 9" (3.38m x 2.67m) Further spacious room with Upvc double glazed window to rear aspect with outlook over the garden and adjoining field. Radiator. Feature wood panelled wall. Doorway to kitchen.
Kitchen 8' 9" x 8' 4" (2.67m x 2.54m) Upvc double glazed window to rear aspect with outlook over the garden and adjoining field. Range of base, wall and drawer units in wood effect finish. Roll-edge worktop with tiled surround and inset stainless steel sink. Integral eye-level electric single oven and ceramic hob with extractor hood over. Space and plumbing for washing machine. Further under worktop appliance space. Part glazed Upvc door to rear garden.
First floor
stairs/landing Stairs from entrance hallway to first floor landing. Hatch to loft space. Radiator. Doors to bedrooms and shower room.
Bedroom 1 14' 0" x 8' 7" (4.27m x 2.62m) (max) Light and spacious bedroom with Upvc double glazed window to rear aspect with lovely outlook over the garden and adjoining field. Folding door to built-in cupboard housing wall mounted Worcester gas boiler.
Bedroom 2 11' 6" x 9' 6" (3.51m x 2.9m) (plus door recess) Further light and spacious double bedroom with Upvc double glazed window to front aspect. Radiator. Doorway to built-in cupboard.
Bedroom 3 8' 9" x 7' 9" (2.67m x 2.36m) (max) Good sized single bedroom with Upvc double glazed window to front aspect. Radiator. Overstair bulk-head suitable for adapting to cupboard etc.
Shower room 8' 2" x 5' 9" (2.49m x 1.75m) Two Upvc double glazed windows to rear aspect with obscure glass. Fully tiled walls. Coloured suite comprising; low level w.c., hand wash basin set in vanity unit with cupboard under and glass sliding door to large tiled shower enclosure.
Outside
front Low maintenance front garden area with hardstanding parking for up to two vehicles. Gravel path to front door and around to gated side access.
Rear garden Generous sized rear garden laid to paving for easy maintenance and enjoying a lovely open aspect with views over the adjoining field. Useful outside storeroom with light and power plus a W.C.
Agents notes: The property is Freehold.
Council Tax Band: B - Teignbridge District Council
There is a 3 year Devon Rule on the property - therefore a buyer would have to have lived or worked in Devon for at least 3 years.
Property info
For more information about this property, please contact
West of Exe, EX6 on +44 1329 596918 * (local rate)
Disclaimer
Property descriptions and related information displayed on this page, with the exclusion of Running Costs data, are marketing materials provided by West of Exe, and do not constitute property particulars. Please contact West of Exe for full details and further information. The Running Costs data displayed on this page are provided by PrimeLocation to give an indication of potential running costs based on various data sources. PrimeLocation does not warrant or accept any responsibility for the accuracy or completeness of the property descriptions, related information or Running Costs data provided here.





















.png)