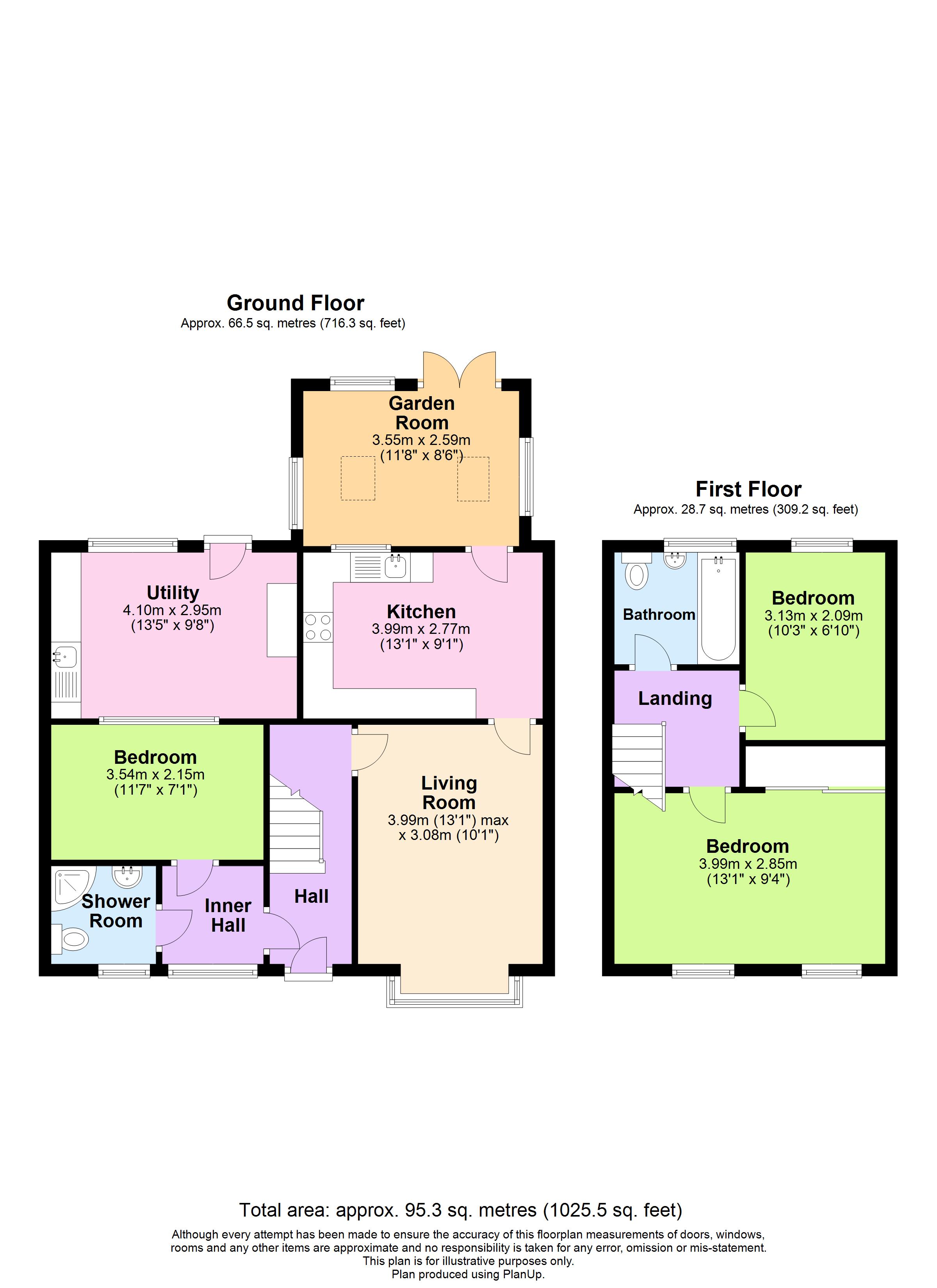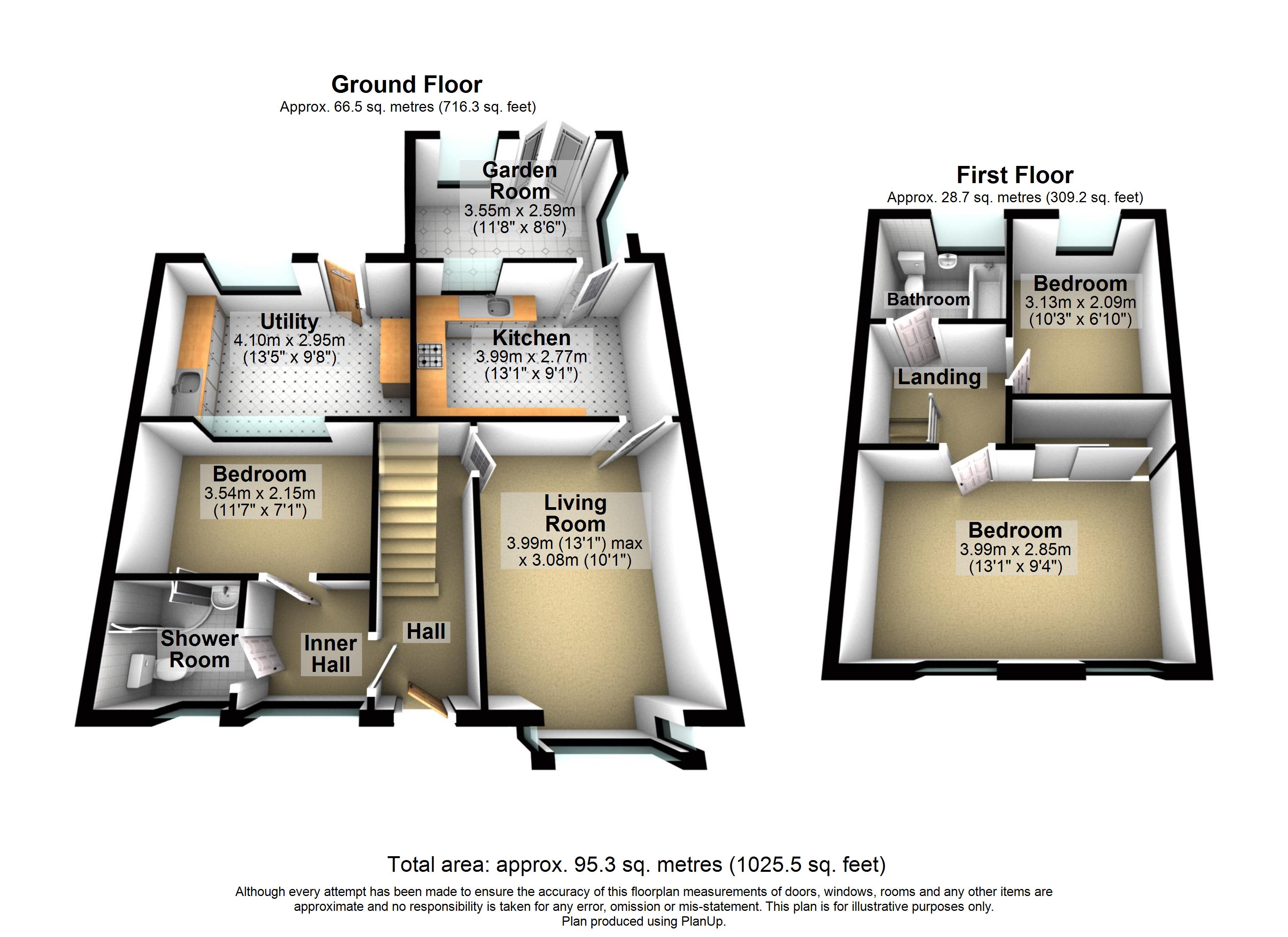End terrace house for sale in Blake Avenue, Shotley Gate, Ipswich, Suffolk IP9
* Calls to this number will be recorded for quality, compliance and training purposes.
Property features
- Extended End of Terrace House
- Three Bedrooms
- Shower Room & Bathroom
- Living Room & Garden Room
- Off-Road Parking for One Car
- Fully Enclosed Rear Garden
Property description
Tucked away down a cul-de-sac in the sought after village of Shotley Gate lies this nicely presented three bedroom end of terrace house which has been extended creating a third bedroom and shower room to the ground floor, and also incorporates a large utility room to the rear. As agents, we recommend the earliest possible internal viewing to appreciate the quality of accommodation on offer which comprises entrance hall, inner hallway, ground floor shower room and bedroom, living room, kitchen, garden room with wood burner, first floor landing, two further bedrooms, and bathroom; and outside is a large utility room.
The peninsular village of Shotley Gate is very popular amongst the boating community and provides a wide range of local village amenities including doctor’s surgery, bus routes, public houses, marina, church, and fantastic scenic countryside walks. In the summer months a foot and cycle ferry service licensed to carry up to 12 passengers operates between Shotley Marina, Harwich and Felixstowe. Shotley peninsula is an awe-inspiring location between the River Orwell and the River Stour. The neighbouring town of Ipswich offers a further range of amenities including shops, doctors, dental surgeries, hospital, theatre, parks, recreational facilities and train station providing direct links to London Liverpool Street Station.
Council tax band: B
EPC Rating: Tbc
Outside - Front
There is a shared driveway with off-road parking for one car in front of the property, and gated side access to the rear garden.
Entrance Hall
Stairs to the first floor and doors to the inner hallway and living room.
Inner Hallway
Window to the front aspect, radiator, and doors to the shower room and bedroom.
Shower Room
Three piece suite comprising shower cubicle, low-level WC and vanity hand wash basin with storage beneath and tiled splash back; heated towel rail; and obscure window to the front aspect.
Bedroom (3.53m x 2.16m)
Window to the utility room.
Living Room (4m x 3.07m)
Box bay window to the front aspect, wall mounted electric heater, half-height panelled walls, under stairs cupboard, and door through to:
Kitchen (4m x 2.77m)
Fitted with a range of modern eye and base level units, roll edge work surfaces, inset sink and drainer, metro tile splash backs, integrated oven and electric hob with extractor hood over, space for fridge freezer and washing machine, wall mounted electric heater, window to the garden room, and door through to:
Garden Room (3.56m x 2.6m)
Windows to both sides and the rear aspect, two Velux windows, wood burner, and French doors opening out to the rear garden.
First Floor Landing
Wall mounted electric heater, loft access, and doors to the bedrooms and bathroom.
Bedroom (4m x 2.84m)
Two windows to the front aspect, wall mounted electric heater, and built-in wardrobe.
Bedroom (3.12m x 2.08m)
Window to the rear aspect and wall mounted electric heater.
Bathroom
Three piece suite comprising bath with shower over, low-level WC and vanity hand wash basin with storage beneath; part tiled and part panelled walls; and obscure window to the rear aspect.
Outside - Rear
The garden is laid to lawn with shrub borders, wooden shed and kennels, door to the utility room, and is fully enclosed by panel fencing.
Utility Room (3.53m x 2.82m)
Base level units with roll edge work surface incorporating a sink and drainer, built-in eye level shelving, tiled splash backs, separate wall mounted sink, and space for appliances.
Property info
For more information about this property, please contact
Palmer & Partners, Suffolk, IP1 on +44 1473 679551 * (local rate)
Disclaimer
Property descriptions and related information displayed on this page, with the exclusion of Running Costs data, are marketing materials provided by Palmer & Partners, Suffolk, and do not constitute property particulars. Please contact Palmer & Partners, Suffolk for full details and further information. The Running Costs data displayed on this page are provided by PrimeLocation to give an indication of potential running costs based on various data sources. PrimeLocation does not warrant or accept any responsibility for the accuracy or completeness of the property descriptions, related information or Running Costs data provided here.
































.png)
