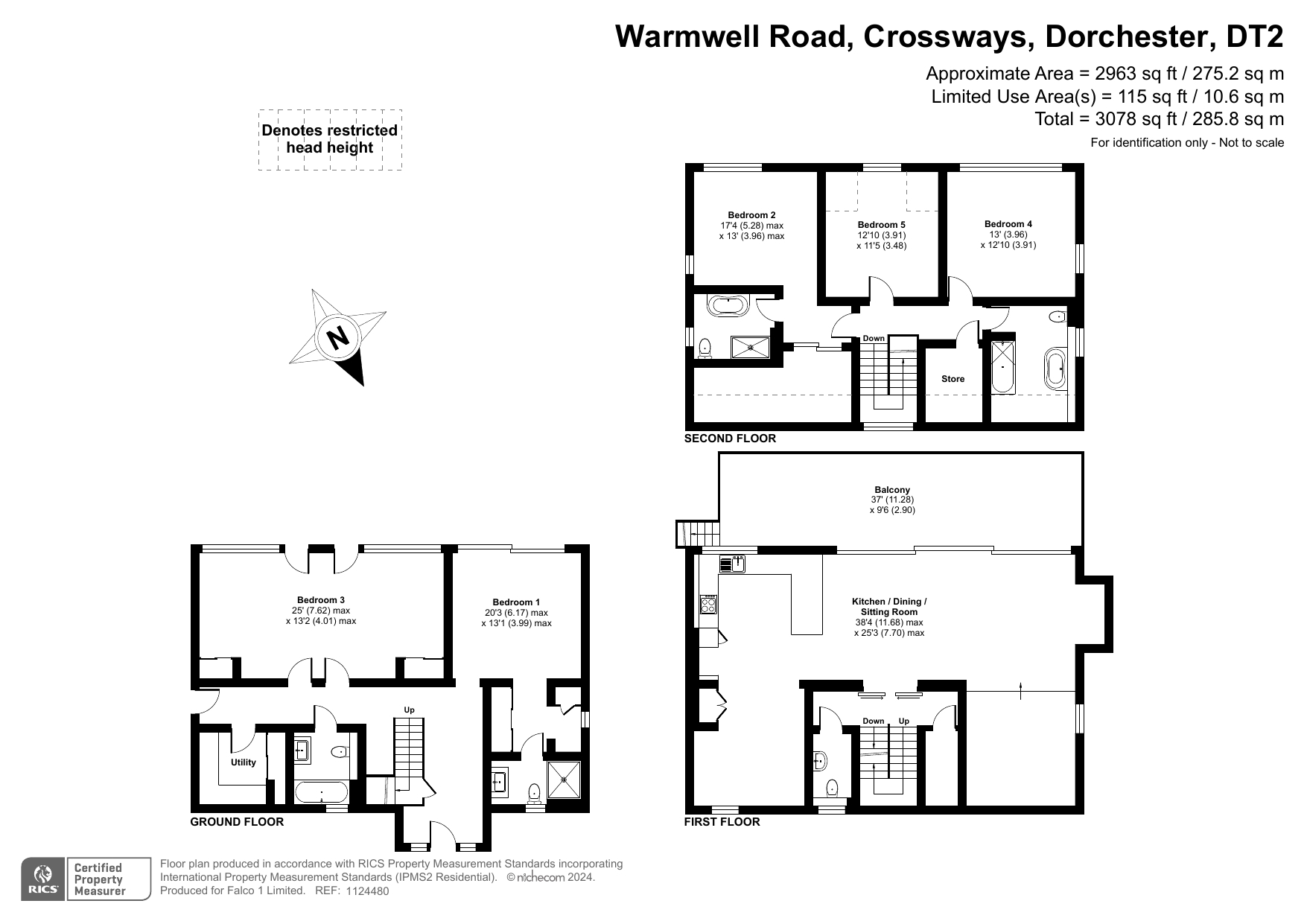Detached house for sale in Warmwell Road, Dorchester DT2
* Calls to this number will be recorded for quality, compliance and training purposes.
Property features
- 5 bedrooms
- 4 bathrooms
- Waterfront views and access
- Luxurious specification
- Open plan
- 2 private parking spaces & car port
- On-site facilities
- Heated decked balcony
- South facing
Property description
This unique detached property has been carefully thought out to accommodate family living. With bespoke design touches and a high specification of fixtures and fittings, including air conditioning throughout, makes this the perfect second holiday home or rental property.
Ground Floor
Upon entering the ground floor, you'll be greeted by two bright and generously proportioned double bedrooms with waterfront views. One bedroom has been converted from two doubles into one large bedroom. The further bedroom on this floor is a master with dressing room and ensuite. Accompanying these bedrooms is a large family bathroom, ensuring convenience and comfort for all occupants. On this floor there is also a conveniently located utility room. Leading to the first floor is a striking bespoke staircase.
First Floor
The first floor incorporates a modern, open-plan kitchen with bar seating, providing the perfect link to the dining area with views over the water. The dining area offer space for a large table with ample seating and log fireplace. The sleek and modern kitchen area has a range of built-in appliances, including Miele oven, induction hob, warming draw and dishwasher, a Quooker boiling tap and sparkling water. There is an integrated Sonos sound system throughout the main living space. At either end of the kitchen / dining area are two snug areas, one currently used as a children’s playroom and seating area and the other a sunken living room with a wall mounted TV. From the dining area floor-to-ceiling sliding doors lead onto the rear full-width deck, overlooking the tranquil lake. This balcony is perfect for enjoying the view in all-weather with the added luxury of built in heat lamps that cover the entire length. The perfect place to relax and unwind after a busy day exploring the lakes, heathland and all that the Estate has to offer. A large WC and storage cupboard completes this floor.
Second Floor
The second floor incorporates a further 3 double bedrooms, one with ensuite shower room and ample built in storage. There is also a large family bathroom.
Outside
The rear decking leads onto a south-facing lawn and private jetty into the lake. The property also benefits from a large gravel driveway and car port with ev car charger. The extended decking areas offer a perfect spot for relaxing in the sun with built in heat lamps.
Situation
Silverlake is a private development, tucked away to enable homeowners to enjoy all the benefits available to them, with access to the spa, lakes and acres of countryside for walking, biking and much more. The unesco World Heritage Jurassic Coast is only a short distance away with pebble beaches at Ringstead (5.5 miles) on the edge of Weymouth and the world-famous Durdle Door (9 miles) is also within easy reach, meaning there is plenty to explore.
There is a train station with a mainline service to London Waterloo at Moreton. Just two miles along the road and amenities including a shop and village pub are nearby.
Directions
From Dorchester, proceed eastbound on the A352. Go through Broadmayne and at the Warmwell Cross roundabout, take the first exit onto the B3390, signed Warmwell. Proceed along this road for about two miles and Silverlake entrance gates will be found on your left-hand side, just prior to entering Crossways.
Services
Mains water and electricity. Water and central heating via air source heat pump and underfloor heating. Super-fast broadband.
Maintenance Charges
We have been informed that the annual Estate charges for this property are; Estate Premium charge approximately £2,158.65 + VAT and Service Charge approximately £4,786.29 + VAT. This pays for management, maintenance and repair of all communal areas including lakes, pathways, play areas, tennis court, muga court etc. As well as family membership of the Hurricane Spa and on-site security and management.
Property info
For more information about this property, please contact
Habitat Resales, GL7 on +44 1285 367227 * (local rate)
Disclaimer
Property descriptions and related information displayed on this page, with the exclusion of Running Costs data, are marketing materials provided by Habitat Resales, and do not constitute property particulars. Please contact Habitat Resales for full details and further information. The Running Costs data displayed on this page are provided by PrimeLocation to give an indication of potential running costs based on various data sources. PrimeLocation does not warrant or accept any responsibility for the accuracy or completeness of the property descriptions, related information or Running Costs data provided here.
































.png)