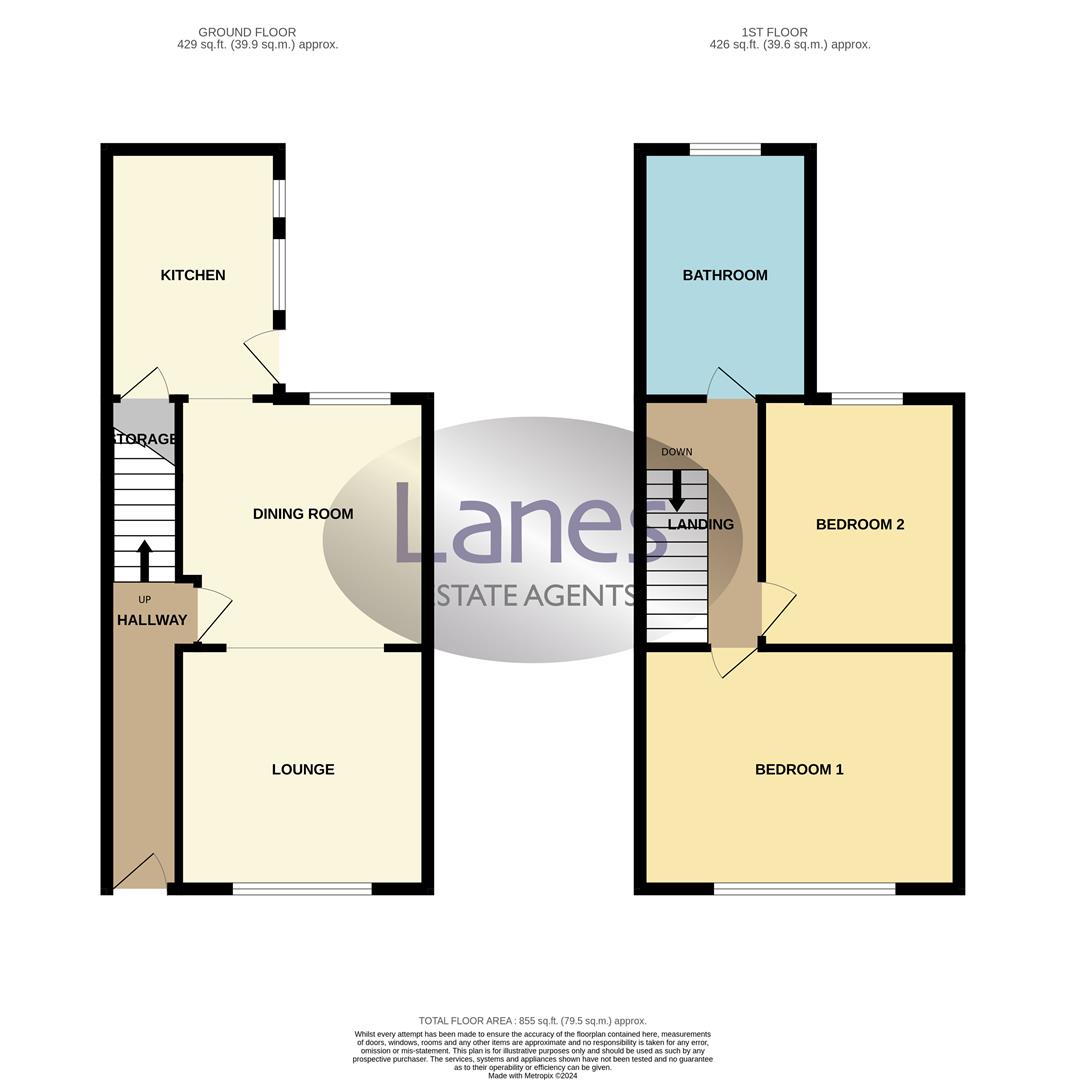Terraced house for sale in Sketty Road, Enfield EN1
* Calls to this number will be recorded for quality, compliance and training purposes.
Property features
- Under offer (sstc) Before Marketing - Similar Properties Required
- Located Within Walking Distance to Enfield Town Station
- Within Catchment Area Of Sought After Schools
- Close Proximity To Many Popular Amenities
- Newly Refurbished Kitchen & Bathroom
- Two Double Bedroom Terrace House
- Bright & Spacious Through Lounge
- Beautiful Rear Garden With Access
- Chain Free
- New Roof
Property description
Sold before marketing - This two bedroom terrace house located on the popular Sketty Road EN1.
Similar properties required for waiting buyers.
Lanes Enfield Town are pleased to present this two double bedroom house situated on a quiet residential turning within walking distance to Enfield Town Station, bus routes, popular shops and many other local amenities.
This property comprises of two bedrooms, a newly renovated bathroom, spacious through lounge and newly fitted kitchen. Other benefits include a brand new roof, great school catchments and offered chain free.
Hallway
Floorboards, radiator, stairs to first floor landing, door to Reception One and Two
Reception One (3.40mx3.48m (11'2x11'5))
Timber sash windows to front aspect, floorboards, radiator, open to Reception two.
Reception Two (3.76mx3.66m (12'4x12))
Timber sash windows to rear aspect, floorboards, radiator, door to Kitchen.
Kitchen (3.56mx2.44m (11'8x8))
Timber sash half frosted window to side aspect, tiled floors, part tiled splashbacks, butchers block worktop, butler sink, freestanding double gas oven and gas hob. Space for washing machine and fridge/freezer. Base level units, radiator and timber door to garden.
First Floor Landing
Floorboards, doors to Bedroom One, Bedroom Two and Shower Room. Loft Access.
Bedroom One (4.50mx3.40m (14'9x11'2))
Double glazed windows to front aspect, floorboards, radiator and fitted wardrobes.
Bedroom Two (2.79mx3.68m (9'2x12'1))
Timber sash window to rear aspect, floorboards and radiator.
Shower Room (3.56mx2.36m (11'8x7'9))
Timber sash frosted window to rear aspect, tiled floors, part tiled walls, walk-in shower with electric power shower, pedestal hand basin with mixer tap, closed couple W.C, radiator and two airing cupboards.
Property info
For more information about this property, please contact
Lanes Property Agents Enfield, EN2 on +44 20 8115 9289 * (local rate)
Disclaimer
Property descriptions and related information displayed on this page, with the exclusion of Running Costs data, are marketing materials provided by Lanes Property Agents Enfield, and do not constitute property particulars. Please contact Lanes Property Agents Enfield for full details and further information. The Running Costs data displayed on this page are provided by PrimeLocation to give an indication of potential running costs based on various data sources. PrimeLocation does not warrant or accept any responsibility for the accuracy or completeness of the property descriptions, related information or Running Costs data provided here.





























.png)

