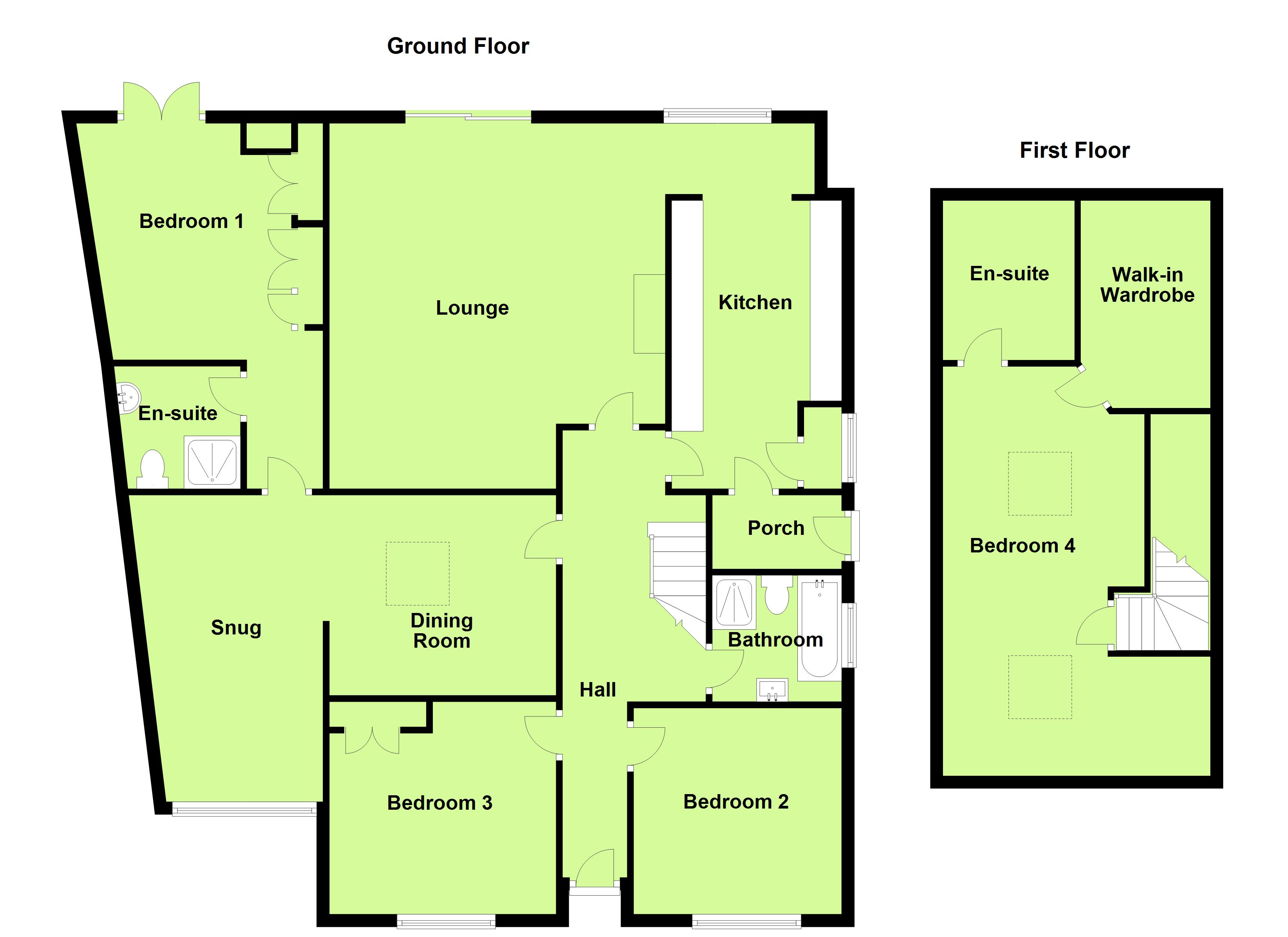Bungalow for sale in Aller Road, Kingskerswell, Newton Abbot TQ12
* Calls to this number will be recorded for quality, compliance and training purposes.
Property features
- Detached bungalow
- Beautifully presented
- Sitting room
- Four double bedrooms
- Two en-suite shower room
- Large kitchen/breakfast room
- Dining room
- Snug
- Double garage
- Ample parking
Property description
Description
Beautifully presented detached chalet bungalow situated in the sought after location of Kingskerswell. Spacious accommodation is arranged over two floors comprising Large entrance hall with engineered wood flooring, Four double bedrooms with two en-suite shower rooms, Bathroom, Sitting room, Kitchen, Rear porch and Snug. Externally the property offers driveway parking for several vehicles and double garage. Private and secluded garden. No upward chain. Viewing highly recommended. The village of Kingskerswell lies between Torquay and Newton Abbot and offers a range of local amenities including Coop/General store, Post Office, Health Centre & Pharmacy, Hair Salons, public houses. Kingskerswell is also on a main bus route and offers superb transport links for Torbay and A380 for Exeter, M5 & beyond.
Entrance hall
Engineered wood flooring, doors to principal rooms, smooth finish ceiling, ceiling light points, stairs leading to the first floor, smoke detector, radiator.
Lounge - 14' 1" x 15' 2" (4.29m x 4.62m)
Smooth finish ceiling, ceiling lights point, radiator, TV aerial point, woodburning stove, UPVC double glazed doors giving access to the large decked area with approximately six steps leading down to rear garden
kitchen/breakfast room - 19' 2" x 8' 9" (5.84m x 2.67m)
Engineered wood flooring, space and plumbing for washing machine and tumble dryer, space for upright fridge freezer, inset ceiling spotlights, shaker style kitchen with rounded edge to units, matching wall base and drawer units, space and plumbing for dishwasher, display shelving, extended work top providing breakfast bar, space for electric range style oven, UPVC double glazed window to the rear and side aspect, door to rear porch with timber stable door, ceiling light point, tiled flooring.
Snug/2nd lounge - 8' 1" x 15' 2" (2.46m x 4.62m)
UPVC double glazed window to the front aspect radiator, TV ariel point, ceiling skylight.
Dining room - 10' 10" x 10' 4" (3.3m x 3.15m)
Ceiling light point, smooth finished ceilings, engineered wood flooring, radiator.
Bedroom one - 10' 3" x 12' 6" (3.12m x 3.81m)
Double bedroom, ceiling light point, smooth finish ceilings, vertical radiator, UPVC double glazed double doors opening to the generous decked area and out to the rear garden, door to:
En-suite shower room - 6' 2" x 5' 11" (1.88m x 1.8m)
Large walk in shower with rain shower off mains, curved glass shower screen, heated towel rail, close coupled WC with push button flush, wall hung hand wash basin with mono block fountain mixer tap, inset ceiling spotlights, smooth finish ceilings, coving, extractor fan, fully tiled walls and flooring.
Bedroom two - 11' 8" x 10' 11" (3.56m x 3.33m)
Double bedroom, ceiling light point, smooth finish ceiling, UPVC double glazed window to the front aspect, radiator.
Bedroom three - 11' 11" x 11' 0" (3.63m x 3.35m)
Double bedroom, ceiling light point, smooth finish ceiling, UPVC double glazed window to the front aspect, radiator.
Bathroom - 6' 7" x 7' 3" (2.01m x 2.21m)
Three-piece matching white suite comprising low level close couple WC with push button flush, pedestal hand wash basin with mono block fountain tap, tiled splash back, panelled bath with centralized mono block fountain tap and shower off taps, further electric shower, glass shower screen, part Mosaic tiling, obscured UPVC double glazed window to the side aspect, tiled flooring, inset ceiling spotlights, smooth finished ceilings, heated towel rail, extractor fan, shaver point.
Bedroom four - 22' 0" x 12' 10" (6.71m x 3.91m)
First floor, large double bedroom with room for sofa, TV etc. Radiator, two Vellux windows, directional ceiling lights, storage in eaves, walk in wardrobe with hanging rail (5"2' x 7"11'), storage eaves and light, door to:
En-suite shower room - 8' 5" x 6' 11" (2.57m x 2.11m)
Low level close coupled WC with push button flush, hand wash basin, vanity unit underneath, heated towel rail, large walk in shower with fountain shower and glass shower screen, ceiling light point, Vellux window, tiled flooring.
Front
Double timber gate providing access to driveway parking for several vehicles, a further double gate leads around the side to the rear of the property and on to the double garage, raised gravel bed, mature shrubs, stone wall to one side, fencing.
Rear garden
A large composite decked area with ample space for entertaining and al fresco dining is accessed via sitting room and bedroom, with steps down to the pleasant enclosed rear garden, which is mainly laid to lawn with raised gravel area, mature shrubs and bushes throughout, there is a greenhouse and vegetable garden. Panel fencing around the garden offers privacy and seclusion, the double garage is accessed via a driveway which wraps around the side of the house.
Property info
For more information about this property, please contact
Williams Hedge, TQ3 on +44 1803 611091 * (local rate)
Disclaimer
Property descriptions and related information displayed on this page, with the exclusion of Running Costs data, are marketing materials provided by Williams Hedge, and do not constitute property particulars. Please contact Williams Hedge for full details and further information. The Running Costs data displayed on this page are provided by PrimeLocation to give an indication of potential running costs based on various data sources. PrimeLocation does not warrant or accept any responsibility for the accuracy or completeness of the property descriptions, related information or Running Costs data provided here.













































.png)

