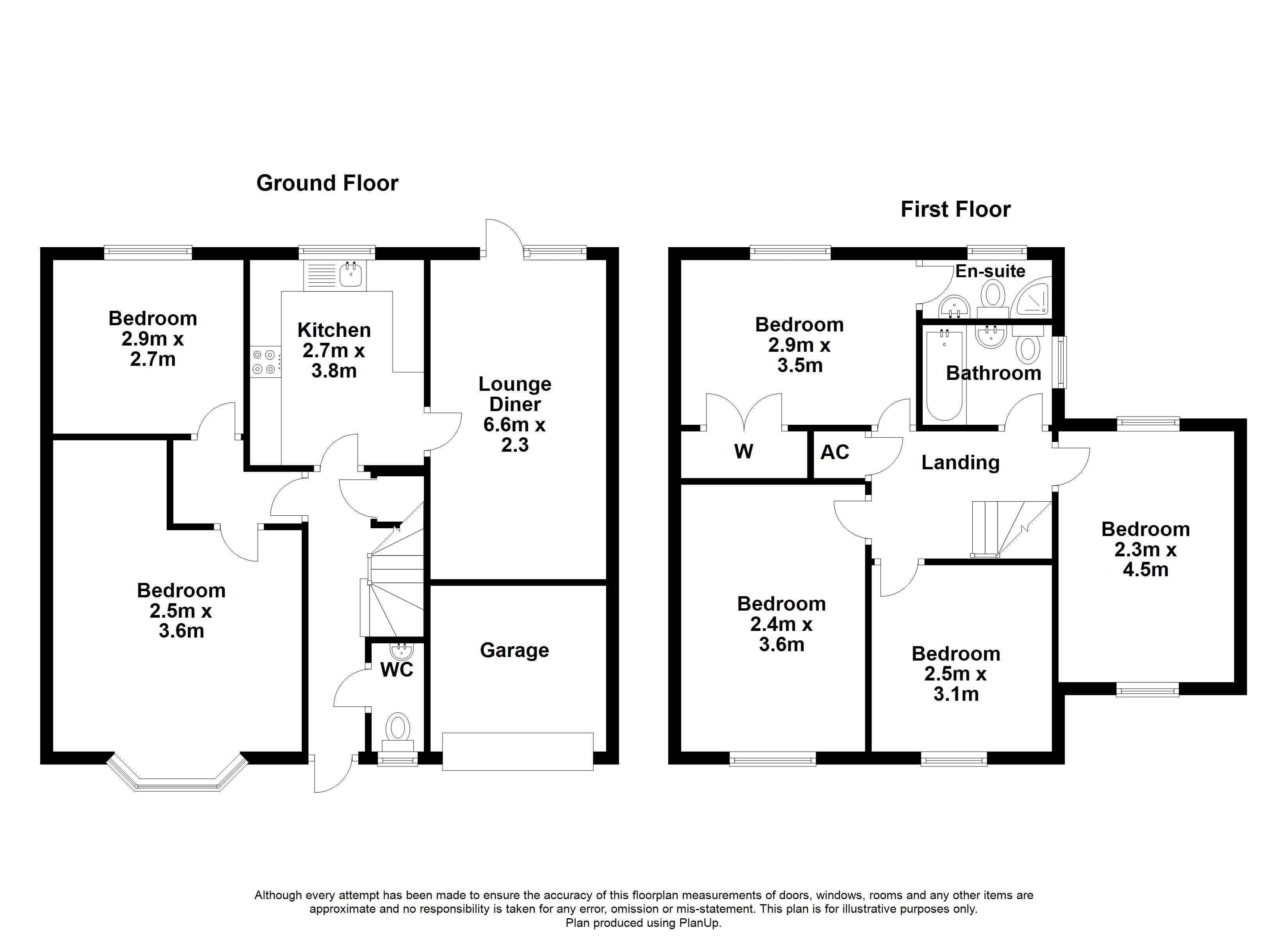Detached house for sale in Egret Crescent, Colchester, Essex CO4
* Calls to this number will be recorded for quality, compliance and training purposes.
Property features
- Good Sized Four Bedroom Detached Family Home
- No Onward Chain
- Excellent Access To Essex University, The Town Centre & Station
- Close To Local Schools, Shops & Amenities
- Double & Ample Off Road Parking
- Must Be Viewed
Property description
*** guide price £400,000 - £425,000 ***
Palmer and Partners are delighted to offer to the market with no onward chain this good size four bedroom detached family home situated in the popular area of Longridge to the east of Colchester. The properties location provides excellent access to local schools, shops and amenities, as well as being within reasonable driving distance to Colchester's historic city centre, Hythe train station with mainline links to London Liverpool Street, A12 and A120 and the University of Essex.
Internally the accommodation comprises entrance hallway, ground floor cloakroom, kitchen, lounge/diner (currently two separate bedrooms but easily reverted back) and converted garage offering an additional reception room the ground floor, whilst the first floor benefits from four bedrooms, one with an en suite and a family bathroom.
The property is further enhanced by having off road parking, small garage and good sized attractive rear garden. Palmer and Partners would strongly recommend an early internal viewing to avoid disappointment. EPC: D
Entrance Hall
Stairs rising up to the first floor, under stairs storage cupboard, double radiator, doors leading into;
Cloakroom
Low level WC, free standing wash hand basin, chrome heated towel rail and obscured window to the front.
Kitchen
2.7 x 3.8 - Window to the rear, low and eye level units with a mix of cupboards and drawers below, stainless steel sink and drainer unit, oven and grill with five ring gas hob and electric extraction over, space for dishwasher, space for American style fridge freezer, space and plumbing for washing machine.
Lounge
2.5 x 3.6 - Currently used as a bedroom. Window to the front, radiator.
Dining Room
2.9 x 2.7 - Currently used as a bedroom. Window to the rear and radiator.
Reception Room
6.6 x 2.3 - Partial garage conversion. Currently used as a lounge/communal room by current tenants but would make an excellent play room/utility room/study. Window to the rear, door to the rear, radiator.
First Floor Landing
Airing cupboard, access to partially boarded insulated loft, doors leading into;
Bedroom
2.9 x 3.5 - Window to the rear, built in wardrobes, radiator.
Ensuite Shower Room
Single shower cubicle, low level WC, free standing wash hand basin.
Bedroom
2.3 x 4.5 - Over garage, dual aspect room with window to the front and rear, radiator.
Bedroom
2.5 x 3.1 - Window to the front, built in wardrobe, radiator.
Bedroom
2.4 x 3.6 - Window to the front, radiator.
Bathroom
Panel enclosed bath with shower and curtain, free standing wash hand basin, low level WC, chrome heated towel rail and obscured double glazed window to the side.
Outside
The southwest facing rear garden is mainly laid to lawn with a separate patio area, fully enclosed by panel fencing with the boundary to the left hand side.
To the front of the property is a driveway offering off road parking and a small garage offering storage space.
Agents Notes
Please be advised the property is currently being used as a home in multiple occupancy and has been for the past 12 years. There is 18 months remaining on the current licence and then can be re applied for, for another 5 years.
Tenants in situ until August 2024.
It is being offered at this competitive price for easy conversion back to a private residence if wished. Please speak to us for further details to purchase this wonderful home at an affordable price for a house of this size in a desirable location.
Property info
For more information about this property, please contact
Palmer & Partners, CO3 on +44 1206 988996 * (local rate)
Disclaimer
Property descriptions and related information displayed on this page, with the exclusion of Running Costs data, are marketing materials provided by Palmer & Partners, and do not constitute property particulars. Please contact Palmer & Partners for full details and further information. The Running Costs data displayed on this page are provided by PrimeLocation to give an indication of potential running costs based on various data sources. PrimeLocation does not warrant or accept any responsibility for the accuracy or completeness of the property descriptions, related information or Running Costs data provided here.
























.png)
