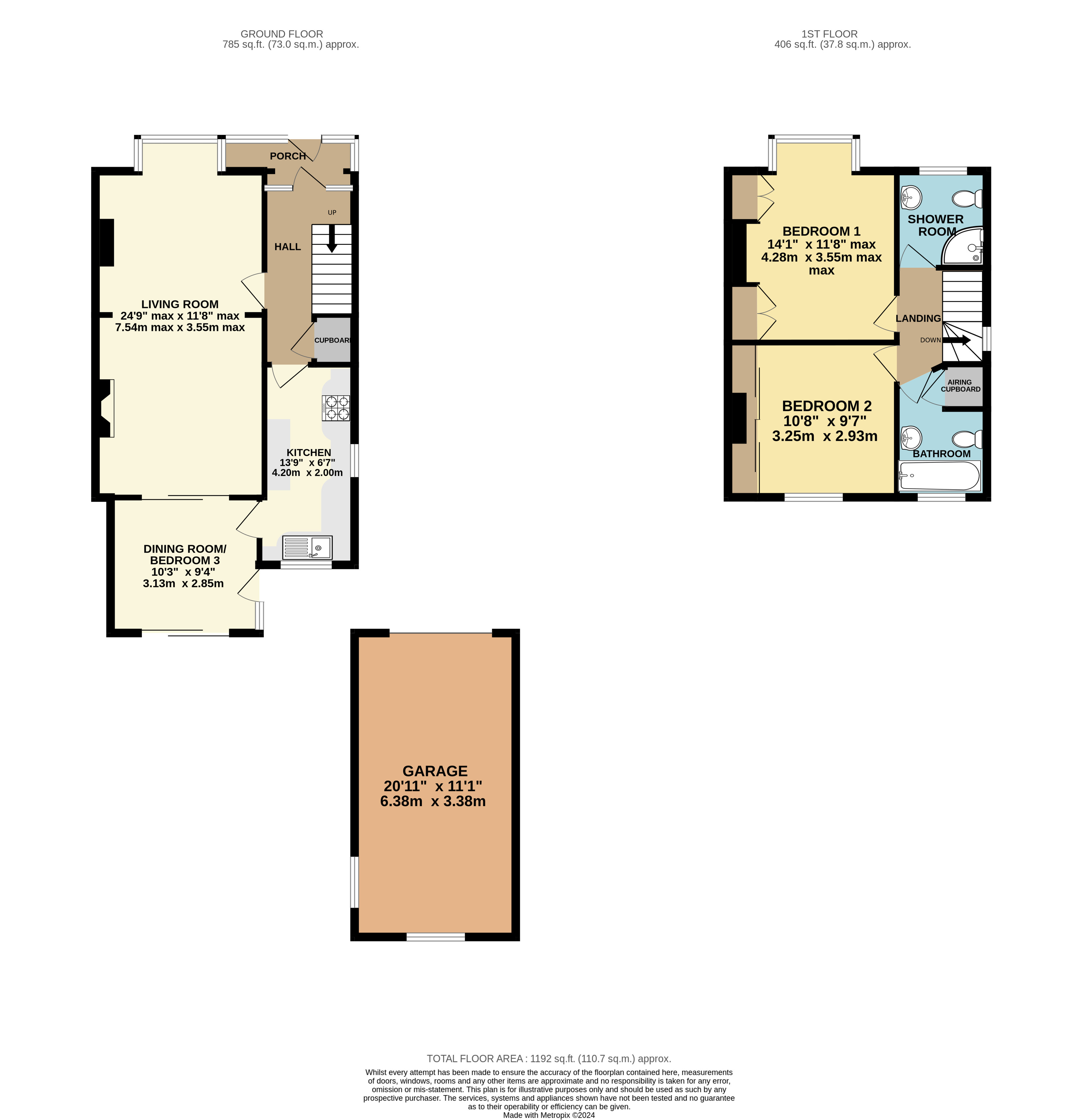Semi-detached house for sale in Plumstead Road East, Norwich, Norfolk NR7
* Calls to this number will be recorded for quality, compliance and training purposes.
Property features
- * Lots of potential/scope for improvement
- * 1930's semi detached family home
- * Two/three bedrooms
- * One/two reception rooms
- * Bathroom & separate shower room (was previously a bedroom)
- * Gas fired central heating
- * Double glazed throughout
- * Driveway & garage
- * Enclosed south facing garden
- * No onward chain
Property description
This 1930's semi detached family home is located approximately one mile from the ofsted outstanding rated thorpe st. Andrew high school. The property has two/three bedrooms, two bathrooms, large living room, garage, driveway and encl;osed south facing garden. Lots of potential on offer and scope for improvement.
Positioned on a sought after tree lined road in the popular suburb of Thrope St Andrew is this attractive bay fronted semi detached house.
The property itself was built in the 1930’s, having a traditional layout for this style of property, there has been some alterations plus an rear extension. An upstairs bedroom has been changed to a shower room with an additional bathroom also off the landing. Perspective buyers may look to convert one back to a bedroom. Downstairs has a large open plan living room leading to an extension which could be used as a dining room or third bedroom. There is a modern kitchen with integrated appliances and views of the garden. The porch entrance has the original door and glass to hallway where you will find an inviting entrance and understairs cupboard with a modern fitted central heating boiler.
Outside the property is well set back from the road having a large gravel driveway which also leads to the detached garage. To the rear is a south facing garden, low maintenance with patio and shingle areas, shed and greenhouse.<br /><br />
Porch
Double glazed door and windows to side, tiled flooring.
Hall
Wooden door and windows to front, under stair cupboard.
Living Room
Double glazed bay window, double glazed patio doors, radiator, gas fireplace with cladded surround and ledge.
Kitchen
Double glazed windows, fitted kitchen with wall and base mounted units, work surfaces, tiled splash backs, sink/drainer, oven, gas hob, extractor fan, integrated fridge and freezer, plumbing for washing machine.
Dining Room/Bedroom Three
Double glazed window, double glazed door to side, patio doors to garden, laminate flooring, radiator.
Landing
Double glazed window, doors to bedrooms and bathrooms.
Bedroom One
Fitted mirrored wardrobes, radiator.
Bedroom Two
Fitted mirrored wardrobes with sliding doors, radiator.
Bathroom
Double glazed window, bath, wash hand basin, wc, tiled splashbacks, radiator, airing cupboard.
Shower Room
Double glazed window, corner shower cubicle with glazed screen, tiled splashbacks, wash hand basin, wc, radiator, loft access hatch.
Outside
The property is set back from the road and is approached via a gravel driveway leading to the garage from the side, further landscaped planting with a selection of beds and hedges.
To the rear is a south facing landscaped garden, with a brick weave patio area, shingled behind with raised beds, green house and shed.
Broadland Council Tax Band C
Property info
For more information about this property, please contact
Warners, NR18 on +44 1953 536824 * (local rate)
Disclaimer
Property descriptions and related information displayed on this page, with the exclusion of Running Costs data, are marketing materials provided by Warners, and do not constitute property particulars. Please contact Warners for full details and further information. The Running Costs data displayed on this page are provided by PrimeLocation to give an indication of potential running costs based on various data sources. PrimeLocation does not warrant or accept any responsibility for the accuracy or completeness of the property descriptions, related information or Running Costs data provided here.

































.png)

