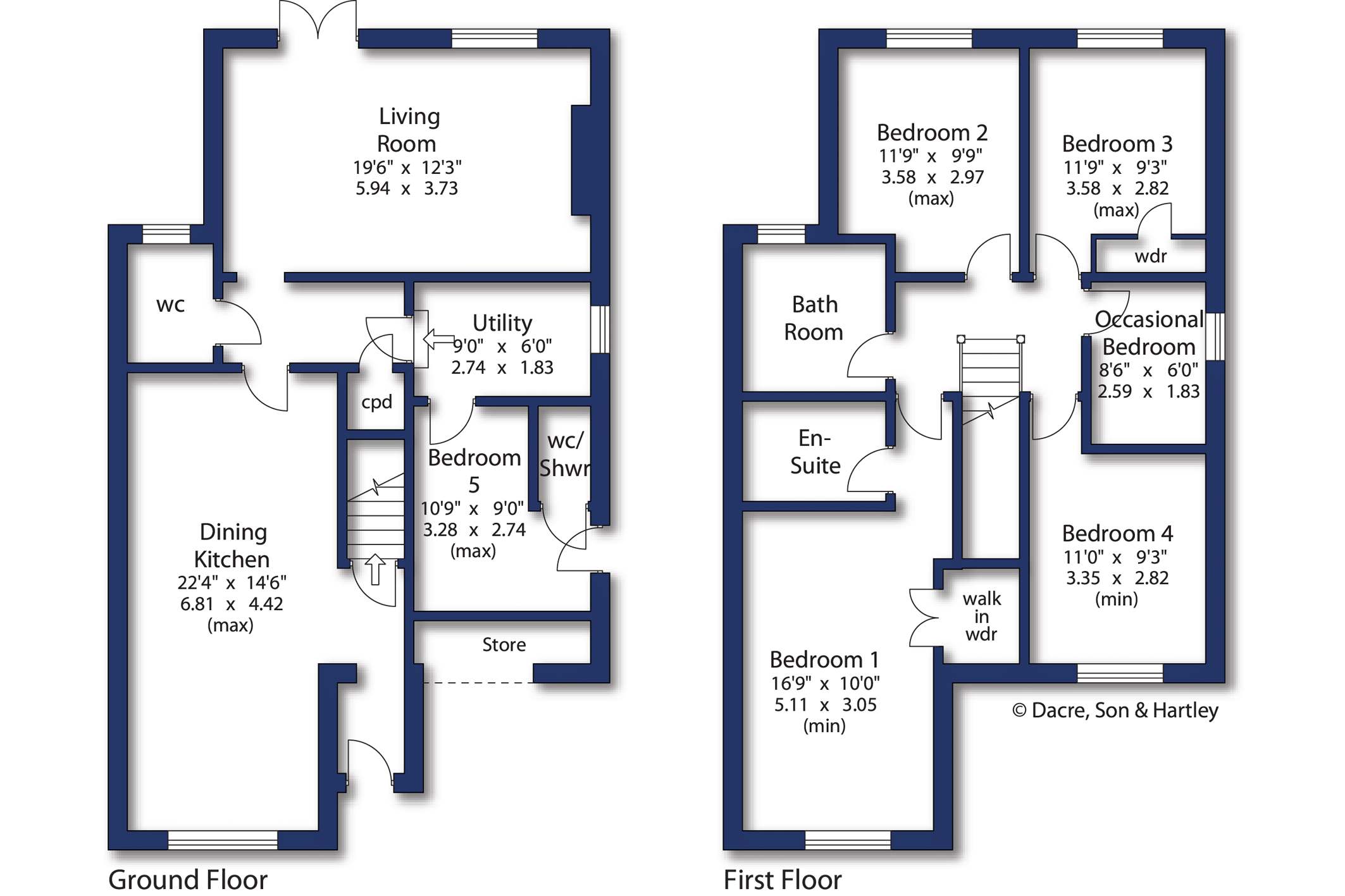Detached house for sale in West Lane, Baildon, West Yorkshire BD17
* Calls to this number will be recorded for quality, compliance and training purposes.
Property features
- Spacious detached family home
- Tastefully presented
- Five bedrooms
- Occasional bedroom
- Open plan dining kitchen
- Living room with feature fireplace
- Fabulous garden with bar
- Ample driveway parking
- Prominent West Lane position
- EPC = tbc
Property description
No onward chain - A deceptive detached family home boasting a prominent West Lane position giving easy access to central amenities and Sandal Primary School. Featuring five bedrooms plus an occasional bedroom, open plan dining kitchen, spacious living room, family bathroom and two en suites, good sized gardens with garden bar, and ample driveway parking at the front for multiple vehicles.
Dacre, Son & Hartley are delighted to offer to the market this generously sized and individually designed stone built detached family home, set back in a prime location on West Lane within short distance of Baildon centre and Sandal Primary School. Available to purchase for the first time since it was built, this is a rare opportunity to acquire a home of considerable quality situated within a highly regarded residential location in Baildon.
The accommodation is planned over two floors and briefly comprises on the ground floor; entrance hallway; modern high-gloss fitted kitchen in black having integrated appliances; welcoming living room with feature fireplace and doors leading to the rear garden; guest W.C.; useful utility room; versatile bedroom with en suite shower; understairs storage cupboard.
On the first floor; spacious landing area; four generous double bedrooms; principal double bedroom having an en suite and walk-in wardrobe; flexible occasional room with loft access via folding wooden ladder; house bathroom having separate bath and shower. The property also benefits from a gas fired heating system and uPVC double glazing throughout.
Externally, to the front is a large block paved parking area providing ample off-street parking and leads to useful storage garage with remote control shutter door. In addition is an established hedge and stone wall at the boundary. A path at the right side of the property leads to a side entrance door and rear garden. The rear garden is fully enclosed and is perfect for families and those who like to entertain. There is a well-kept raised lawned garden, paved and gravel patios and a superb garden bar.
Baildon is a popular village which offers a wide variety of amenities including shops, restaurants and recreational facilities including a golf course, rugby, cricket and football grounds. Baildon has a rural location with moorland countryside close by as well as allowing daily commuting by rail to Leeds and Bradford. Motorway and air networks are also within easy reach. The area is also close to the World Heritage site of Saltaire and to the green corridor of the Leeds Liverpool Canal with its scenic walks and national cycle path.
<b>Local Authority & Council Tax Band</b>
The City of Bradford Metropolitan District Council
Council Tax Band F.
<b>Tenure, Services & Parking</b>
Freehold. Mains electricity, water, drainage and gas are installed. Domestic heating is from a gas fired combination boiler. Driveway parking and garage for storage.
<b>Internet and Mobile Coverage</b>
Information obtained from the Ofcom website indicates that an internet connection is available from at least one provider. Mobile coverage (outdoors), is also available from at least one of the UKs four leading providers. For further information please refer to:
From the roundabout in the centre of Baildon proceed up Westgate, at the junction with West Lane turn left, after approximately half a mile the property is located on the right hand side and can be identified by our Dacre, Son & Hartley 'For Sale' board.
Property info
For more information about this property, please contact
Dacre Son & Hartley - Baildon, BD17 on +44 1274 067331 * (local rate)
Disclaimer
Property descriptions and related information displayed on this page, with the exclusion of Running Costs data, are marketing materials provided by Dacre Son & Hartley - Baildon, and do not constitute property particulars. Please contact Dacre Son & Hartley - Baildon for full details and further information. The Running Costs data displayed on this page are provided by PrimeLocation to give an indication of potential running costs based on various data sources. PrimeLocation does not warrant or accept any responsibility for the accuracy or completeness of the property descriptions, related information or Running Costs data provided here.




































.png)

