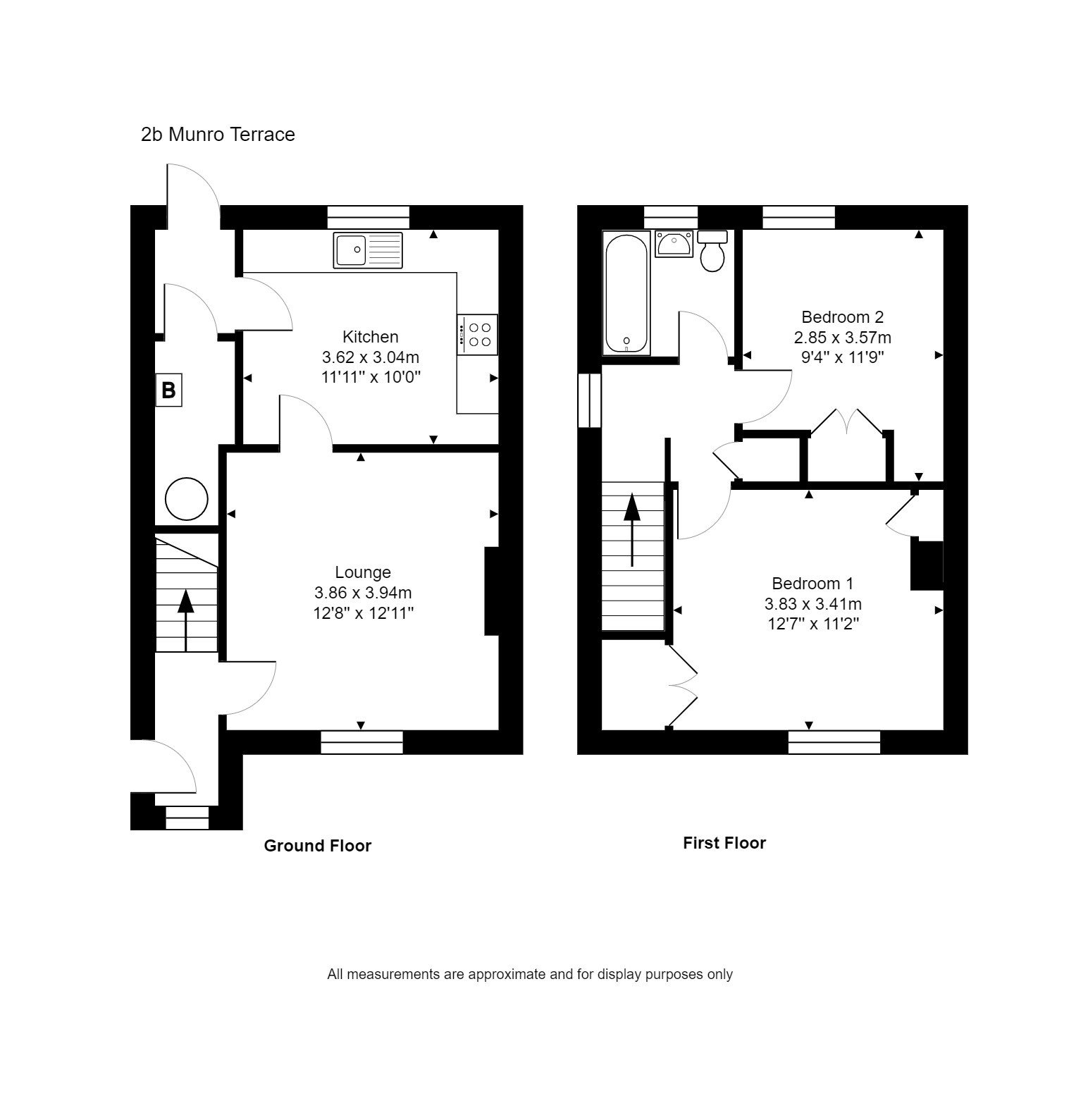Semi-detached house for sale in Munro Terrace, Alness IV17
* Calls to this number will be recorded for quality, compliance and training purposes.
Property features
- Semi-detached property
- Two bedrooms
- Lounge
- Kitchen/diner
- Lobby
- Bathroom
- Gas central heating
- Front & rear gardens
- On street parking to the front
Property description
The ground floor accommodation consists of entrance hall, lounge, kitchen/diner and lobby. The first floor has two double bedrooms and bathroom. The property benefits from gas central heating and there are gardens to the front and rear of the property. There is on street parking to the front.
Alness provides easy access to the A9 for travelling North or South on the North Coast 500 scenic drive around the North Highlands. The Highland Capital, Inverness, is approx. 21 miles to the South where all major transport links can be found.
EPC—Band C (69) Council tax band—A.
Entrance hall
Coat hooks. Radiator. Carpeted. Window to the front of the property.
Lounge
12’9” x 12’8” (3.90m x 3.86m) approx.
Feature fireplace with brick surround and Caithness slab hearth with electric fire inset. Radiator. Carpeted. Window to the front of the property with roller blind.
Kitchen/diner
11’10” x 9’11” (3.62m x 3.03m) approx.
Fitted wall and base units with built in electric oven and ceramic hob, with extractor hood above. Wet wall above the work tops. Window to the rear of the property with roller blind. Fridge freezer and washing machine. Laminate flooring. Radiator.
Lobby
Walk in storage cupboard with gas boiler and water cylinder. Small cupboard housing the electric meter and fuse box. Laminate flooring. Rear door out.
Head back through to the hall and up the carpeted stair case.
Landing
Fitted linen cupboard. Loft access hatch. Carpeted. Window to the side of the property.
Bathroom
6’2” x 5’11” (1.89m x 1.82m) approx.
Three piece white suite with mains shower above the bath. Shower screen. Wet wall above bathroom fixtures.
Heated towel rail. Extractor fan. Window to the rear of the property. Vinyl floor covering.
Bedroom one
12’7” x 11’5” (3.85m x 3.49m) approx.
Double bedroom with built in double wardrobe. Built in shelved cupboard. Radiator. Window to the front of the
property with roller blind. Carpeted.
Bedroom two
11’8” at longest point x 9’4” (3.56m x 2.84m) approx.
Built in double wardrobe. Radiator. Window to the rear of the property. Carpeted.
Front garden
Enclosed garden, laid to grass with chipped borders. Paved path to the side of the property.
Rear garden
Enclosed garden, laid to grass with mature tree and shrub borders. Outside tap.
Price
Offers over £125,000
Entry
Any entry date will be considered.
Council tax
Currently a band A
Viewing
By arrangement with the selling agents only.
Property info
For more information about this property, please contact
Hannah Homes, IV17 on +44 1349 240026 * (local rate)
Disclaimer
Property descriptions and related information displayed on this page, with the exclusion of Running Costs data, are marketing materials provided by Hannah Homes, and do not constitute property particulars. Please contact Hannah Homes for full details and further information. The Running Costs data displayed on this page are provided by PrimeLocation to give an indication of potential running costs based on various data sources. PrimeLocation does not warrant or accept any responsibility for the accuracy or completeness of the property descriptions, related information or Running Costs data provided here.



































.png)

