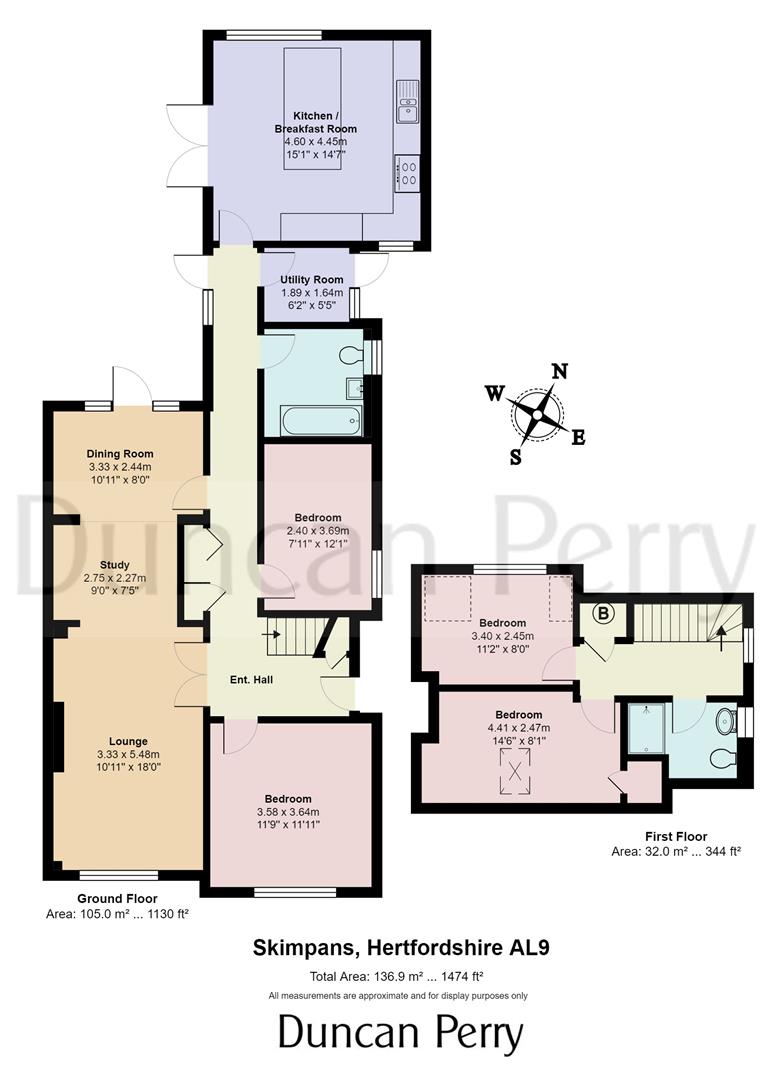Semi-detached bungalow for sale in Skimpans Close, Welham Green, North Mymms, Hatfield AL9
* Calls to this number will be recorded for quality, compliance and training purposes.
Property features
- Semi detached
- Four bedroom
- Freehold
- Council tax band E
- Close proximity to local amenities
- Close to primary and secondary schools
- Off street parking
- Full refurbished and modernised
- Quiet cul de sac
- Open plan living
Property description
Available chain free a fully refurbished 4 bedroom chalet bungalow offering good sized and flexible living accommodation. Located at the end of a quiet cul de sac in a village location close to station, shops and popular schools. Viewings by appointment only.
Available chain free a fully refurbished 4 bedroom chalet bungalow offering good sized and flexible living accommodation. Located at the end of a quiet cul de sac in a village location close to station, shops and popular schools. Viewings by appointment only.
Wooden front door. Open porchway. Door opening into:
Hallway
Spotlights to ceiling. Radiator. Solid wood flooring. Turn flight stairs to first floor. Storage cupboard with bi-folding doors, shelving and hanging rails. White UPVC casement door with matching side lights leading onto a decked area. Doors to all ground floor rooms.
Open Plan Lounge/Diner (3.33m x 2.44m)
Accessed via double doors from the hallway. Continuation of solid wood flooring. White UPVC double glazed window to front. Single radiator. Wall mounted TV point. Spotlights to ceiling. Three separate single radiators. Double glazed casement door to rear with matching side lights in white UPVC.
Lounge - 10' 11 x 18'0
Study area - 9'0 x 7'5
Dining room - 10'11 x 8'0
Kitchen/Breakfast Room (4.6m x 4.44m)
Comprising of white and grey high gloss wall, drawer and base units with white work surfaces and tiled splashbacks. Integrated Bosch fridge and freezer. Integrated Neff double oven in stainless steel. Four ring induction hob. AEG stainless steel extractor above. Large central island unit to match kitchen units, with seating for at least four and adjacent storage cupboards. Lighting above. Spotlights to ceiling. White UPVC double glazed window to rear and to front. Double glazed UPVC casement doors leading onto garden. Two single radiators.
Utility Room (1.88m x 1.65m)
Accessed via the hallway. White wall drawer and base unit with working surface above. Space for washing machine. Tiled floor. White UPVC obscure glass casement door to the side of the property.
Family Bathroom
Fitted with a white suite comprising of bath with wall mounted controls and side mounted filler, plus large overhead shower and wall mounted hand held attachment. Recessed shower screen. Wall hung sink with mixer tap and pop up waste. Concealed cistern WC with integrated flush. Chrome heated towel rail. Spotlights and extractor to ceiling. Tiled walls and tiled floor. White UPVC obscure glass double glazed window to side.
Bedroom One (4.42m x 2.46m)
Continuation of solid wooden flooring from hallway. Spotlights to ceiling. Single radiator. White UPVC double glazed window to front. Fitted wardrobes in white with sliding doors and lighting above.
Bedroom Two (3.4m x 2.44m)
Situated on ground floor. Continuation of wooden flooring from hallway. White UPVC double glazed window to side. Single radiator.
Upstairs Landing
Stairs with wooden treads to match downstairs flooring. Integrated lighting. At the midpoint there are doors with eaves access and storage. On the landing there is white UPVC double glazed obscure glass window to side. Cupboard housing a Worcester combination boiler.
Shower Room
Wall hung sink with mixer tap. Concealed cistern WC and integrated flush. Shower cubicle with sliding glazed doors, fixed overhead shower attachment, wall mounted controls and separate hand held attachment. Chrome heated towel rail. Tiled floor. Part tiled walls.
Bedroom Three (3.58m x 3.63m)
Velux window to front. Single radiator. Eaves storage.
Bedroom Four (2.41m x 3.66m)
White UPVC double glazed window to rear. Single radiator. Eaves storage.
Rear Garden (19.81m x 0m)
Accessed either from the lounge, hallway or kitchen on to a l kitchen onto a large decked area. This steps down to the main section of the garden which is predominately laid to lawn with hedging to rear. Access to side.
Front Of Property
Block paved driveway with parking for multiple vehicles. Gravelled border. Hedging to side and front. Small dwarf wall. Shared driveway which leads to the front door. Up and down lighters to the front door. Step up to front door.
Freehold - Council Tax Band F - Welwyn & Hatfield Council
Property Misdescriptions Act
As Agents we have not tested any apparatus, equipment, fixtures, fittings or services, and so cannot verify that they are in working order or fit for the purpose. As a buyer you are advised to obtain verification from your Solicitor/Conveyancer or Surveyor if there are any points of particular importance to you. Reference to the tenure of the property is based on information given to us by the seller as we will not have had sight of the title documents. Before viewing a property, do please check with us as to its availability and also request clarification or information on any points of particular interest to you to save you a wasted journey.
Property info
For more information about this property, please contact
Duncan Perry Estate Agents, AL9 on +44 1707 684898 * (local rate)
Disclaimer
Property descriptions and related information displayed on this page, with the exclusion of Running Costs data, are marketing materials provided by Duncan Perry Estate Agents, and do not constitute property particulars. Please contact Duncan Perry Estate Agents for full details and further information. The Running Costs data displayed on this page are provided by PrimeLocation to give an indication of potential running costs based on various data sources. PrimeLocation does not warrant or accept any responsibility for the accuracy or completeness of the property descriptions, related information or Running Costs data provided here.






























.png)