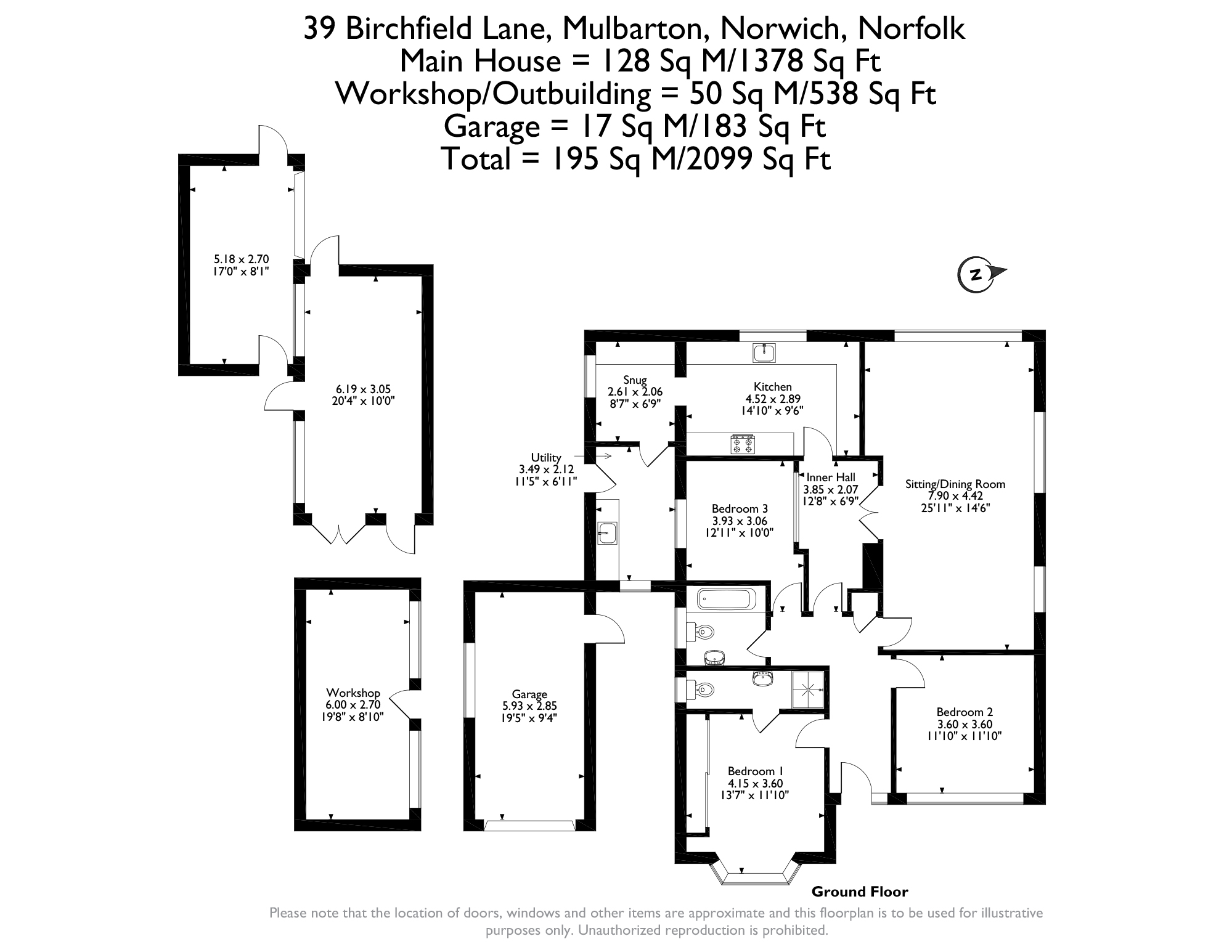Bungalow for sale in Birchfield Lane, Mulbarton, Norwich, Norfolk NR14
* Calls to this number will be recorded for quality, compliance and training purposes.
Property features
- Extensively renovated within the last two years
- Three bedrooms
- Two bathrooms
- Large utility
- Recently fitted kitchen
- Sweeping driveway
- Garage, outbuilding and workshop (planning permission for a double cart lodge)
- Large landscaped gardens with 0.34 of an acre plot (stms)
- Solar panels and gas fired central heating
Property description
Superbly presented throughout, this luxurious detached bungalow is located in A highly popular picturesque village with nearby local amenities. The renovated property sits centrally in a 0.34 acre plot (stms) and benefits from three bedrooms, a recently fitted kitchen and two bathrooms.
Located on a quiet street in a highly popular village, a stones throw away from one of Norfolk’s most iconic commons.
The property itself has undergone and extensive renovations in the last two years and benefits from a handless kitchen with integrated appliances, a spacious lounge/diner having a wood burning stove and views over the garden, luxurious bathroom suites and a large utility room.
The property also benefits from an impressive B Energy Efficiency rating with solar panels, gas fired central heating and double-glazed windows throughout.
Outside the property is set back from the road and sits centrally in 0.34 of an acre plot (stms) with large, gated entrance driveway, post and rail fencing, a selection of garaging and workshops. To the rear is a beautiful, landscaped garden with an area of decking laid to lawn with patio.<br /><br />
Hall
Composite door, double glazed window, original Parquet flooring, column radiator, spotlights and storage cupboard.
Bedroom
Double glazed bay window, radiator and original Parquet flooring.
En Suite Shower Room
Double glazed window, shower cubicle with glazed screen, wash hand basin, wc, towel rail and laminate flooring.
Bedroom
Double glazed window, herringbone flooring and radiator.
Bedroom
Double glazed window, laminate flooring and radiator.
Bathroom
Double glazed window, bath with glazed screen, wash hand basin, low level vanity unit, wc, tiled splash backs, towel rail and tiled flooring.
Inner Hall
Laminate flooring and double doors to:-
Lounge/Dining Room
Double glazed window, woodburning stove, column radiator, Parquet flooring and carpet.
Kitchen
Double glazed window overlooking the garden, handless wall and base mounted units, work surfaces, stainless steel sink/drainer, double oven, ceramic induction hob, stainless steel extractor fan, integrated fridge and freezer, dishwasher, pull out bin, laminate flooring and radiator.
Snug
Double glazed window, laminate flooring.
Utility
Double glazed window and door to garden, a selection of wall and base mounted units, work surfaces, sink/drainer, water softener, plumbing for washing machine and space for tumble dryer.
Outside
The property is set back from the road with post and rail fencing, wooden gates, landscaped garden with a curved driveway leading to the garage and entrance.
To the side of the property is a garage, workshop and access to the rear where there is a large garden, mainly laid to lawn with a patio area.
Agents note - There is planning permission to build a double cart lodge, replacing the workshop.
Rating Authority
South Norfolk Council Tax Band C.
Property info
For more information about this property, please contact
Warners, NR18 on +44 1953 536824 * (local rate)
Disclaimer
Property descriptions and related information displayed on this page, with the exclusion of Running Costs data, are marketing materials provided by Warners, and do not constitute property particulars. Please contact Warners for full details and further information. The Running Costs data displayed on this page are provided by PrimeLocation to give an indication of potential running costs based on various data sources. PrimeLocation does not warrant or accept any responsibility for the accuracy or completeness of the property descriptions, related information or Running Costs data provided here.











































.png)

