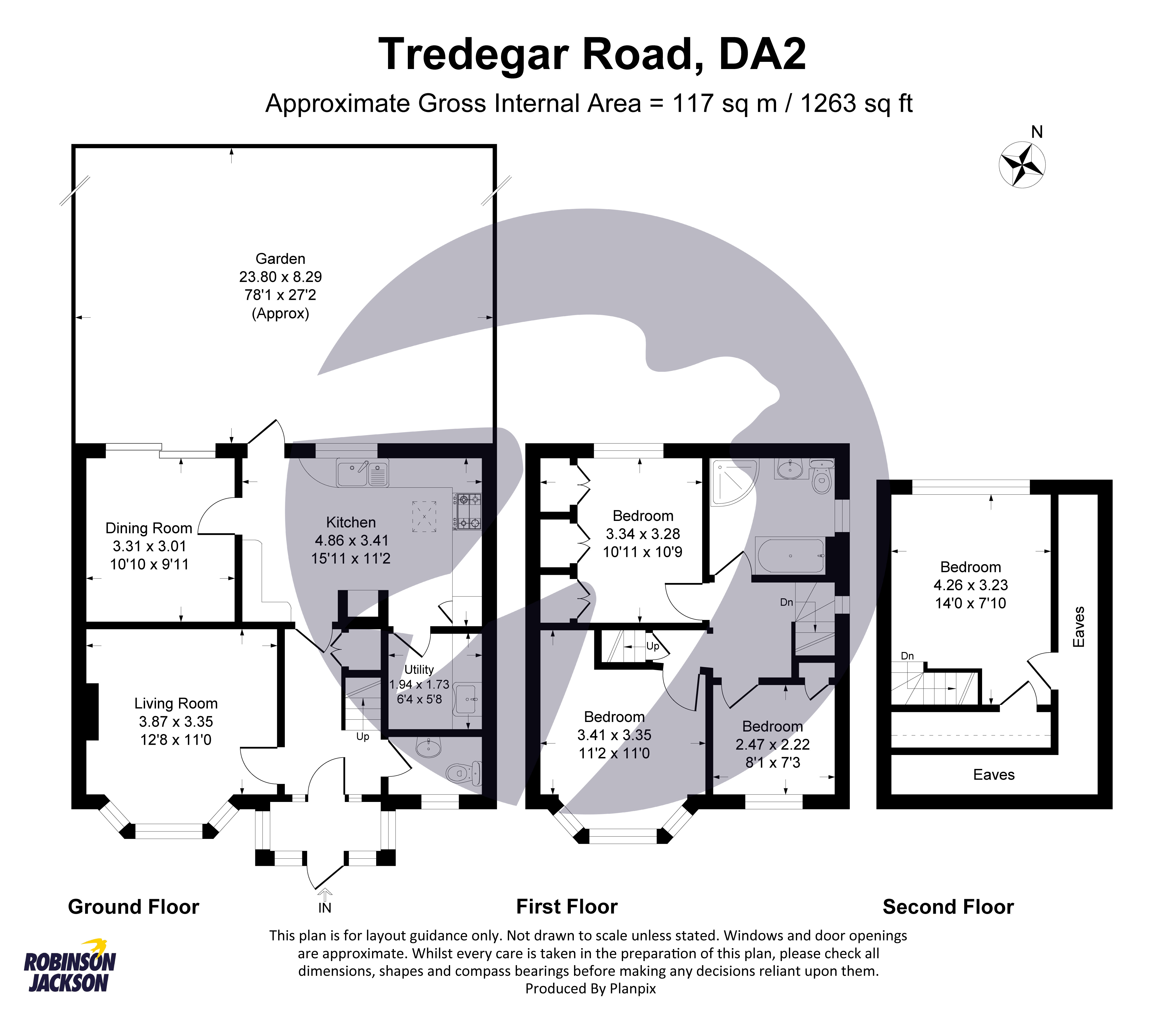Semi-detached house for sale in Tredegar Road, Wilmington, Kent DA2
* Calls to this number will be recorded for quality, compliance and training purposes.
Property features
- The Ground Floor Extension Gives A Ground Floor WC, Utility Room And Extended Kitchen.
- There Is A Loft Conversion Making Bedroom Four
- Off Street Parking For Two - Three Cars
- 0.5 Miles Walk To Wilmington's Schools
- Heathland Walks On The Doorstep As Well As The Horse And Groom Pub Just A Short Walk Away.
- Two Separate Reception Room
- Popular Village Of Wilmington Location
Property description
Guide Price £550,000 - £575,000 Located ideally for Wilmington's popular schools and in a small cul de sac of just six houses Robinson Jackson are delighted to offer the opportunity to buy this extended four bedroom family home.
Exterior
Rear Garden Approx 42ft. North West Facing. Patio area. Laid to lawn. Raised flower beds. Rear pedestrian access. Shed. Outside tap and power point.
Front Garden: Paved providing off street parking for two - three cars.
Parking: Off street parking is available to the front by way of a driveway for two - three cars.
Key terms
The property was built in 1950.
The property is of conventional construction.
The current owners have lived in the property 9 years.
The property was extended in 2019.
The current owners are looking to buy another property and have offered on a property they like.
Council Tax - Dartford Band C
The boiler is located in the utility room.
The property is connected to mains electric, gas, water and drainage.
Entrance Porch:
Double glazed entrance door. Double glazed window to front. Double glazed window to side. Tiled floor. Storage cupboard.
Entrance Hall:
Double glazed entrance door. Coved ceiling. Radiator. Karndean flooring. Radiator. Under stairs storage cupboard housing electric meter.
Ground Floor WC:
Frosted double glazed window to front. Tiled walls. Low level WC. Wash hand basin. Radiator. Karndean flooring.
Living Room:
Double glazed bay window to front. Coved ceiling. Radiator. Feature fireplace with electric fire inset. Karndean flooring.
Dining Room:
Double glazed patio doors to garden. Coved ceiling. Radiator. Karndean flooring.
Kitchen:
Double glazed doors to garden. Double glazed window to rear. Skylight. Matching range of wall and base units with complimentary granite work-surfaces. One and a half bowl sink unit. Cooker hood. Glass splash back. Four ring induction hob. Electric double oven. Built in fridge freezer. Built in dishwasher. Radiator. Breakfast bar. Karndean flooring.
Utility Room:
Matching range of wall and base units. Complementary worksurfaces.
Plumbing for washing machine. Space for tumble drier. Cupboard housing boiler. Sink unit. Cupboard housing gas meter. Karndean flooring.
Landing:
Frosted double glazed window to side. Carpet. Door with stairs to second floor.
Bedroom Two:
Double glazed bay window to front. Built in window seat with cupboards and drawers. Carpet. Radiator.
Bedroom Three:
Double glazed window to front. Spotlights. Radiator. Carpet. Over stairs storage cupboard.
Bedroom Four:
Double glazed window to rear. Radiator. Carpet. Built in wardrobes.
Family Bathroom:
Frosted double glazed window to side. Spotlights. Extractor fan. Vanity wash hand basin. Low level WC. Corner bath with shower attachment. Tiled shower cubicle. Tiled walls and floor. Stainless steel heated towel rail.
Bedroom One: Second Floor Loft Conversion.
Double glazed window to rear. Radiator. Carpet. Access to eaves storage X2.
Property info
For more information about this property, please contact
Robinson Jackson - Dartford, DA1 on +44 1322 352250 * (local rate)
Disclaimer
Property descriptions and related information displayed on this page, with the exclusion of Running Costs data, are marketing materials provided by Robinson Jackson - Dartford, and do not constitute property particulars. Please contact Robinson Jackson - Dartford for full details and further information. The Running Costs data displayed on this page are provided by PrimeLocation to give an indication of potential running costs based on various data sources. PrimeLocation does not warrant or accept any responsibility for the accuracy or completeness of the property descriptions, related information or Running Costs data provided here.


































.png)

