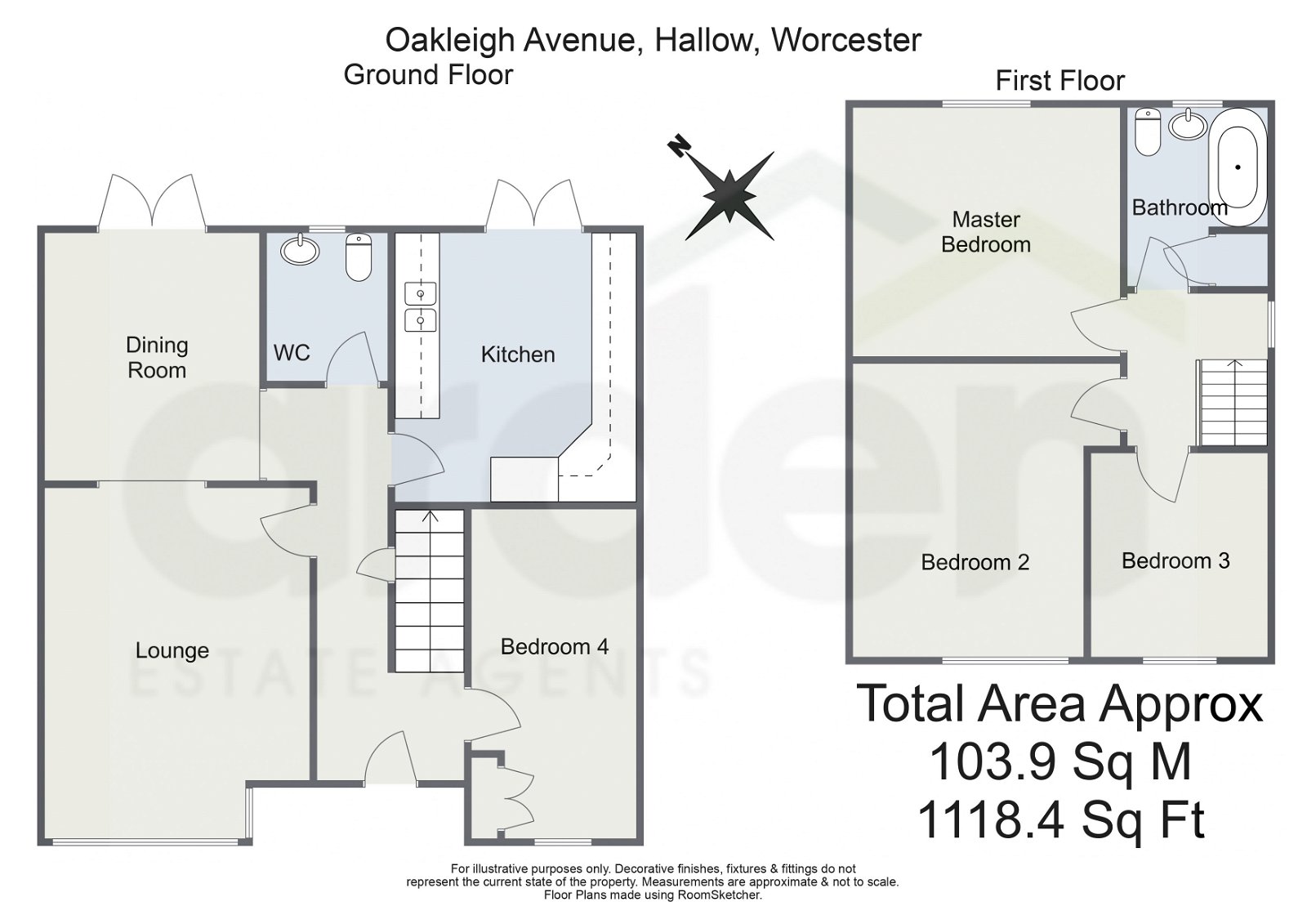Semi-detached house for sale in Oakleigh Avenue, Hallow, Worcester WR2
* Calls to this number will be recorded for quality, compliance and training purposes.
Property features
- Semi-detached
- Secluded rear garden
- Three bedrooms
- Two reception rooms/additional bedroom
- Neutrally decorated
- Popular location of Hallow
Property description
Summary: An exceptional opportunity presents itself with this semi-detached family home, thoughtfully adorned in neutral tones by its current owners. Nestled in the highly coveted village of Hallow, Oakleigh Avenue boasts an array of amenities including top-tier schools, two charming pubs, a convenient shop, and a post office—all within easy reach. This versatile home is tailor-made for family living, offering ample space and comfort. With its idyllic surroundings, viewing is highly recommended to fully appreciate the charm and convenience of this property and its remarkable location.
Description: Access to this delightful home is via the front door, leading into a welcoming hallway with stairs to the first floor and access to all ground floor rooms. The lounge, overlooking the front of the property, features a charming bay window and a striking feature fireplace, all decorated in soothing muted grey tones, creating a cozy yet stylish ambiance. The lounge seamlessly connects to the dining room, enhancing the sense of space and flow throughout the living areas. The dining room's double doors provide great access into the garden and gorgeous light.
The kitchen has been thoughtfully upgraded to complement the overall aesthetic of the property, and includes high-end integral appliances such as a wine fridge, sink with worktop drainer, and a range-style double oven—perfect for indulging your inner chef. Double doors open to the garden, making it easy to host summer gatherings and allowing natural light to flood the room, creating a bright and inviting atmosphere.
An adaptable space, the additional front room can serve as an additional reception room, home office, snug, or extra bedroom, providing versatile options to suit your needs. Completing the ground floor is a conveniently located w/c, enhancing the home's functionality and appeal. The first floor features three bedrooms, including two spacious doubles and one single. The master bedroom, located at the rear of the property, offers serene views of the beautifully maintained garden, providing a peaceful retreat. The family bathroom is elegantly appointed with a three-piece white suite and fully tiled walls, combining functionality with a touch of sophistication.
Access to the garden is available through both the kitchen and dining room. The rear garden is a private oasis, enclosed by mature hedges that ensure privacy and seclusion. It is primarily laid to lawn, with a charming patio area that can be reached from both the kitchen and dining room, making it perfect for seamless indoor-outdoor living. The garden also features slate-bordered areas, ideal for seating and perfect for garden furniture, creating an inviting space for alfresco dining and relaxation. At the front of the property, a spacious driveway provides ample parking, and there is convenient side access to the garden as well as a lawn area.
Location: Nestled beside the serene River Severn, within easy reach of Worcester, lies Hallow—a captivating village and civil parish. Just 2 miles from Worcester's historic centre, Hallow offers a blend of rural tranquillity and urban convenience. Connected by the A443 road, Hallow enjoys seamless access to both city amenities and countryside escapes. Its thriving community revolves around a village hall, tennis club, and welcoming pub, complemented by essential services like a post office and outstanding primary school. Yet, Hallow's true charm lies in its intangible sense of community, where neighbours become cherished companions and every corner invites exploration in this idyllic village.
Rooms:
Lounge - 4.72m x 3.37m (15'5" x 11'0") max
Dining Room - 3.33m x 2.89m (10'11" x 9'5")
Kitchen - 3.62m x 3.25m (11'10" x 10'7")
WC - 1.99m x 1.63m (6'6" x 5'4")
Bedroom 4 - 4.33m x 2.22m (14'2" x 7'3") max
Stairs To First Floor Landing
Master Bedroom - 3.6m x 3.35m (11'9" x 10'11")
Bedroom 2 - 3.95m x 3.61m (12'11" x 11'10") max
Bedroom 3 - 2.38m x 2.73m (7'9" x 8'11")
Bathroom - 2.41m x 1.86m (7'10" x 6'1") max
For more information about this property, please contact
Arden Estates, WR1 on +44 1905 946783 * (local rate)
Disclaimer
Property descriptions and related information displayed on this page, with the exclusion of Running Costs data, are marketing materials provided by Arden Estates, and do not constitute property particulars. Please contact Arden Estates for full details and further information. The Running Costs data displayed on this page are provided by PrimeLocation to give an indication of potential running costs based on various data sources. PrimeLocation does not warrant or accept any responsibility for the accuracy or completeness of the property descriptions, related information or Running Costs data provided here.



























.png)
