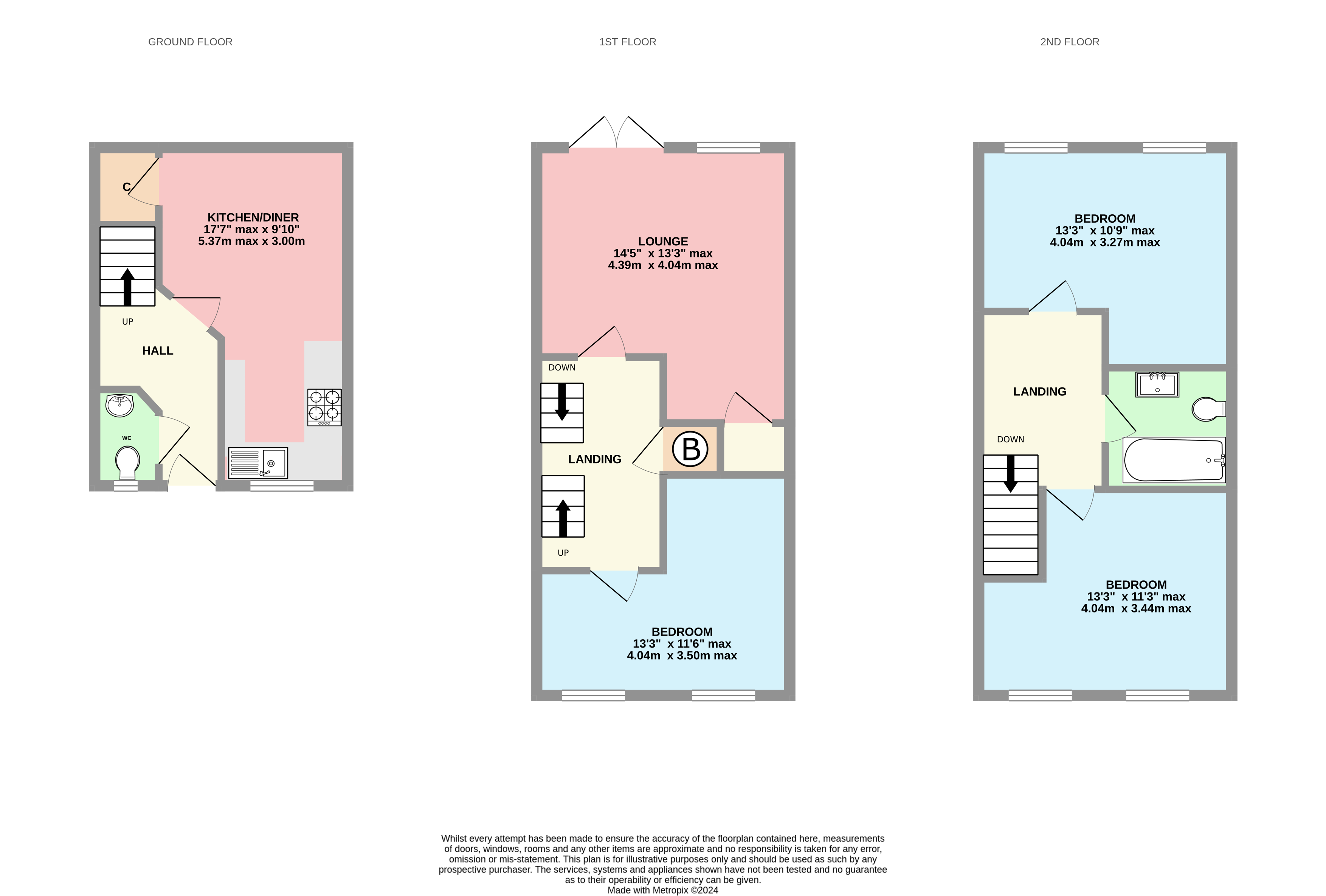Terraced house for sale in Austen Close, Par PL24
* Calls to this number will be recorded for quality, compliance and training purposes.
Property features
- Three storey accommodation
- Lounge
- Kitchen diner
- Three bedrooms
- Bathroom
- Downstairs WC
- Enclosed rear garden and shed
- Driveway parking for one car
- Double glazing
- Gas central heating
Property description
**video tour available** A modern, three-bedroom terraced townhouse situated on a popular residential development in the village of Par. Benefits from driveway parking, southerly facing enclosed rear garden and a deceptively spacious accommodation layout including kitchen diner, lounge, three bedrooms, bathroom and downstairs WC. Double glazing and gas central heating. Must be viewed to be fully appreciated.
The property is approached by the driveway, a storm porch sits over the front door. The front door has obscured glass inserts and opens into the entrance hallway.
Entrance hallway: Radiator, carpeted doormat area, wood effect flooring which flows through to the kitchen diner. Turning staircase with timber spindled balustrade rises to the first-floor landing, a door opens to the downstairs WC.
Downstairs WC: Obscured window to the front elevation, attractive vinyl flooring, radiator, vanity wash basin unit with mixer tap and storage underneath and tiling to splashback. Close coupled WC.
Kitchen diner: Window to the front elevation, wood effect flooring, door opening to under stairs storage cupboard which offers space for a tumble dryer, shoe storage and coat hanging hooks. Space for a side dresser unit and dining table. Fitted with a range of units comprising cupboards and drawers with attractive worksurfaces over and metro tile design splashbacks. Inset one and a quarter bowl stainless steel sink and drainer with mixer tap. Integrated electric oven and grill with built-in four ring gas hob with pull out hood over. Space for fridge freezer, space for washing machine. Matching wall mounted storage units with mug hanging hooks and space for a microwave.
First floor landing: Doors opening to the lounge, bedroom and airing cupboard which houses a Megaflo unvented hot water cylinder with slatted shelving above. Timber spindled balustrade and second staircase rises to the second floor landing.
Lounge: Window and French doors to the rear elevation overlooking and accessing the rear patio and garden. The lounge is a spacious reception room with space for a television unit, large corner settee and further seating. Two radiators. A door opens to useful built-in storage cupboard which has wall mounted shelving.
Bedroom Three: A generous L-shaped bedroom with two windows to the front elevation offering views across part of the village, and of distant countryside towards Penpillick. One radiator.
Second floor landing: Timber spindled balustrade, doors opening to bedrooms one and two and the bathroom.
Bedroom One: A generous double with a window to the front elevation offering views across part of the village, and of distant countryside towards both, Doubletrees Farm and Penpillick. Space for freestanding wardrobes space for a king-size bed and further freestanding side units, radiator.
Bedroom Two: A generous double with two windows overlooking the rear garden. Radiator, wood effect flooring. Is currently partially divided as a twin bedroom by shelving units, however, could easily be re-instated to the original double bedroom layout.
Bathroom: Fitted with vinyl flooring and a modern white suite comprising pedestal wash basin, WC and panel bath with mixer tap and wall mounted shower attachment. Tiling to splashback areas.
The rear garden comprises a paved patio on the lower terrace which provides an enclosed, private sitting out space. Timber steps rise to the middle terrace level which is paved and partly laid with gravel. There are borders containing a profusion of plants and shrubs. There is additional storage space underneath the timber steps. Set on a level just above the middle terrace is a timber storage shed. Adjacent to the shed, timber steps lead up to a rear gate which opens to a shared footpath which runs along the rear of the terrace.
Council Tax Band: C
Services: Mains gas, mains electricity, mains water, mains drainage, telephone and broadband.<br /><br />
Property info
For more information about this property, please contact
Ocean and Country, PL24 on +44 1726 829160 * (local rate)
Disclaimer
Property descriptions and related information displayed on this page, with the exclusion of Running Costs data, are marketing materials provided by Ocean and Country, and do not constitute property particulars. Please contact Ocean and Country for full details and further information. The Running Costs data displayed on this page are provided by PrimeLocation to give an indication of potential running costs based on various data sources. PrimeLocation does not warrant or accept any responsibility for the accuracy or completeness of the property descriptions, related information or Running Costs data provided here.





























.png)
