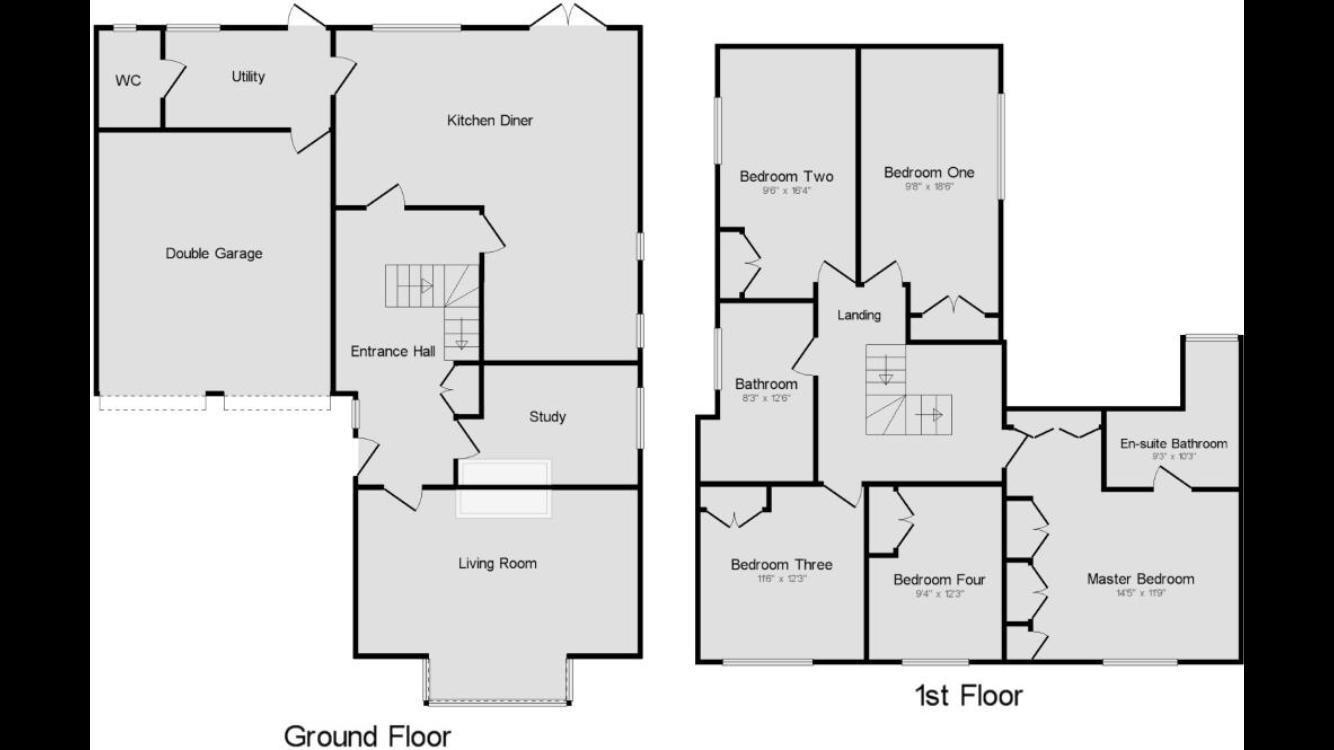Detached house for sale in Sefton Court, Northburn Lea, Cramlington NE23
* Calls to this number will be recorded for quality, compliance and training purposes.
Property description
A superb, five bedroomed detached house, one of seven individually designed homes in a small, private cul de sac on in one of the towns most popular residential areas. The property, which is offered for sale in excellent order throughout, offers spacious, well proportioned accommodation equipped and renovated to a high standard.
An ideal choice for a family seeking something a little different.
Freehold
Council Tax Band - F
EPC Rating - E
Entrance Hall
Covered radiator, built in cloaks cupboard, tiled floor.
Study (3.96m (13'0") x 2.59m (8'6"))
Double radiator, laminate flooring.
Living Room (6.20m (20'4") x 3.66m (12'0"))
Double glazed bay window, Inglenook single brick fireplace with inset living flame gas fire, two double radiators, TV wall mount, wall light fittings, hardwood flooring.
Kitchen / Dining Room (6.48m (21'3") x 3.96m (13'0"))
Plus - 11'0 x 11'0
This spacious room spreads across the rear of the ground floor with double glazed doors to the rear garden. The kitchen area is fitted with a superb range of high gloss base and wall units with laminate work tops, integrated fridge, cooker and dishwasher, split level cooker with induction hob, cooker hood over, fan assisted oven and microwave oven, stainless steel sink unit with two bowls and mixer tap, central island unit with built in cupboards and breakfast bar, L.E.D lighting, two radiators, L.V.T flooring, recessed ceiling lights.
Utility Room (3.66m (12'0") x 2.13m (7'0"))
Built in high gloss base units with laminate work tops (matching those in the kitchen) stainless steel sink unit with two bowls and mixer tap, wall mounted Ideal gas fired central heating boiler.
Cloakroom
White coloured pedestal wash hand basin and low level wc set, designer radiator, fully tiled walls and floor, lined ceiling with recessed lighting.
First Floor Landing
Radiator.
Master Bedroom (4.88m (16'0") x 4.57m (15'0"))
Double radiator, range of built in wardrobes with shelves and hanging space.
En Suite Bathroom
White suite of panelled bath, pedestal wash hand basin and low level wc set, wall mounted illuminated mirror, designer radiator, fully tiled walls, tiled floor, lined shower enclosure with Mira electric shower, underfloor heating, lined ceiling with recessed lighting.
Bedroom Two (5.79m (19'0") x 3.05m (10'0"))
Radiator, built in wardrobes.
Bedroom Three (5.49m (18'0") x 3.05m (10'0"))
Radiator, built in wardrobes.
Bedroom Four (3.86m (12'8") x 3.45m (11'4"))
Range of white bedroom furniture with wardrobes, storage cupboards, drawers, dressing table and drawers, recessed ceiling lights.
Bedroom Five (3.84m (12'7") x 2.84m (9'4"))
Radiator, built in wardrobes.
Bathroom
White suite of double ended bath tub on ball and claw feet, central waterfall mixer tap, pedestal wash hand basin and low level wc set, two designer radiators, large shower enclosure with electric shower, fully tiled walls, tiled floor with underfloor heating, lined ceiling with recessed ceiling lights.
Integral Double Garage
Two electric roller doors, electric light and power points.
Externally
The property occupies a superb site with gardens to three sides. To the front of the house there is a lawned garden and block paved area with space for several cars. The rear garden which faces west is lawned with a circular sun patio, borders with mature shrubs and trees. To the side of the house there is a block paved area, there is a timber shed and outside tap, cctv system, front and rear, electric car charging point next to the garage.
Tenure
Freehold
Property info
For more information about this property, please contact
Renown Estate Agents, NE23 on +44 1670 719208 * (local rate)
Disclaimer
Property descriptions and related information displayed on this page, with the exclusion of Running Costs data, are marketing materials provided by Renown Estate Agents, and do not constitute property particulars. Please contact Renown Estate Agents for full details and further information. The Running Costs data displayed on this page are provided by PrimeLocation to give an indication of potential running costs based on various data sources. PrimeLocation does not warrant or accept any responsibility for the accuracy or completeness of the property descriptions, related information or Running Costs data provided here.




























.jpeg)

