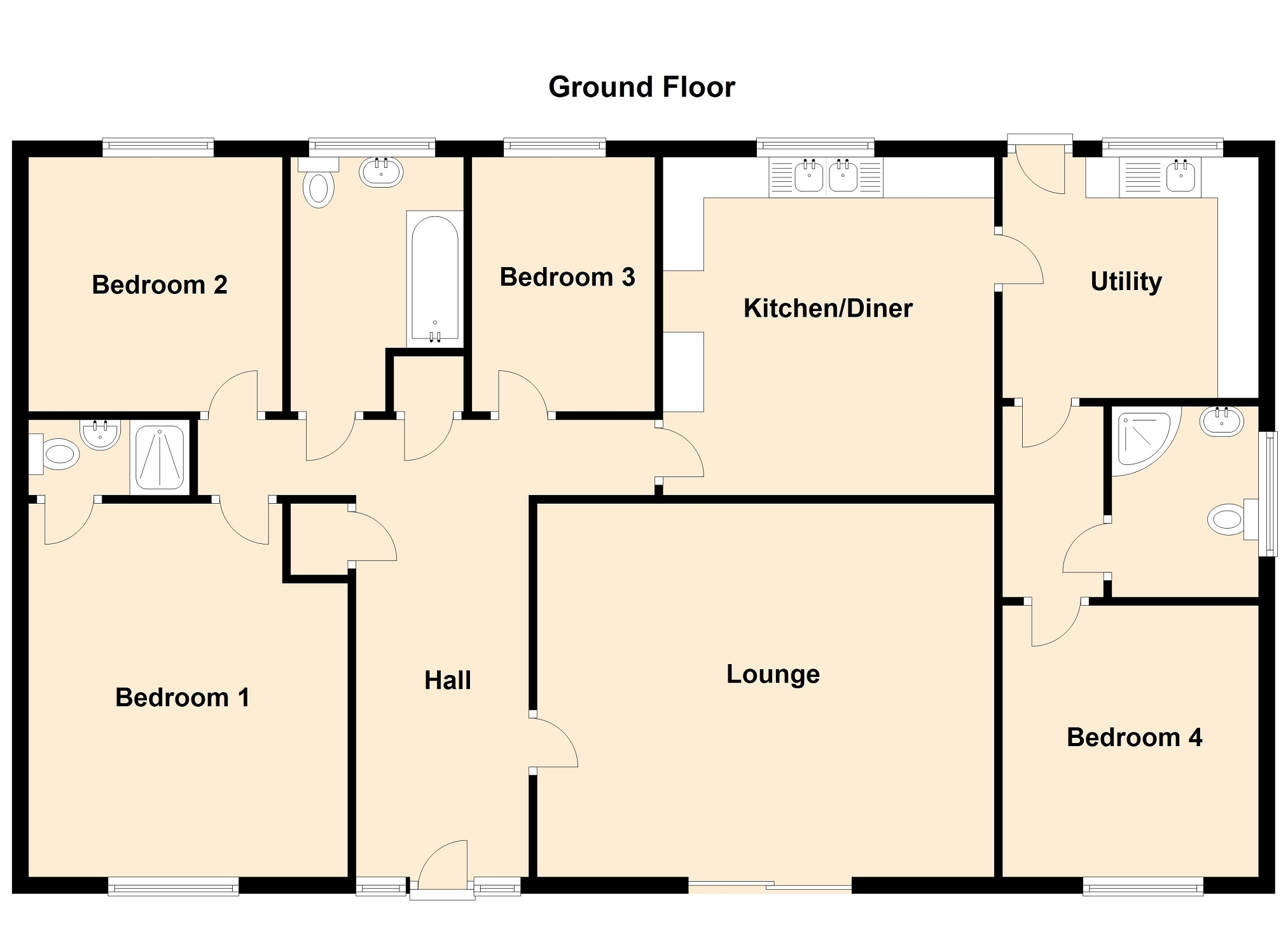Detached bungalow for sale in Plasycoed, Cwmgiedd, Ystradgynlais, Swansea. SA9
* Calls to this number will be recorded for quality, compliance and training purposes.
Property features
- Spacious Plot
- Light-Filled Interior
- Flexible Living
- Convenient Parking
- Prime Location
Property description
Stunning Four-Bedroom Bungalow with Sunlit Gardens
Welcome to this charming four-bedroom bungalow, lovingly maintained by its original owners. Situated on a generous and mostly flat plot, this property boasts beautiful lawn gardens adorned with mature trees and plants, creating a tranquil and picturesque setting. With patio areas perfect for outdoor entertaining, you'll enjoy sunshine throughout the day.
Step inside to discover a light and airy living space. The large kitchen, complete with a utility room, offers ample space for culinary adventures and everyday convenience. The bungalow has been thoughtfully adapted to meet modern needs, including the conversion of the garage into a spacious fourth bedroom with an en-suite shower room.
Additionally, the property provides ample parking for several cars, adding to its practicality.
Located in the desirable area of Ystradgynlais, this bungalow is in close proximity to the stunning Brecon Beacons and the famous Sleeping Giant route. Families will appreciate the nearby schools, Ysgol Golwg y Cwm and Ysgol Bro Cwm, making it an ideal choice for those with children.
Whether you're relaxing in the sun-drenched garden or enjoying the comfortable, flexible interior, this bungalow offers a unique blend of charm and practicality. Don't miss the opportunity to make this beautiful property your new home.
Hallway
Built in cloak cupboards. Built in airing cupboards with radiators. Laminate flooring. UPVC door with a double glazed panel and glazed side panels to front. Radiator.
Lounge (5.57m Max x 4.57m Max (18' 3" Max x 15' 0" Max))
Moulded fireplace (feature only). Patio doors to front. Two radiator
Kitchen-Diner (5.13m Max x 4.16m Max (16' 10" Max x 13' 8" Max))
Matching wall and base units with worktop over, stainless steel sink with drainer and mixer tap, space for electric cooker with pull out extractor fan over, tiled splash back, tiled flooring, double glazed window to rear, coved ceiling, ceiling light, radiator, door leading into;
Utility (3.12m Max x 2.99m Max (10' 3" Max x 9' 10" Max))
Base units with worktops, stainless steel sink with mixer tap, oil boiler underneath counter, space for fridge freezer, space for washing machine with plumbing, tiled splash back, coved ceiling, loft access, double glazed window to the rear, double glazed door to the rear, door leading into;
Lobby
Tiled flooring, door to;
Shower Room (1.80m Max x 1.68m Max (5' 11" Max x 5' 6" Max))
Comprising of a three piece suite including WC, wash basin with pedestal, enclosed corner shower cubicle with glass screens and electric shower with Perspex splash back, limo flooring, perspex boards to walls, double glazed window to side, light.
Bedroom 4 (3.09m Max x 3.28m Max (10' 2" Max x 10' 9" Max))
Double glazed window to front, laminate flooring, radiator, ceiling light, coved ceilings.
Bedroom 1 (4.57m Max x 3.84m Max (15' 0" Max x 12' 7" Max))
Double glazed window to the front, radiator, carpeted flooring, coved ceiling, ceiling light with rose, door to;
En-Suite
Comprising of three piece including WC, hand wash basin, shower cubicle with bi-folding shower screen with electric shower, radiator, double glazed window to the side, tiled flooring, Perspex boards to the walls.
Bedroom 2 (3.13m Max x 3.10m Max (10' 3" Max x 10' 2" Max))
Carpeted flooring, radiator, coved ceilings, ceiling light, double glazed window.
Bedroom 3 (3.12m Max x 2.22m (10' 3" Max x 7' 3"))
Window to rear, radiator, carpeted flooring, ceiling light, coved ceilings.
Bathroom
Comprising of three piece including WC, wash basin with pedestal, bath with shower over with perspex splash back, double glazed window to the front, coved ceilings, ceiling light, radiator, tiled flooring, extractor fan.
External
Tarmac driveway and parking area with space for sever vehicles. To the rear a grave and paved patio area. Oil storage tank.
To the front a graveled patio with a circular feature.
To the side a large garden laid mostly to lawn and shrubs, wooden storage shed/workshop. Green house.
Services
Heating Oil, mains water, main sewerage, main electricity.
Property info
For more information about this property, please contact
Clee Tompkinson Francis - Ystradgynlais, SA9 on +44 1639 339974 * (local rate)
Disclaimer
Property descriptions and related information displayed on this page, with the exclusion of Running Costs data, are marketing materials provided by Clee Tompkinson Francis - Ystradgynlais, and do not constitute property particulars. Please contact Clee Tompkinson Francis - Ystradgynlais for full details and further information. The Running Costs data displayed on this page are provided by PrimeLocation to give an indication of potential running costs based on various data sources. PrimeLocation does not warrant or accept any responsibility for the accuracy or completeness of the property descriptions, related information or Running Costs data provided here.

































.png)
