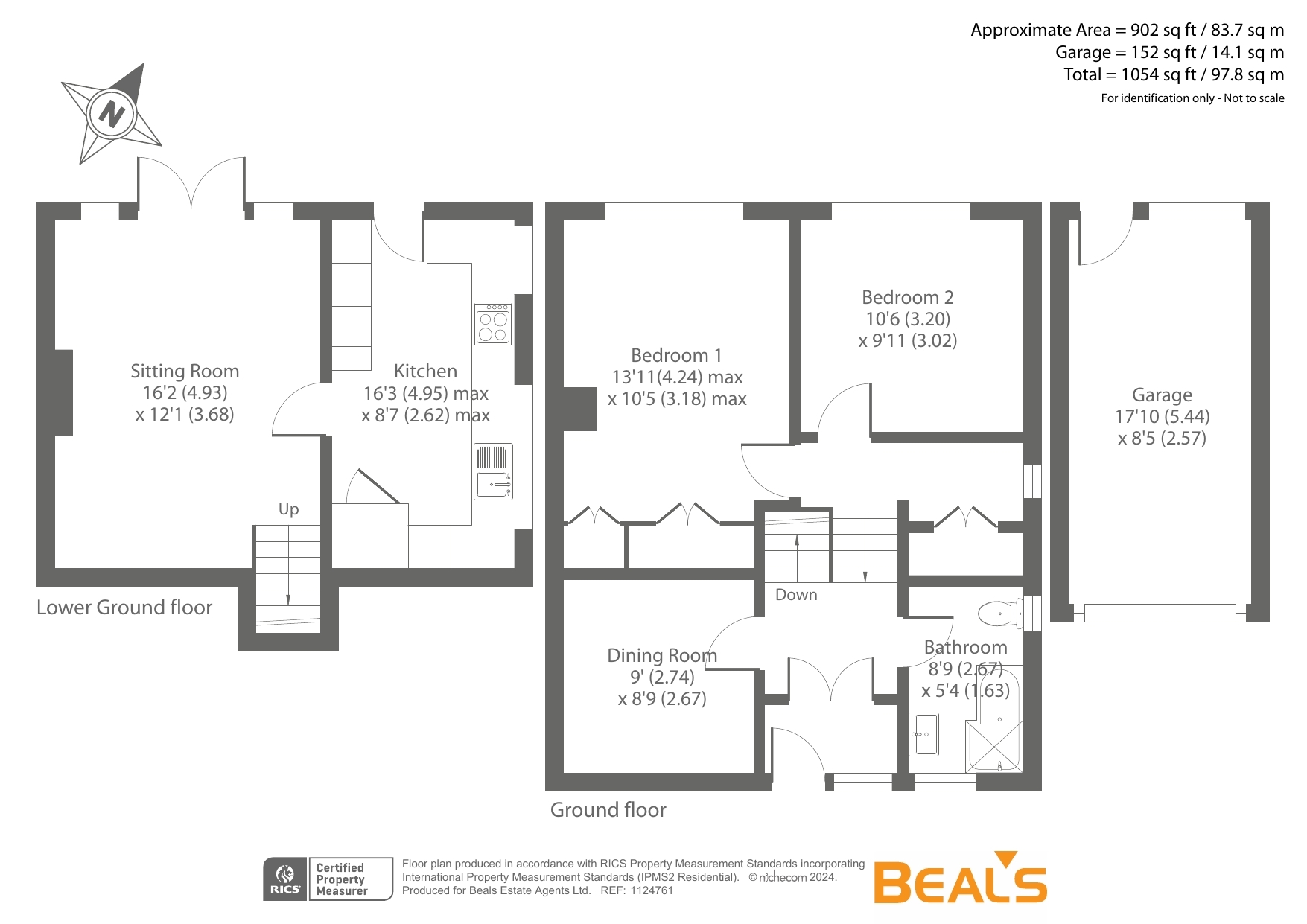Semi-detached house for sale in Forest Hills Drive, Southampton, Hampshire SO18
* Calls to this number will be recorded for quality, compliance and training purposes.
Property features
- Semi detached home
- Very well presented throughout
- Three bedrooms
- Rear aspect lounge
- Modern kitchen & bathroom
- Garage
- Driveway parking
- Summer house in rear garden
Property description
This semi detached home has a different layout than you might initially expect from the front view, with the accommodation split over three levels. This is a very well presented home and an early viewing is advised.
Introduction
This semi detached home has a different layout than you might initially expect from the front view, with the accommodation split over three levels. This is a very well presented home and an early viewing is advised.
Internally
You enter the home to the porch and continue through to the hallway through double doors. To your left is the third bedroom, being used by the current owners as their dining room, with a large window overlooking the front garden and laminate flooring laid. Opposite you have the family bathroom fitted with a modern suite comprising a p-shape bath with glass shower screen and shower over, vanity unit sink and toilet, with fully tiled walls and dual aspect windows.
Stairs lead you up to the landing with a convenient storage cupboard and doors leading to the two larger bedrooms, both overlooking the rear garden and bedroom one having built-in wardrobes.
Moving to the lower ground floor, down a shallow flight of stairs from the entrance hallway, you walk into the lounge, with Herringbone style solid wood flooring laid, a wood burning stove and double doors opening out to the rear garden. From here you can continue through to the kitchen, fitted with grey gloss storage cabinets with quartz work surfaces incorporating an inset sink and drainer by one of the windows, an integrated oven with warming drawer and electric induction hob. There is space for an American style fridge freezer and all integrated appliances are AEG. A glazed door opens out to the rear garden and parquet flooring has again been laid.
Externally
The front garden is laid to lawn with a hedge border and steps leading down to the entrance door. The driveway provides off road parking and leads to the garage with an electric roller shutter door, power and lighting. Walking through the gate you are in the rear garden on the paved patio with the lawn beyond. There is a timber built summer house which is fully insulated with double glazed doors, power and lighting, and an insulated timber built storage shed with power and lighting.
Location
The property is ideally placed for access to local shops nearby in Bitterne & the more extensive facilities found in Southampton city centre.
The property is located within the outstanding catchment of Bitterne Park junior school and Bitterne Park senior school. A variety of leisure facilities can be found at Riverside Park & Manor Farm Country Park. The homes of Hampshire cricket (the Ageas Bowl) & Southampton Football Club (St. Mary's Stadium) are also found within the vicinity & host numerous social events & concerts.
The nearby M3 & M27 motorways provide access to regional cities whilst Southampton Parkway railway station provides a fast route to London.
Agents information
Council tax band: C
Energy rating: D
Title: Freehold
In the event that a sale is agreed your conveyancer will confirm these details
Lounge
16'2 x 12'1 (4.93 x 3.68)
Kitchen
16'3 x 8'7 (4.95 x 2.62) max
Dining room
9'0 x 8'9 (2.74 x 2.67)
Bedroom one
13'11 x 10'5 (4.24 x 3.18) max
Bedroom two
10'6 x 9'11 (3.20 x 3.02)
Bathroom
8'9 x 5'4 (2.67 x 1.63)
Garage
17'10 x 8'5 (5.44 x 2.57)<br /><br />
Property info
For more information about this property, please contact
Beals - Bitterne, SO18 on +44 23 8065 8459 * (local rate)
Disclaimer
Property descriptions and related information displayed on this page, with the exclusion of Running Costs data, are marketing materials provided by Beals - Bitterne, and do not constitute property particulars. Please contact Beals - Bitterne for full details and further information. The Running Costs data displayed on this page are provided by PrimeLocation to give an indication of potential running costs based on various data sources. PrimeLocation does not warrant or accept any responsibility for the accuracy or completeness of the property descriptions, related information or Running Costs data provided here.
























.png)
