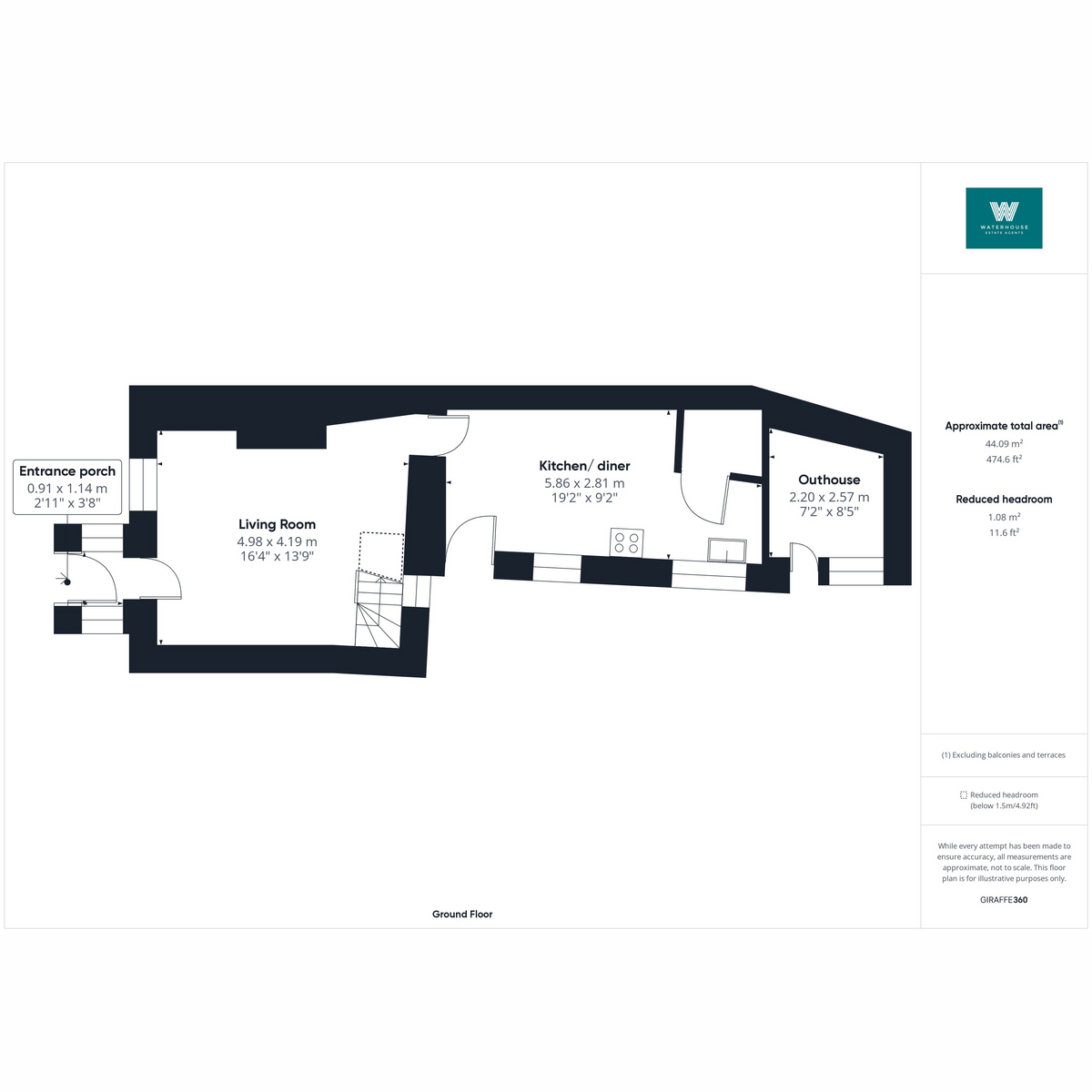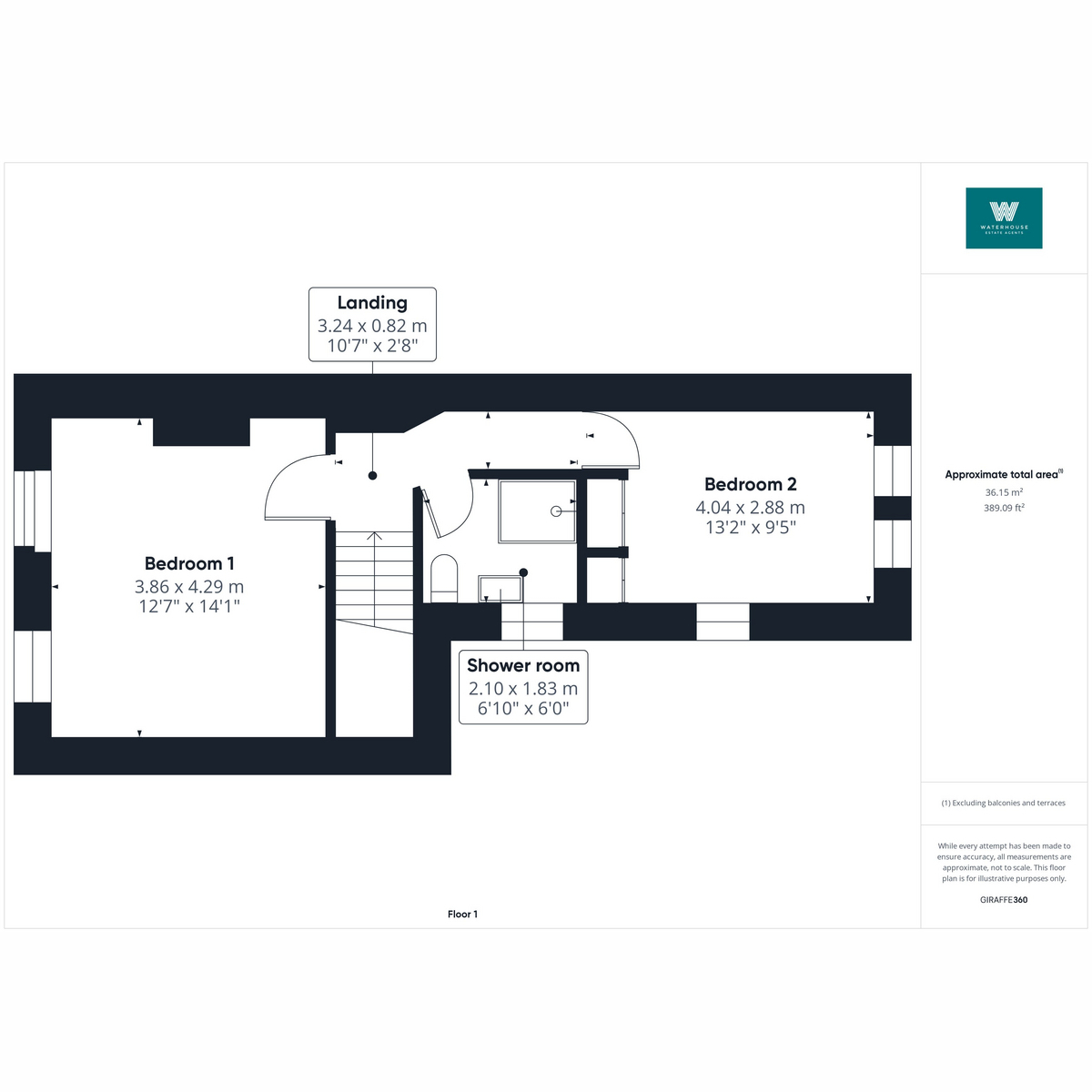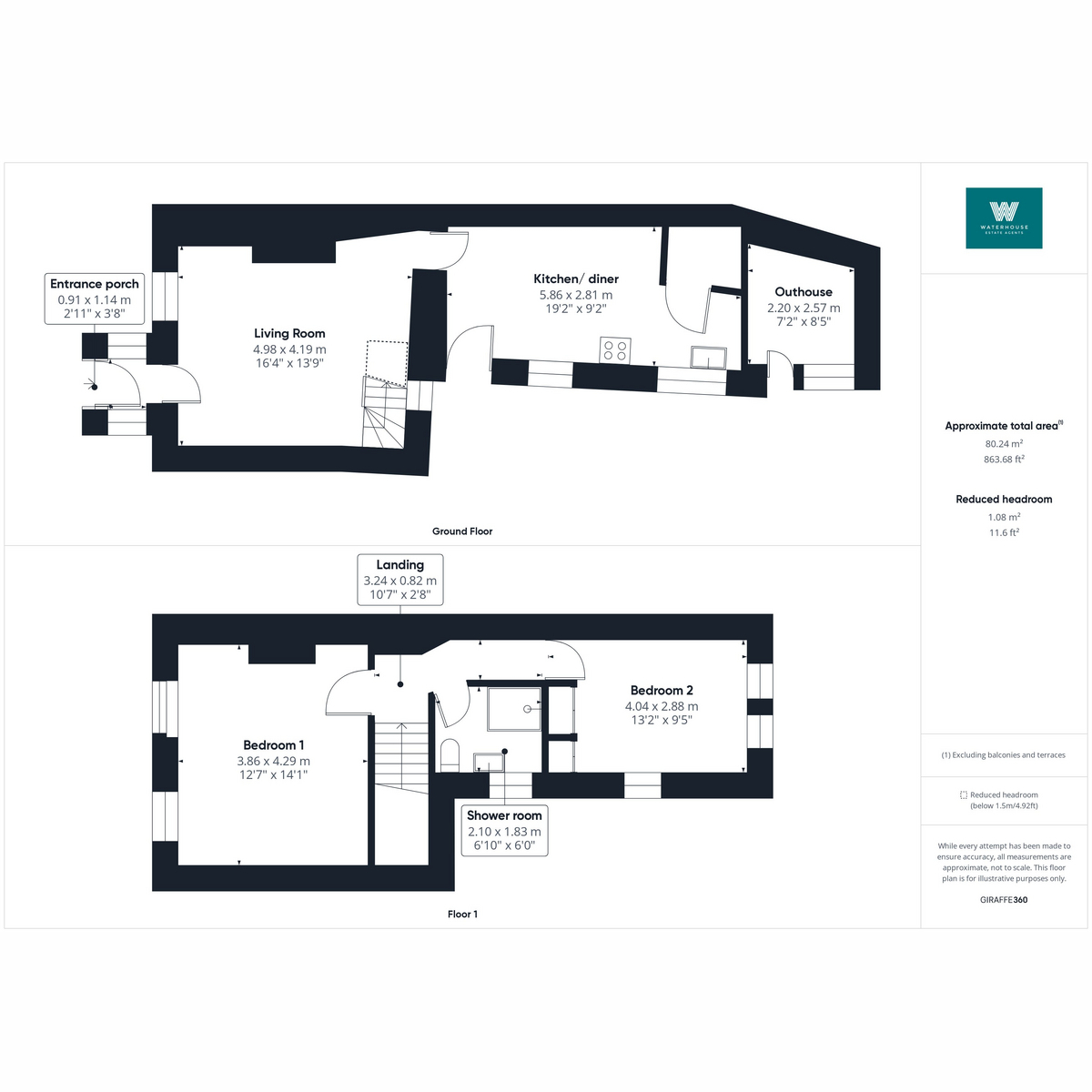Terraced house for sale in Main Street, Warton LA5
* Calls to this number will be recorded for quality, compliance and training purposes.
Property features
- Two double bedrooms
- Boasting open countryside views
- Located in a quiet residential location
- Open plan kitchen/ diner
- Generous living room
- Cottage front and rear gardens with an outhouse
Property description
A charming, two bedroom terraced home boasting pretty, low maintenance front and rear gardens with open countryside views. The welcoming and well tended front garden lures you in to the entrance porch and then the generous living room. The kitchen/ diner offers an open and social space for cooking and dining with access out to the rear garden beyond. The first floor boasts the two double bedrooms, the front facing bedroom enjoys views over to nearby countryside while the rear facing bedroom provides in-built storage and dual aspect views and located between the two bedrooms is the bright shower room. The rear garden is a private retreat with access to a good sized outhouse and space to sit out to relax. The village of Warton has an active community for all ages. There is a primary school rated good by Ofsted, two pubs and various social and sporting groups. The village also benefits from two churches and even a popular local brewery. The M6 motorway can be reached in under ten minutes, there are regular bus services and the famous Carnforth train station is less than 5 minutes' drive away. Carnforth offers a variety of amenities including; 3 supermarkets, doctors surgery, pharmacy, several pubs, a variety of coffee shops and takeaways, 2 primary schools rated 'Good' by ofsted and a secondary school
Ground Floor
Entrance Porch (0.91m x 1.14m, 2'11" x 3'8")
Full of natural light with feature leaded windows and open views over to the countryside opposite. There is room here for taking off coats and shoes before entering the main accommodation
Living Room (4.19m x 4.98m, 13'8" x 16'4")
A generous, light and bright living room with a feature gas fireplace on a marble hearth with a wooden mantle above. There are pretty views out through the window over to countryside beyond. There is ample room here to relax with family and friends
Kitchen/ Diner (2.81m x 5.86m, 9'2" x 19'2")
An open yet zoned space to incorporate the kitchen and also a good space for dining. The kitchen offers base and wall units for storage with a peninsular top create further work surface space and storage. A window overlooks the rear garden and allows natural light to flood through. There is space here for a freestanding cooker and washing machine. A deep cupboard offers additional enclosed space that would work well as a pantry. The dining area is located closest to the living room and is able to easily accommodate a table to seat six for formal meals and entertaining with views out to the rear garden. A door offers direct access out to the rear garden
Outhouse (2.20m x 2.57m, 7'2" x 8'5")
Accessed via the rear garden, this is a great additional space for storing bikes or garden furniture or to use as a utility room. A window allows natural light in and views out to the garden. There is light and electric present
First Floor
Bedroom 1 (3.86m x 4.29m, 12'7" x 14'0")
A bright, front facing double bedroom with two windows overlooking the front garden and to countryside beyond
Bedroom 2 (2.88m x 4.04m, 9'5" x 13'3")
A double bedroom located at the rear boasting dual aspect, elevated views. Two built-in wardrobes and cupboards provide ample room for storage
Shower Room (1.83m x 2.10m, 6'0" x 6'10")
Consisting of a quadrant shower cubicle with a mains-fed shower and aqua panelled walls, a concealed cistern WC with a hand basin integrated within a vanity unit for storage. Natural light illuminates the room
Externally
A pretty cottage garden frames the front of the home, surrounded by stone walls and boasting a wealth of mature colourful plants and shrubs with a main paved seating area and a path leading up to the front door. Views to the fields beyond can be enjoyed from here. The rear garden is a continuation of the front cottage garden with tall traditional stone walls providing privacy and deep borders full of colourful wild flowers and plants. There is access to the outhouse and room here to sit to enjoy the peace and quiet
Useful Information
Property built - Circa 1820's.
Tenure - Freehold.
Council tax band - C (Lancaster City Council).
Heating - Gas central heating (back boiler behind gas fire).
Drainage - Mains.
What3Words location - ///unopposed.outreach.handicaps
Property info
For more information about this property, please contact
Waterhouse Estate Agents, LA7 on +44 1524 916990 * (local rate)
Disclaimer
Property descriptions and related information displayed on this page, with the exclusion of Running Costs data, are marketing materials provided by Waterhouse Estate Agents, and do not constitute property particulars. Please contact Waterhouse Estate Agents for full details and further information. The Running Costs data displayed on this page are provided by PrimeLocation to give an indication of potential running costs based on various data sources. PrimeLocation does not warrant or accept any responsibility for the accuracy or completeness of the property descriptions, related information or Running Costs data provided here.

































.png)

