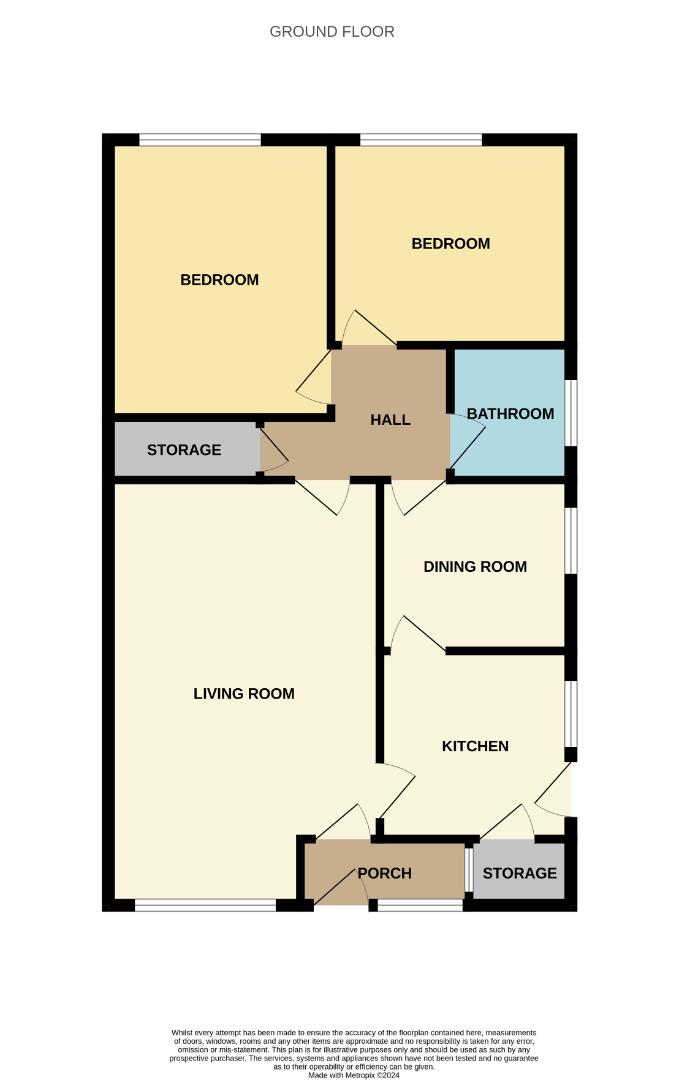Semi-detached bungalow for sale in Orchard Lane, Houghton, Carlisle CA3
* Calls to this number will be recorded for quality, compliance and training purposes.
Property features
- Semi-Detached Bungalow
- Sought After Village Location
- Spacious Living Room with Front Aspect
- Kitchen & Dining Room
- Two Double Bedrooms
- Bathroom
- Front & Rear Gardens
- Off-Road Parking
- Gas Central Heating & Double Glazing
- EPC - D
Property description
No chain - This two bedroom semi-detached bungalow is located centrally within Houghton and within walking distance of the village's amenities and bus stops. Whilst the bungalow is in requirement of some modernisation, it offers excellent space including both a living room and dining room along with two double bedrooms. A wonderful opportunity for the new owner to adapt and make their own, a viewing comes highly recommended.
The accommodation, which has gas central heating and double glazing throughout, briefly comprises entrance porch, living room, kitchen, dining room, inner hall, two double bedrooms and bathroom internally. Externally there is off-road parking to the side and gardens to the front and rear. EPC - D and Council Tax Band - C.
Houghton is a sought after village to the North of Carlisle, which befits excellent access into the city, whilst the M6 Motorway J44 and A689/A69 are within a short drive. The village benefits a post office/shop, village green, Houghton Hall Garden Centre, the Near Boot public house and Lounge on the Green restaurant. For families, Houghton School is perfect for the little ones whilst the larger ones can attend the many reputable Secondary schools in Carlisle.
Entrance Porch
Entrance door from the front with obscured double glazed window and internal door to the living room.
Living Room (5.56m x 3.68m (18'3" x 12'1"))
Double glazed window to the front aspect, radiator and gas fire. Measurements to the maximum points.
Kitchen (2.64m x 2.62m (8'8" x 8'7"))
Space for an electric cooker, space and plumbing for a washing machine, one bowl stainless steel sink with mixer tap, pantry, double glazed window to the side aspect, internal door to the dining room and external door to the side driveway.
Dining Room (2.64m x 2.36m (8'8" x 7'9"))
Double glazed window to the side aspect and radiator.
Inner Hall
Internal doors to two bedrooms and bathroom. A walk in cupboard with a wall-mounted gas boiler, lighting and loft access point internally.
Bedroom One (3.86m x 3.00m (12'8" x 9'10"))
Double glazed window to the rear aspect and radiator.
Bedroom Two (3.33m x 2.84m (10'11" x 9'4"))
Double glazed window to the rear aspect and radiator.
Bathroom (1.88m x 1.68m (6'2" x 5'6"))
Three piece suite comprising a WC, pedestal wash hand basin and bath. Part-tiled walls, chrome towel radiator and an obscured double glazed window.
External
Mature gardens to the front and rear with off-road parking to the side.
What3Words
For the location of this property please visit the What3Words App and enter - boating.maternal.flagpole
Please Note
The property is located adjacent to a small electricity substation.
Property info
For more information about this property, please contact
Hunters Cumbria and South West Scotland, CA1 on +44 1228 304996 * (local rate)
Disclaimer
Property descriptions and related information displayed on this page, with the exclusion of Running Costs data, are marketing materials provided by Hunters Cumbria and South West Scotland, and do not constitute property particulars. Please contact Hunters Cumbria and South West Scotland for full details and further information. The Running Costs data displayed on this page are provided by PrimeLocation to give an indication of potential running costs based on various data sources. PrimeLocation does not warrant or accept any responsibility for the accuracy or completeness of the property descriptions, related information or Running Costs data provided here.




























.png)
