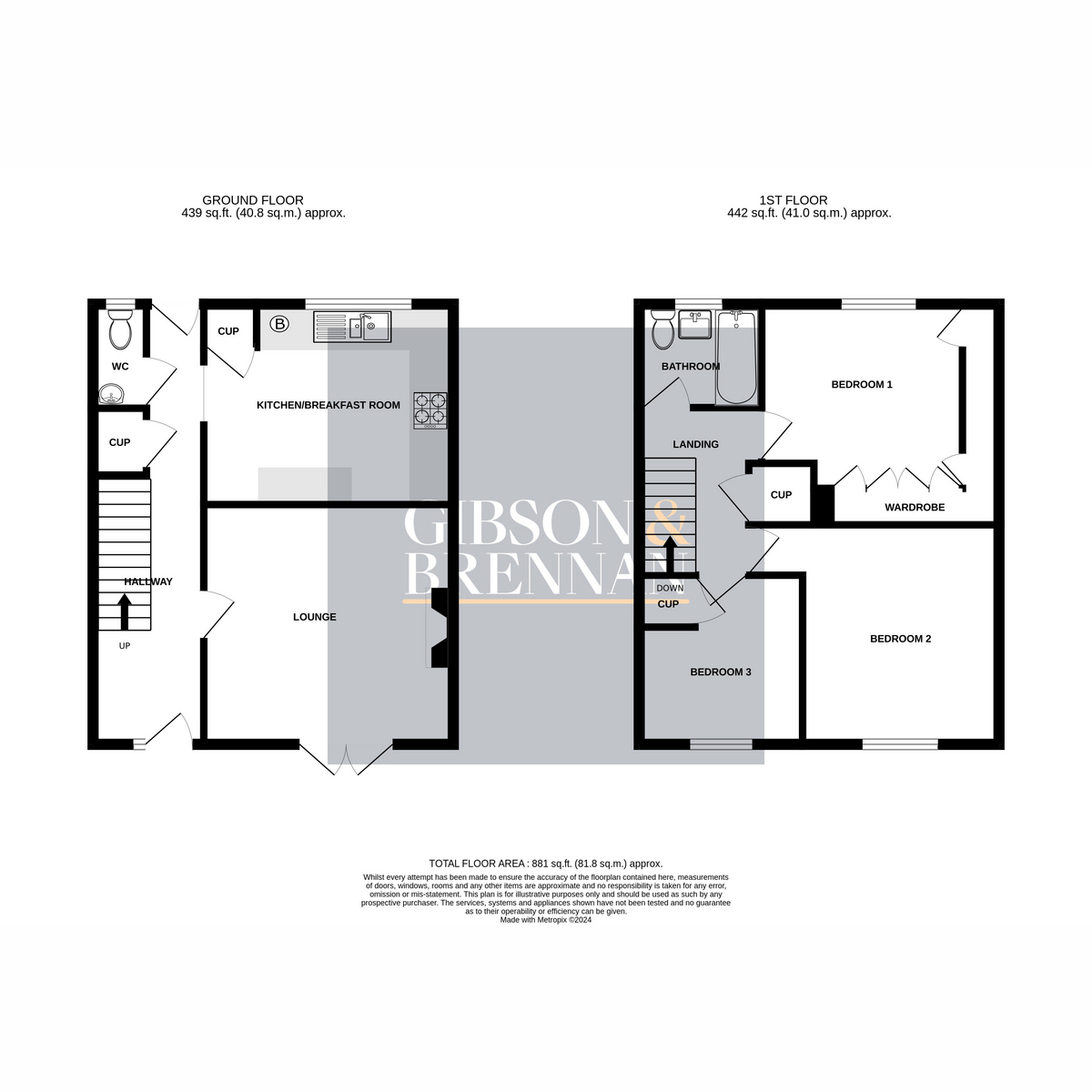End terrace house for sale in Ashfields, Basildon SS13
* Calls to this number will be recorded for quality, compliance and training purposes.
Property features
- End Of Terrace House
- Three Bedrooms
- Perfect Family Home
- Downstairs WC
- Freehold
- Long Garage With Power And Light
- Adjacent To Fields
- Great Transport Links
Property description
Guide Price £300,000 - £325,000. Welcome to Ashfields, this charming end of terrace three bedroom house, perfect for families seeking comfort and convenience. Nestled in a tranquil setting, this home boasts a timeless appeal, embracing its classic character.
Upon entering, you're greeted by a warm and inviting atmosphere. The ground floor features a downstairs WC, ensuring practicality for everyday living. The spacious living areas are ideal for relaxation and gatherings, offering ample space for creating cherished memories with loved ones.
One of the highlights of this property is its long garage, equipped with power and light, providing not only secure parking but also versatile space for hobbies, storage, or a workshop.
Stepping outside, you'll find yourself immersed in the beauty of nature, with fields adjacent to the property, offering a picturesque backdrop and a sense of openness rarely found in urban settings.
For those commuting or exploring the surrounding area, excellent transport links enhance accessibility, making it effortless to reach nearby amenities, schools, and attractions.
In summary, this home combines classic charm with modern convenience, offering a serene retreat for families. Contact us today for a viewing!
Hallway (7.10m x 1.78m, 23'3" x 5'10")
Wood herringbone flooring, radiator, textured ceiling, coved cornicing, under stairs storage cupboard
Lounge (4.04m x 3.78m, 13'3" x 12'4")
Coved cornicing, smooth ceiling, double glazed leadlite French doors to rear, wood herringbone flooring, radiator
WC (1.68m x 0.86m, 5'6" x 2'9")
Low level WC, wash hand basin incorporating vanity unit and mixer tap, double glazed obscured window to front, textured ceiling, coved cornicing
Kitchen/Diner (4.02m x 3.23m, 13'2" x 10'7")
Fitted with a range of wall mounted and base level units, roll top work surfaces, integrated double oven with four ring gas hob, space for washing machine and fridge freezer, radiator, breakfast bar, one and a half stainless steal sink with drainer and mixer tap, double glazed window to rear and front, tiled splash back, coved cornicing, smooth ceiling incorporating fitted spot lights, radiator, cupboard housing combi boiler
Landing (2.63m x 2.04m, 8'7" x 6'8")
Textured ceiling, loft hatch access which is half boarded
Bedroom One (3.83m x 3.44m, 12'6" x 11'3")
Fitted wardrobes, textured ceiling, coved cornicing, double glazed window to front, radiator
Bedroom Two (4.04m x 3.54m, 13'3" x 11'7")
Double glazed window to rear, textured ceiling, coved cornicing, radiator
Bedroom Three (2.69m x 2.66m, 8'9" x 8'8")
Double glazed window to rear, textured ceiling, coved cornicing, radiator
Bathroom (2.03m x 1.67m, 6'7" x 5'5")
Three piece suite comprising of a low level WC, pedestal wash hand basin with mixer tap, panelled bath with mixer shower, textured ceiling, coved cornicing, tiled walls, chrome heated towel rail, lino flooring
Front Garden
Fenced front with path to entrance door, shingled front
Rear Garden
Mainly paved with gate to rear service area, door to garage, outside tap
Garage (5.69m x 2.41m, 18'8" x 7'10")
Power and light, up and over door
Disclaimer
Gibson and Brennan are the seller's agent for this property. Your conveyancer is legally responsible for ensuring any purchase agreement fully protects your position. We make detailed enquiries of the seller to ensure the information provided is as accurate as possible. Please inform us if you become aware of any information being inaccurate
Property info
For more information about this property, please contact
Gibson & Brennan Estate Agents, SS14 on +44 1268 810485 * (local rate)
Disclaimer
Property descriptions and related information displayed on this page, with the exclusion of Running Costs data, are marketing materials provided by Gibson & Brennan Estate Agents, and do not constitute property particulars. Please contact Gibson & Brennan Estate Agents for full details and further information. The Running Costs data displayed on this page are provided by PrimeLocation to give an indication of potential running costs based on various data sources. PrimeLocation does not warrant or accept any responsibility for the accuracy or completeness of the property descriptions, related information or Running Costs data provided here.






























.png)
