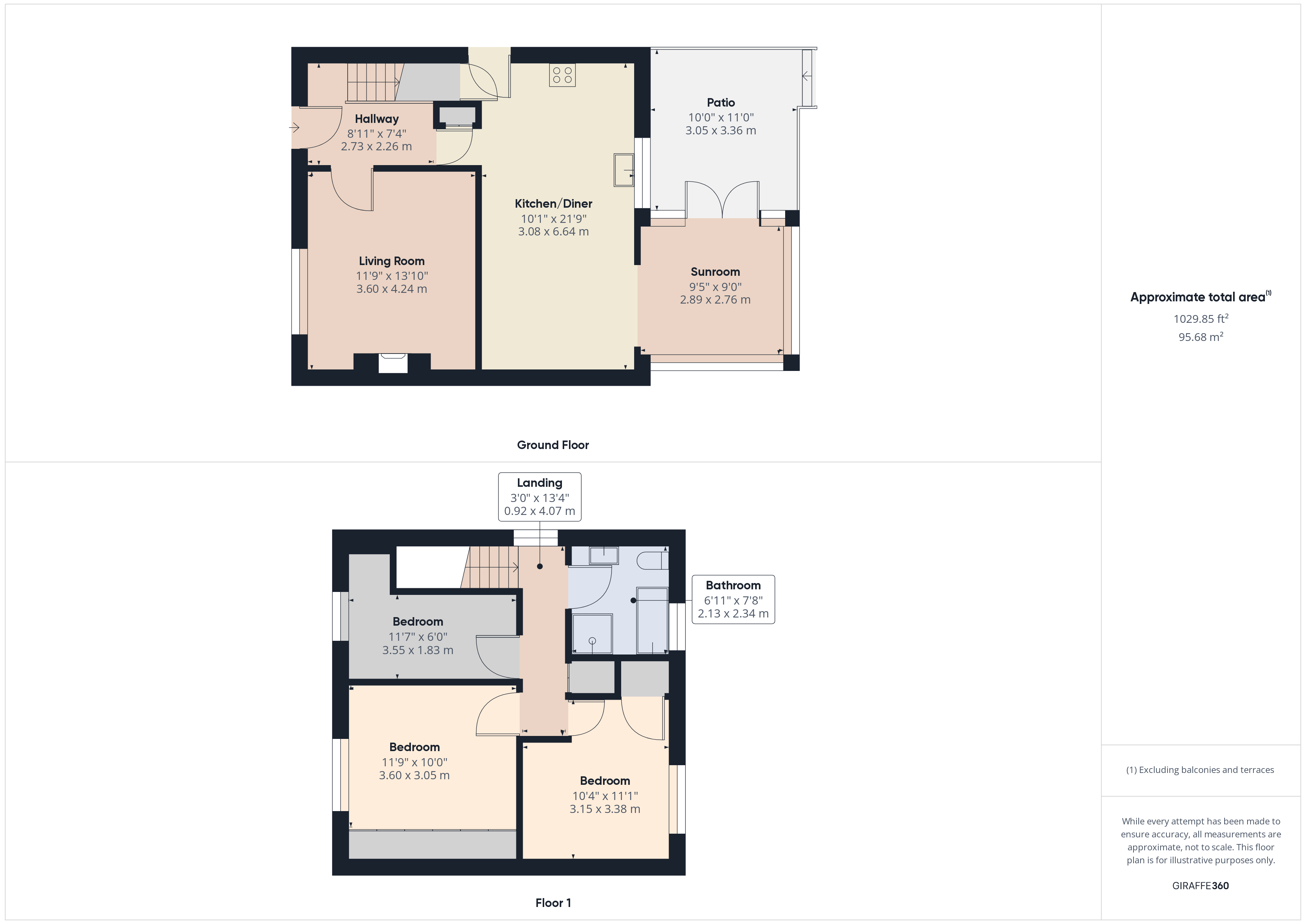Semi-detached house for sale in Breighton Adown, Bradford, West Yorkshire BD6
* Calls to this number will be recorded for quality, compliance and training purposes.
Property features
- Three Bedrooms
- Semi Detached
- Kitchen/Diner
- Corner Plot
- Potential To Extend
- Driveway for Several Cars
- Front & Rear Gardens
- Council Tax Band: A
Property description
Superb corner plot extended semi detached, scope to extend further (subject to planning). Ample parking for several vehicles with gardens to three sides.
Sitting on an enviable corner plot, this immaculately presented extended three bedroom semi-detached property, will be suitable for a range of buyers.
Situated in a sought after location with close proximity to the array of shops in and around the Wibsey and Shelf villages including supermarkets, health centres, restaurants and many more. Also only a few miles from the motorway networks, low moor train station and situated in the middle of bus routes to Leeds, Bradford and beyond
The ground floor has a lounge as well as a kitchen/diner and sunroom/conservatory, whilst the first floor has three bedrooms and a house bathroom. Externally there ample parking in the form of a driveway for a number of vehicles as well as generous gardens to both the front and rear. There is huge scope to utilise the vast plot available and extend the property (subject to planning permissions.)
Viewings by appointment only.<br /><br />
Ground Floor
Entrance Hall
Double glazed door to the front elevation, stairs leading to the first floor and central heating radiator.
Lounge (13' 10" x 11' 9" (4.22m x 3.58m))
A bright and spacious room with a double glazed window to the front elevation, telephone point, television point, wall lights, feature fireplace surround and central heating radiator.
Kitchen / Diner (11' 8" x 21' 10" (3.56m x 6.65m))
Fitted with a range of modern wall and base units with complementing worktops including a stainless steel mixer tap sink unit, plumbing for a washing machine gas cooker point, tiled splashbacks, central heating radiator and double glazed window to the rear elevation.
Sun Room (10' 3" x 10' 0" (3.12m x 3.05m))
Double glazed windows to the rear and side elevations with wood effect laminate flooring and lighting.
First Floor
Landing
Double glazed window to the side aspect, storage cupboard, loft access which is fully boarded and drop down ladder.
Bedroom One (9' 11" x 11' 9" (3.02m x 3.58m))
Double glazed window to the front elevation, built in wardrobes and central heating radiator.
Bedroom Two (11' 2" x 10' 5" (3.4m x 3.18m))
Double glazed window to the rear elevation, built in wardrobe which also houses the combi boiler and central heating radiator.
Bedroom Three (11' 10" x 6' 1" (3.6m x 1.85m))
Double glazed window to the front elevation and central heating radiator.
Bathroom
Four piece suite comprising; panelled bath with mixer taps, shower cubicle, pedestal hand wash basin with vanity unit and low level w.c. Fully tiled with a double glazed window to the rear elevation, extractor fan and a heated towel rail.
Externally
To the front is a large block paved gated driveway offering parking for up to 6 cars and lawned garden to front and side giving use to the corner plot. Huge scope to extend the property further subject to planning permissions.
To the rear is a garden featuring lawned and paved areas as well as a decked patio.
Property info
For more information about this property, please contact
Whitegates, BD1 on +44 1274 506043 * (local rate)
Disclaimer
Property descriptions and related information displayed on this page, with the exclusion of Running Costs data, are marketing materials provided by Whitegates, and do not constitute property particulars. Please contact Whitegates for full details and further information. The Running Costs data displayed on this page are provided by PrimeLocation to give an indication of potential running costs based on various data sources. PrimeLocation does not warrant or accept any responsibility for the accuracy or completeness of the property descriptions, related information or Running Costs data provided here.





































.png)

